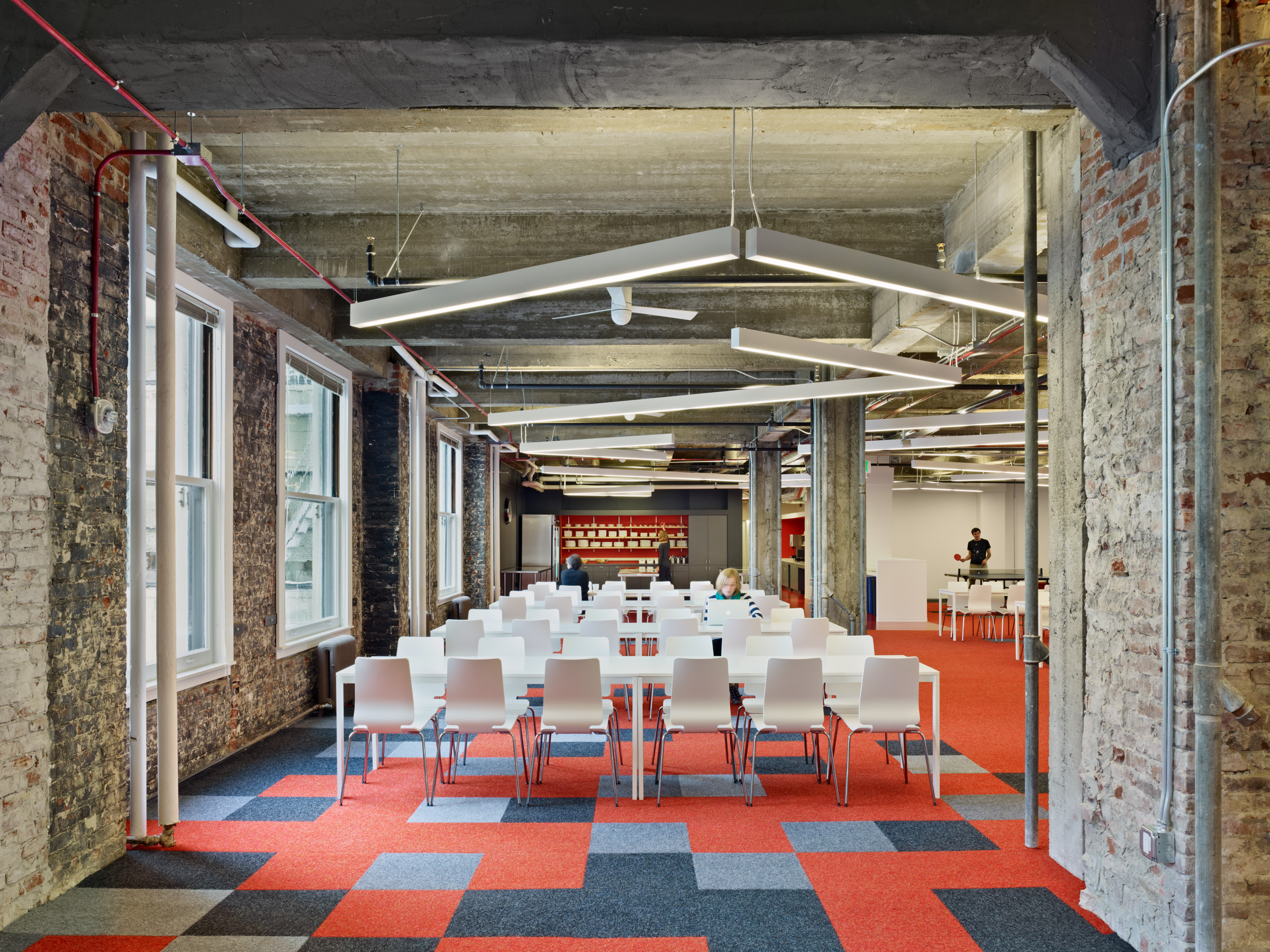
open work space
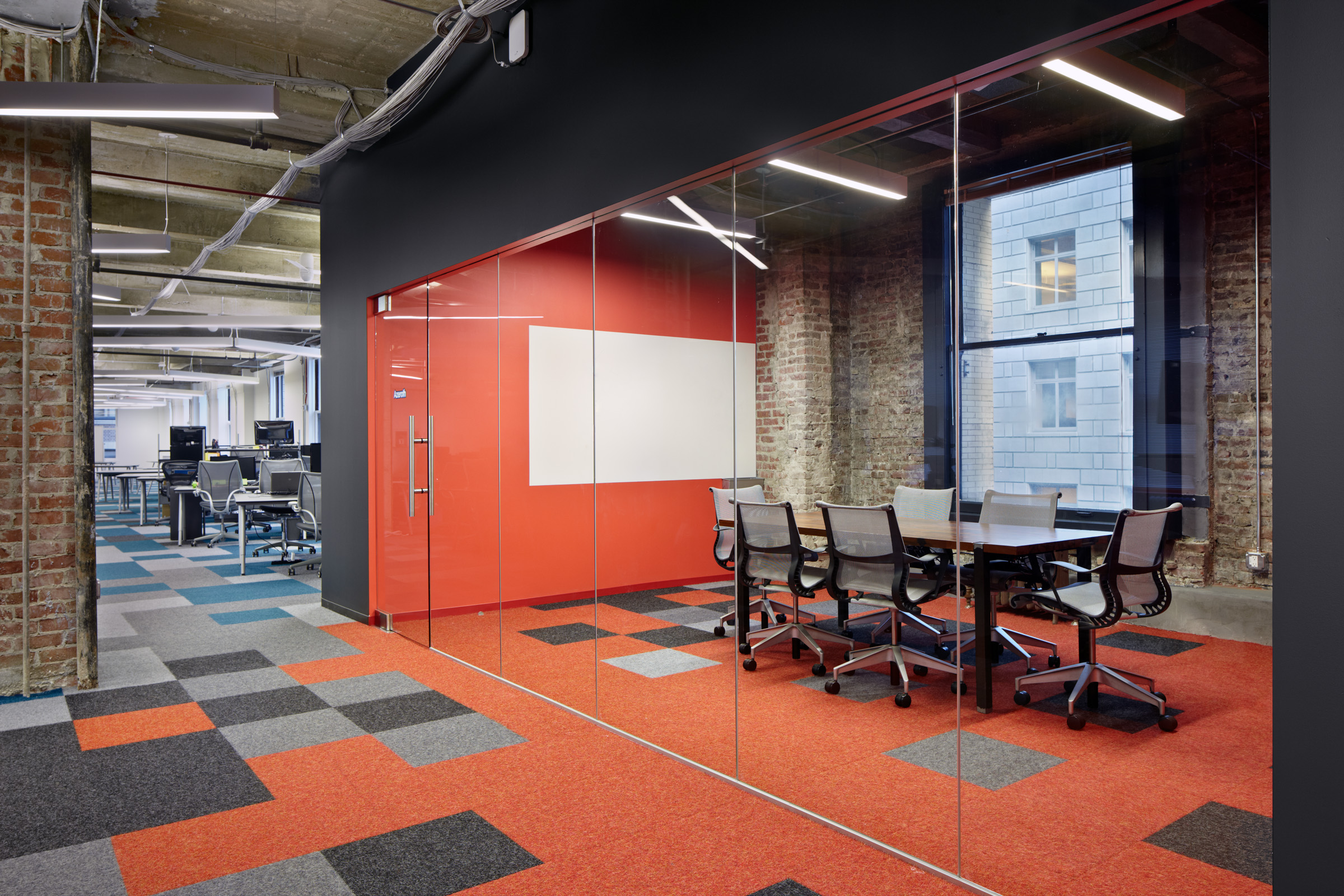
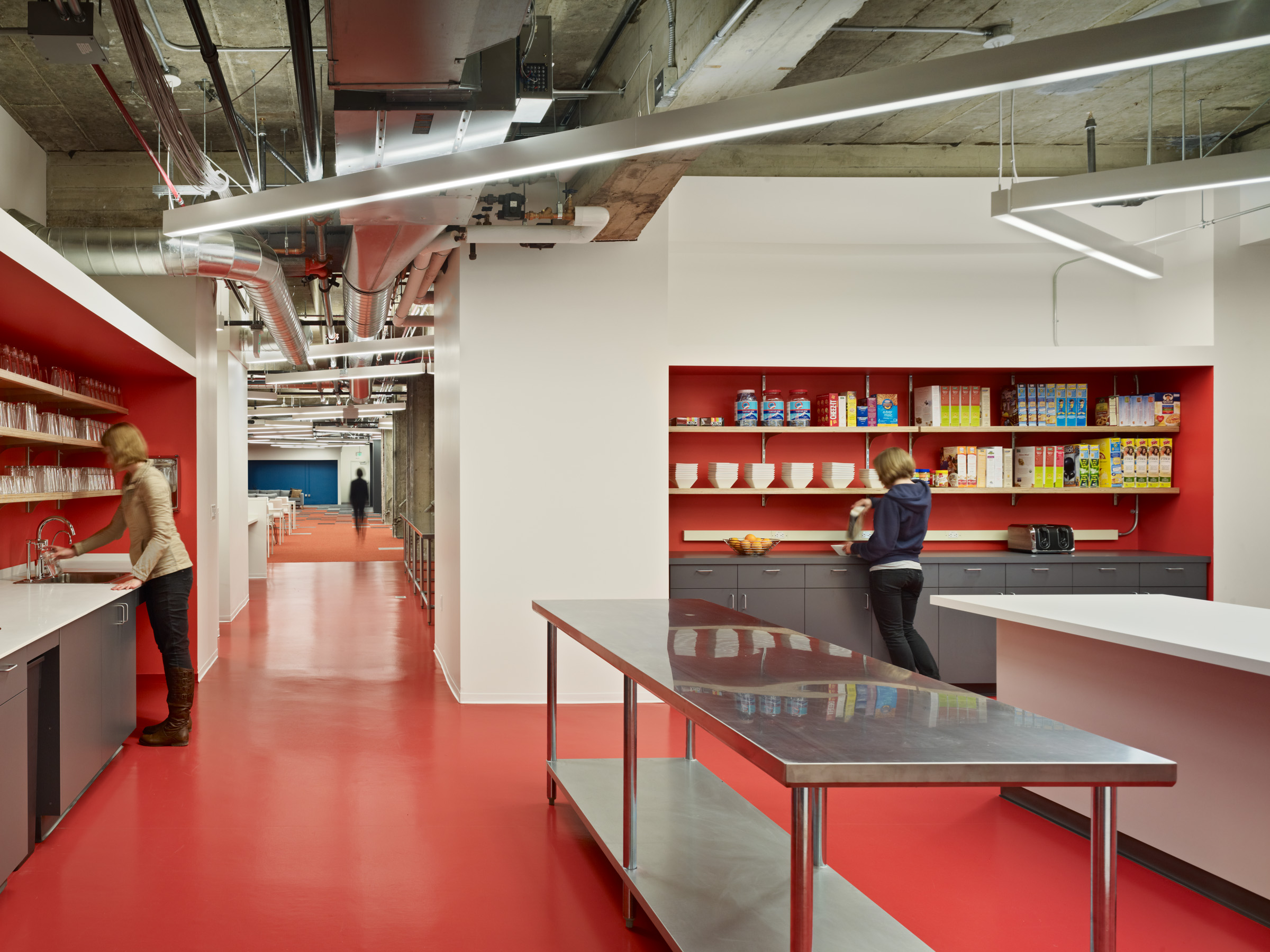
hallway to kitchen
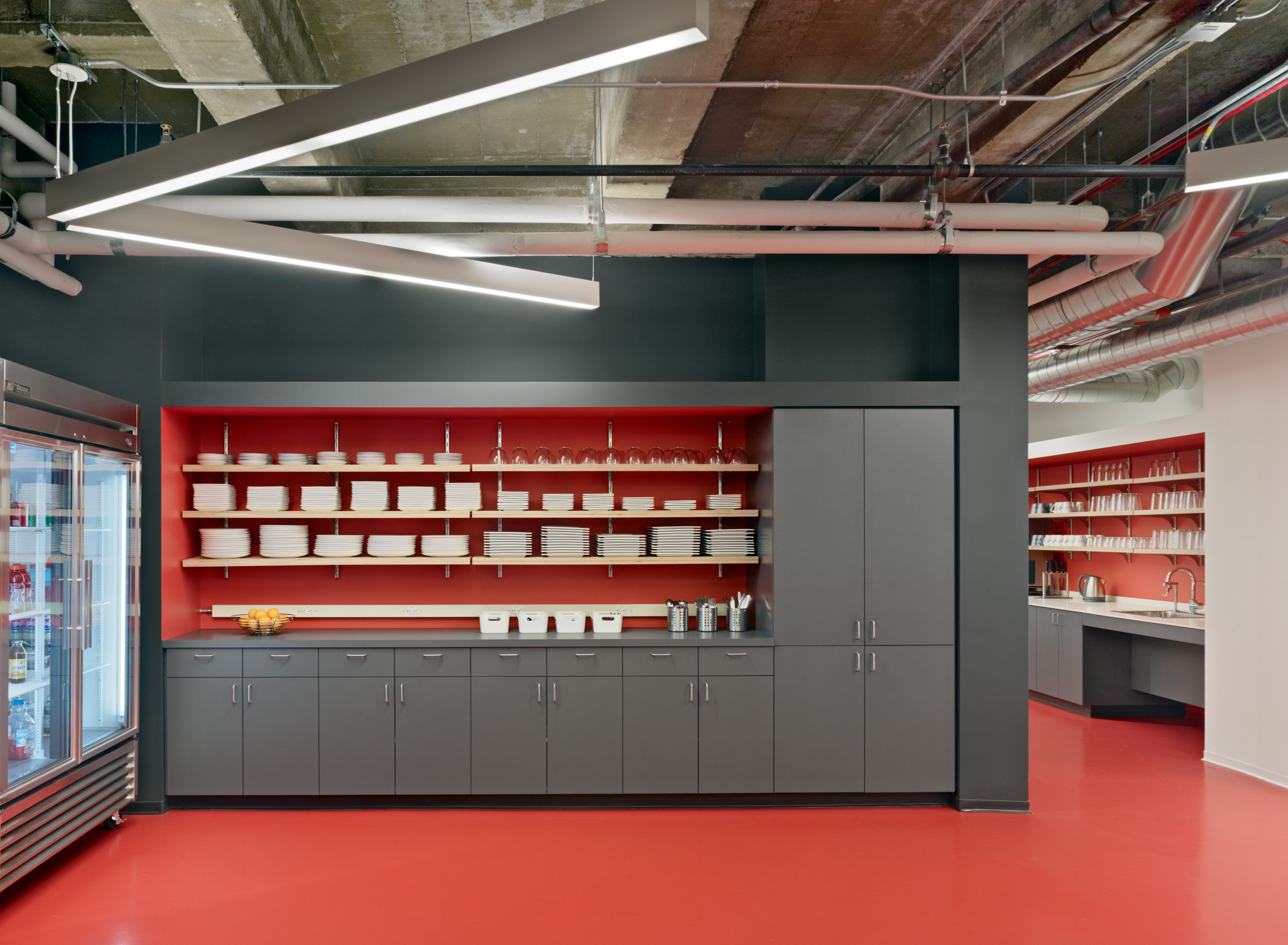
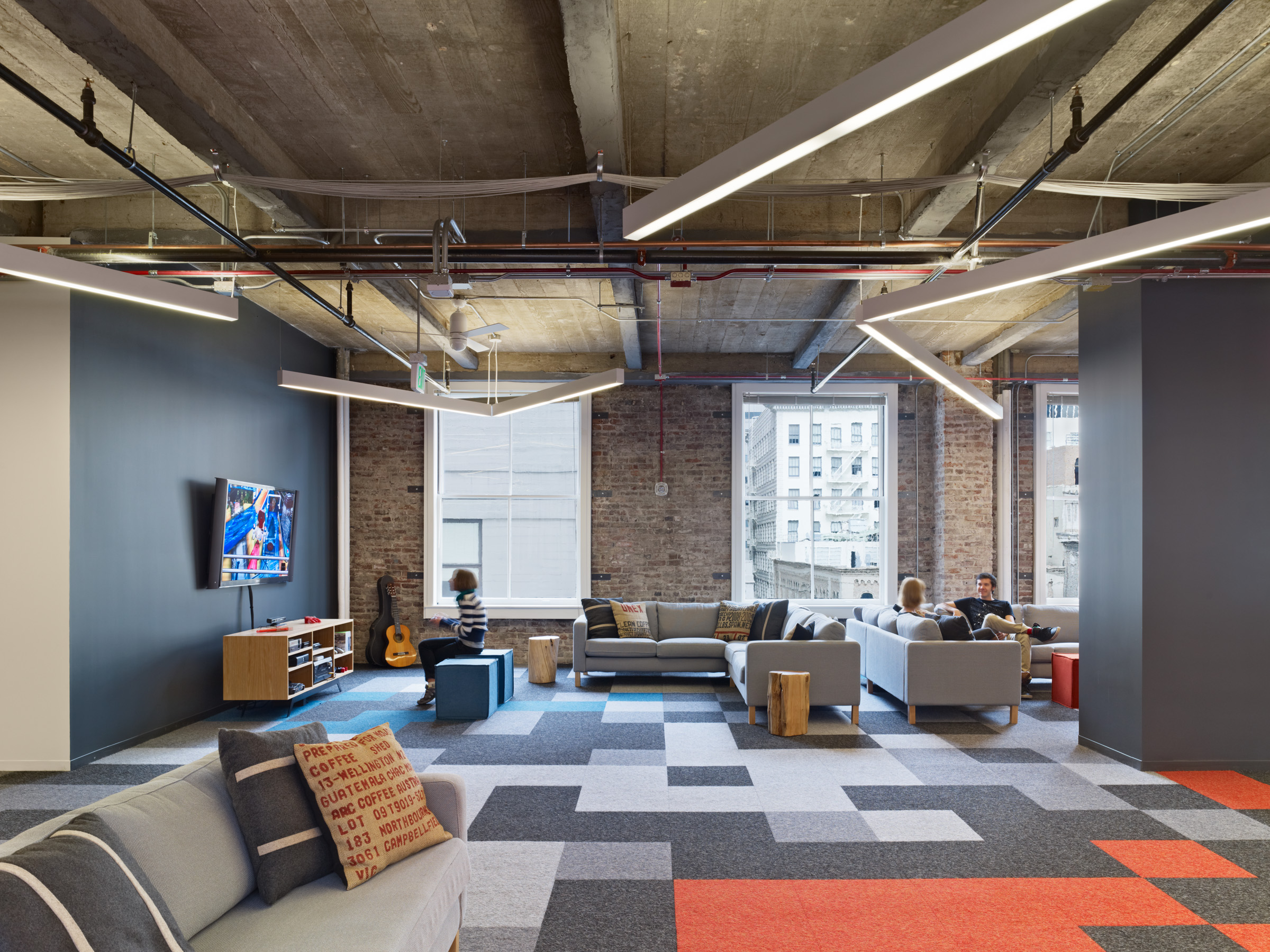
employee lounge
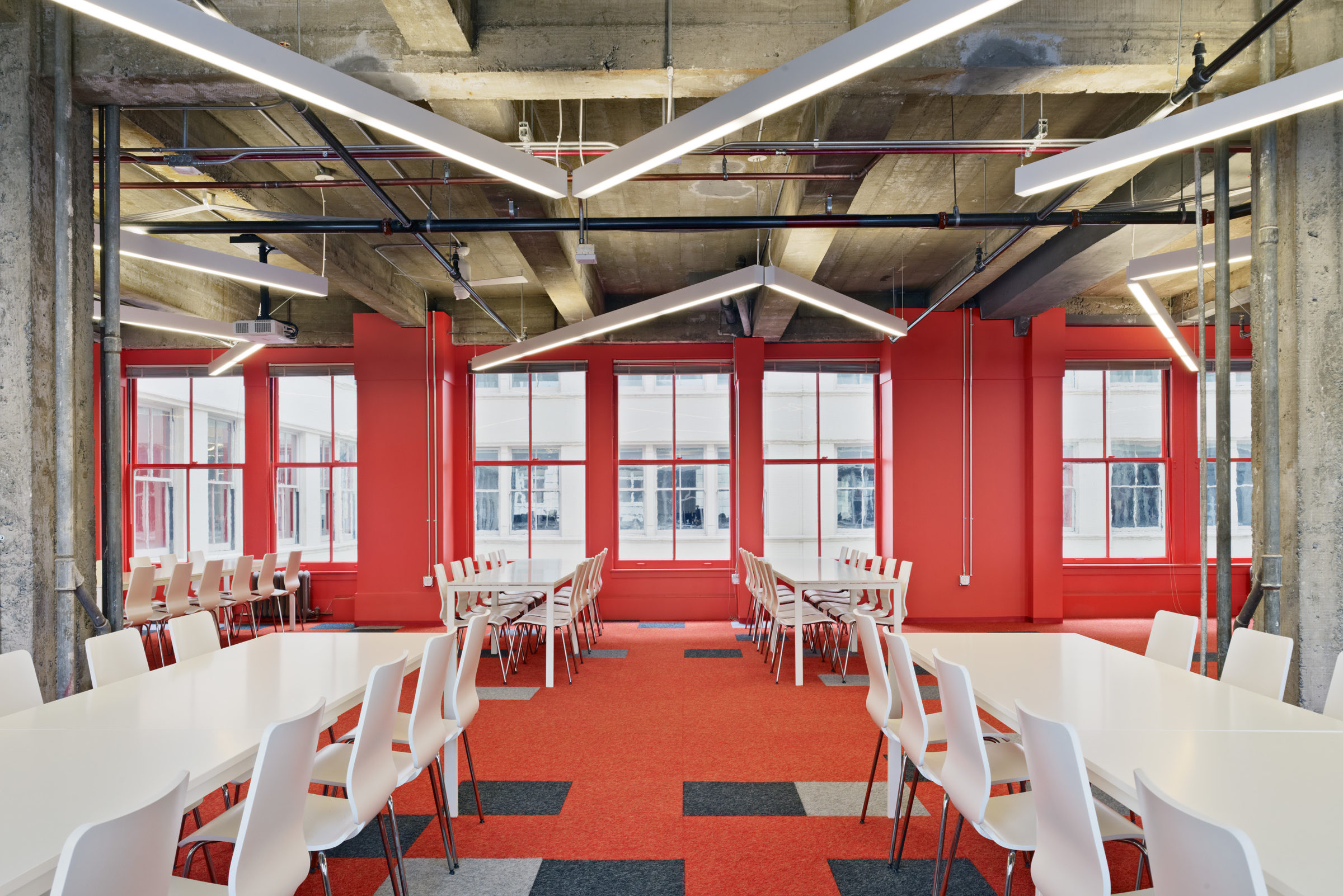
Taking advantage of two large, existing light courtyards and the exposed structure, this 39,700 sf. commercial interior for a mobile game developer combines a fun and flexible office environment with casual spaces for play, relaxation and work.
Modular desks are configured in an open office area established around the two central light courtyards and perimeter wall. Instead of a formal reception area, elevator lobbies open to large lounges with casual seating. Walls are painted in bright colors or coated with white-board paint. The carpet, an index of activities programmed above, is a composition of inexpensive, standard carpet tiles developed in our office using parametric software. Two-circuit exposed fluorescent lighting in an asymmetrical diamond grid animates the ceiling between the existing skylights.