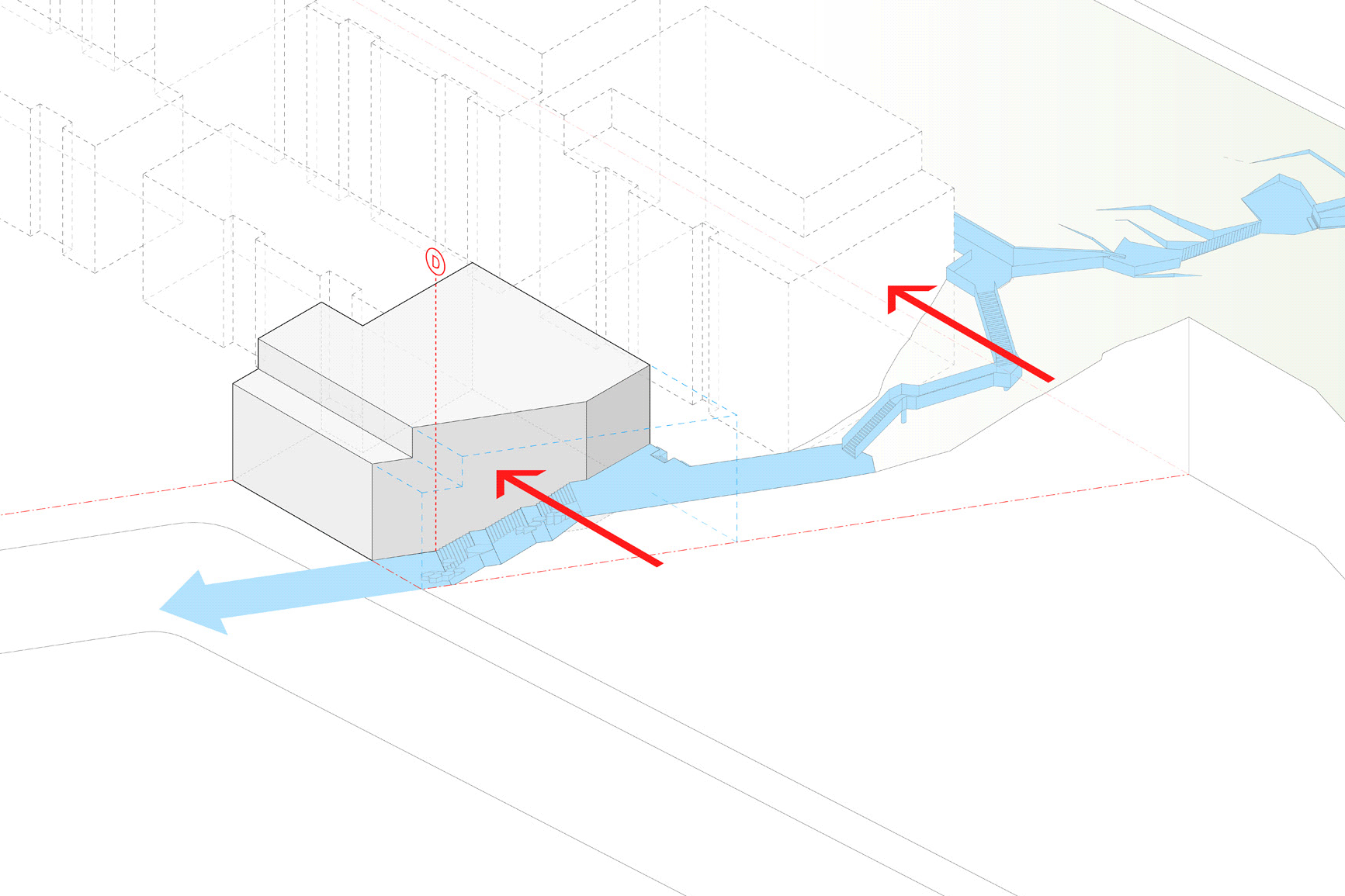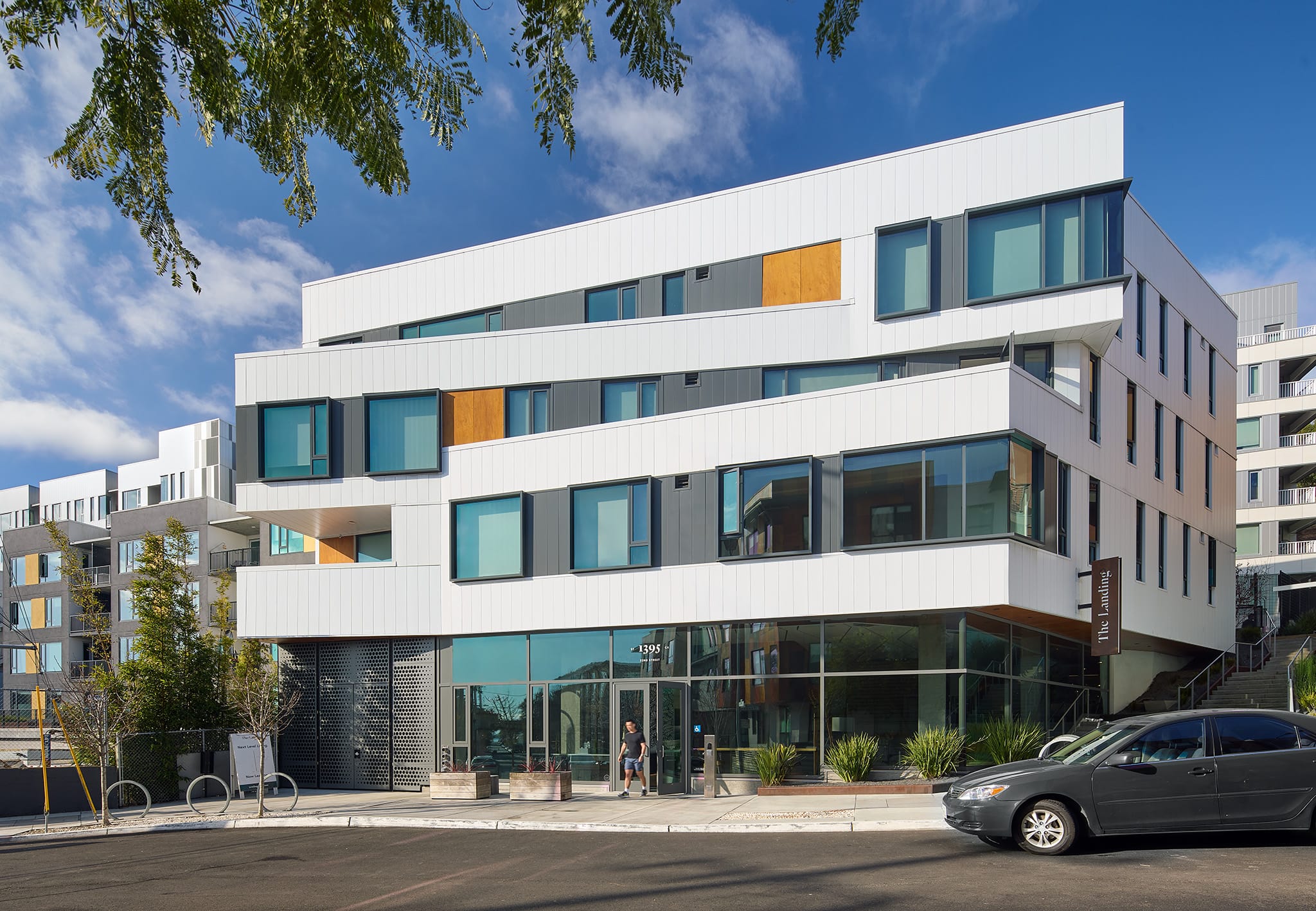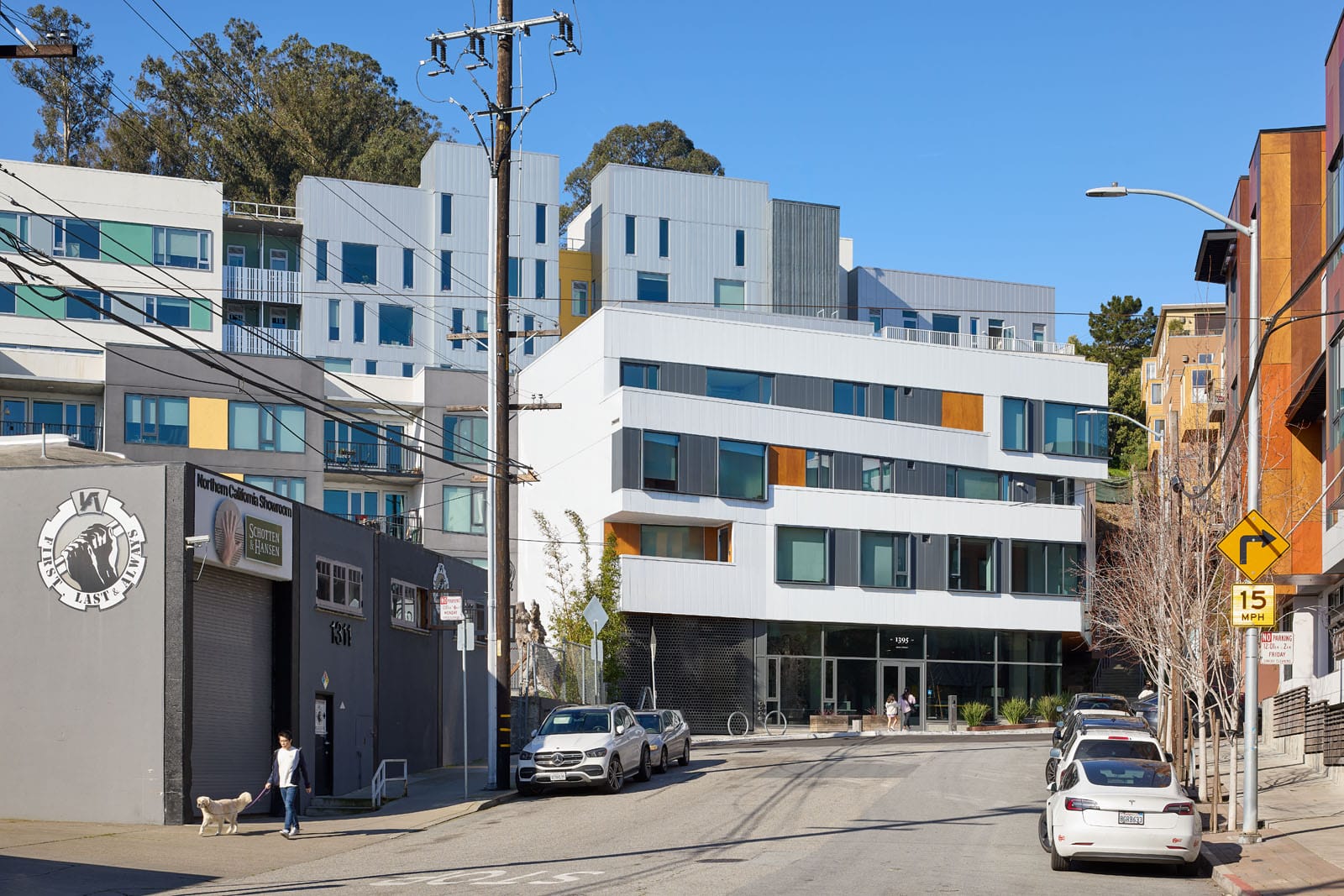
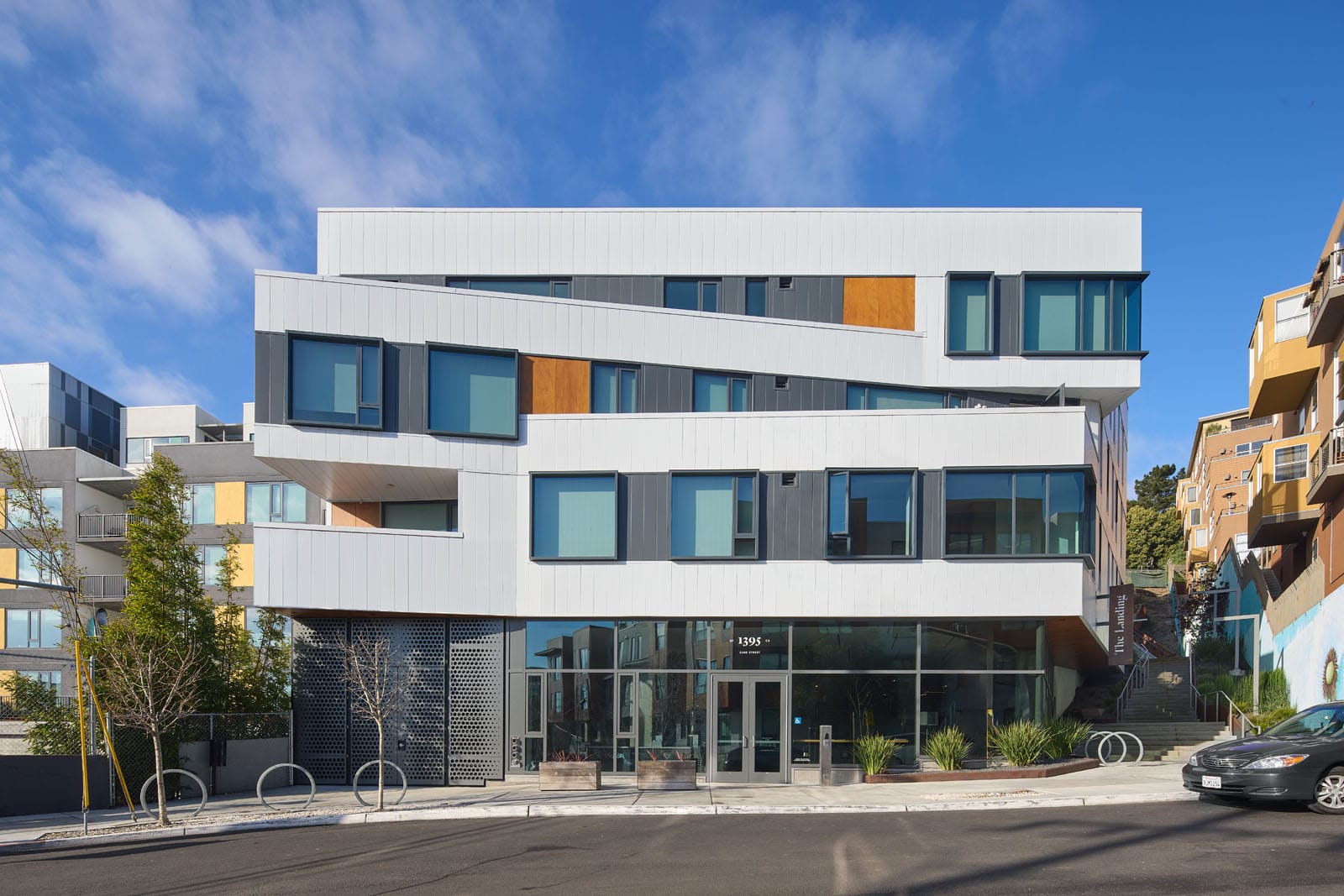
View of the 22nd Street Residences entry building.
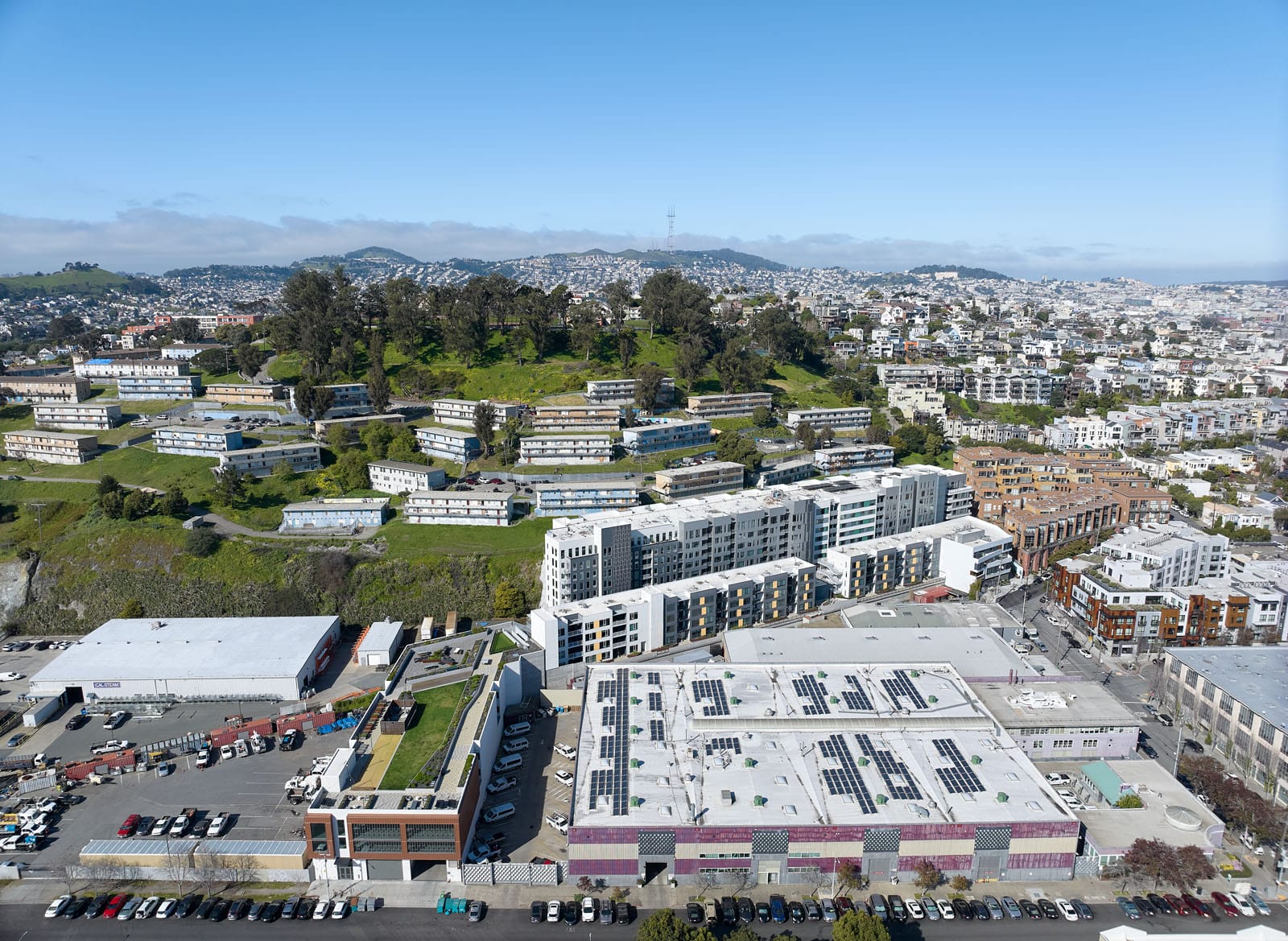
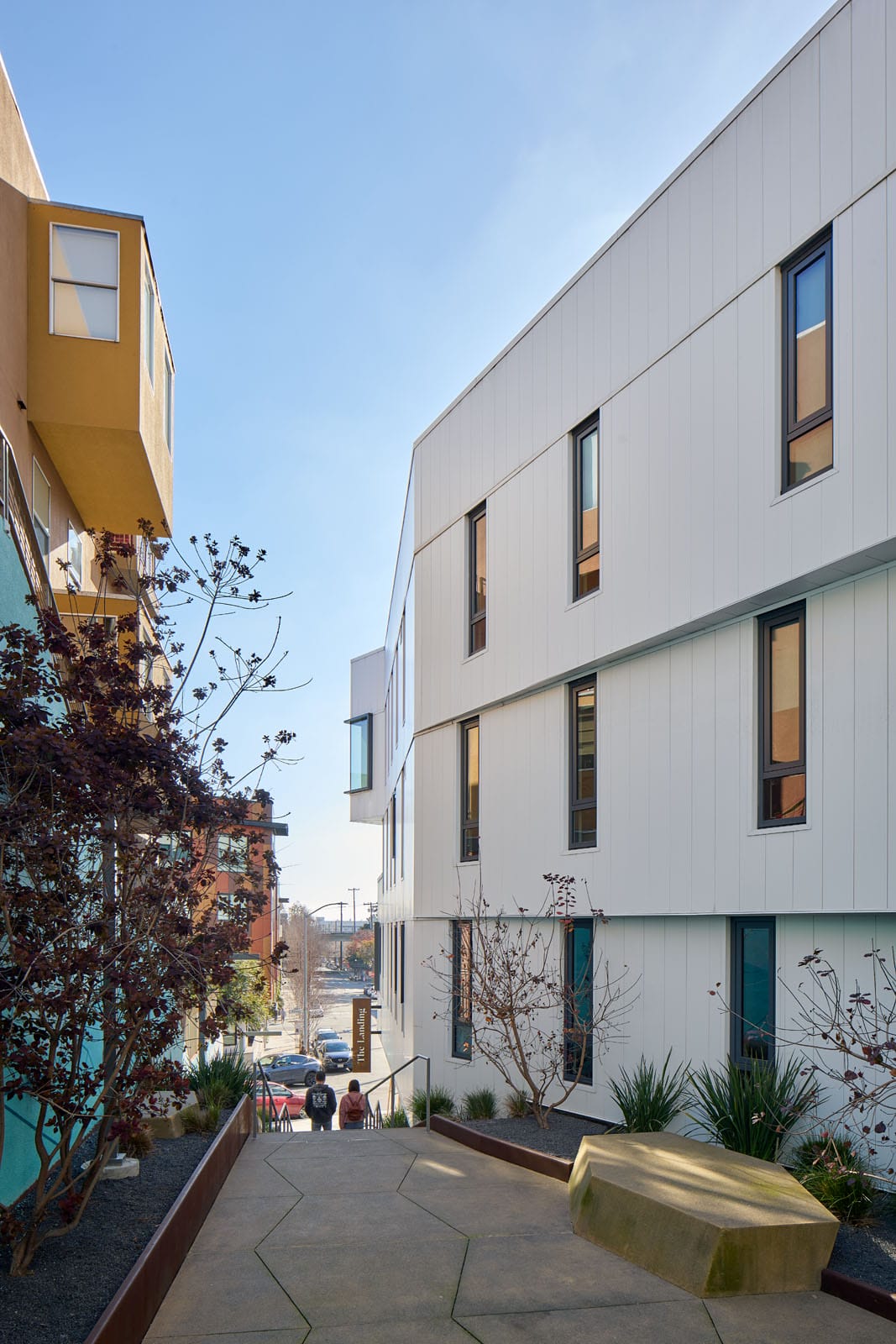
Detail view highlighting the relationship of the building with the landscape stair connecting the neighborhoods.
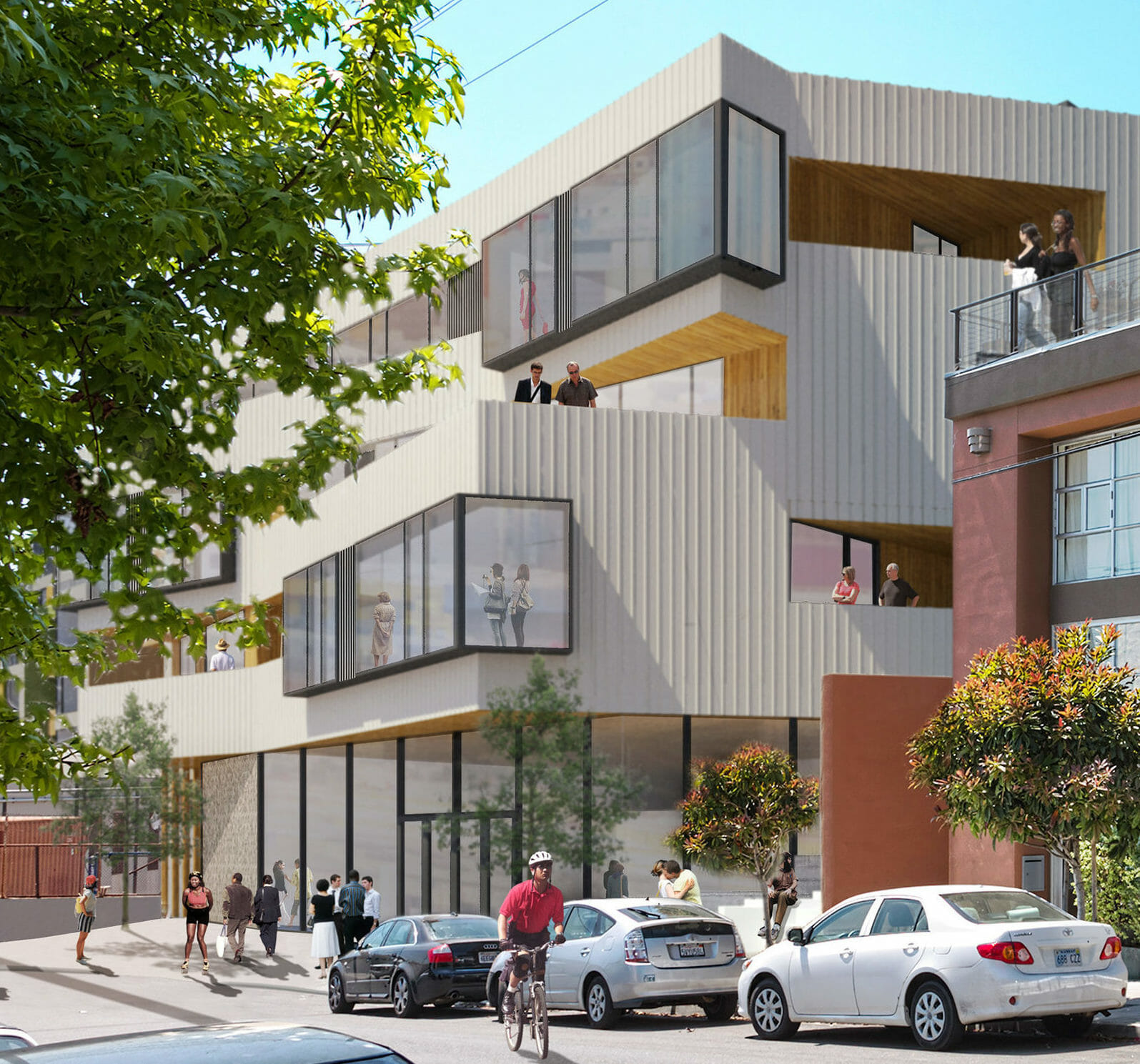
Entry building was designed to provide a sculptural and engaging facade that responded to the curve of the street.
