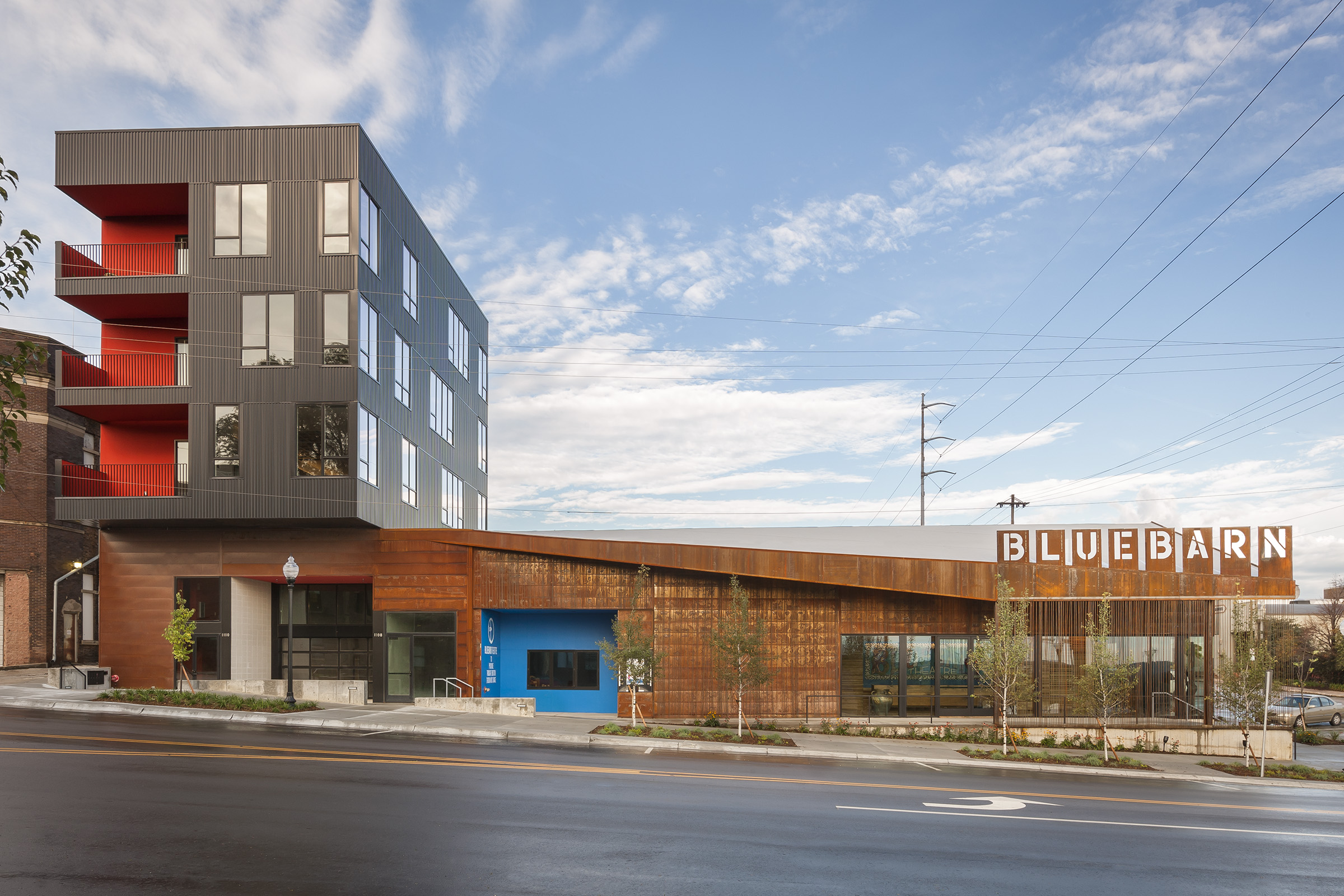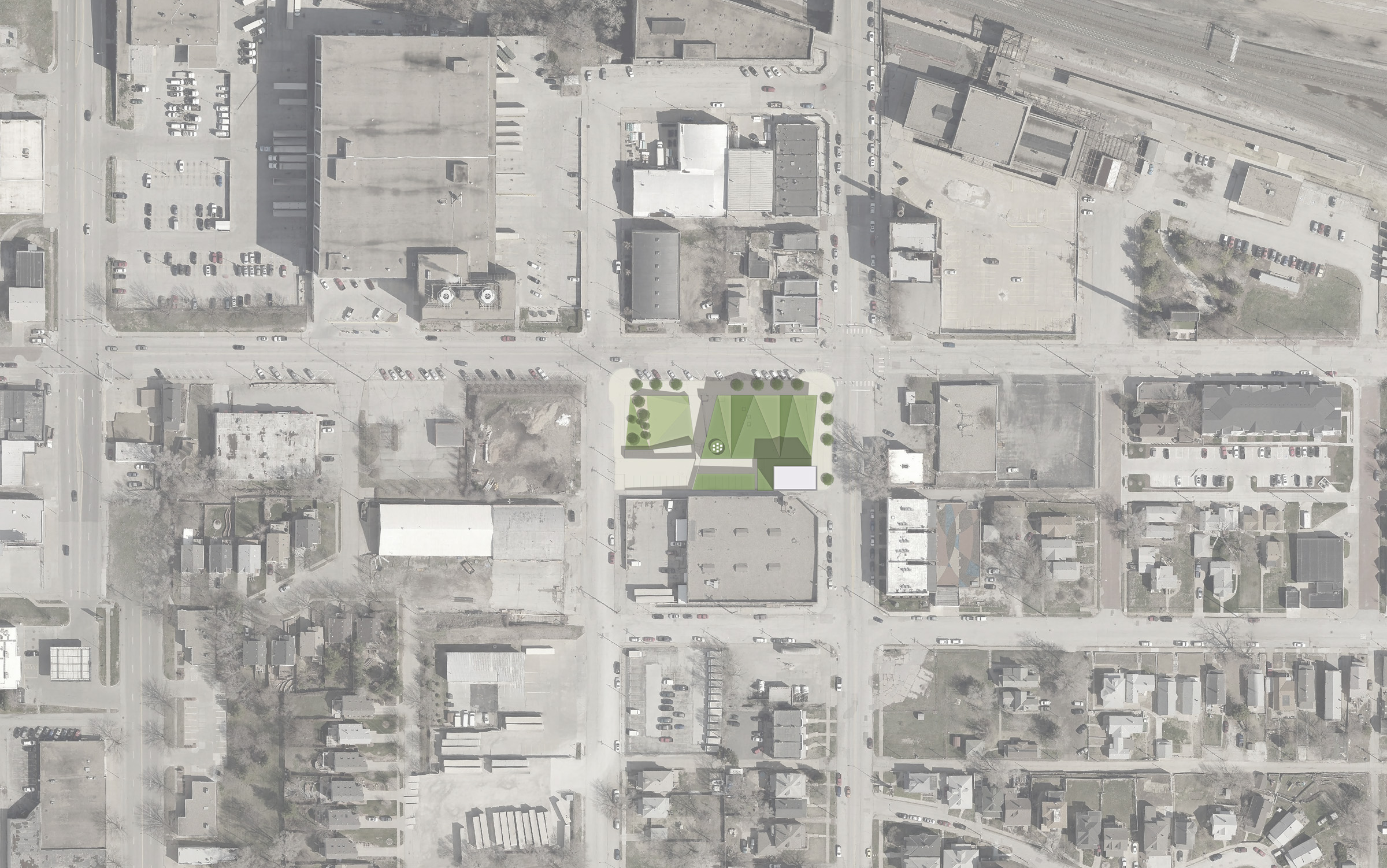
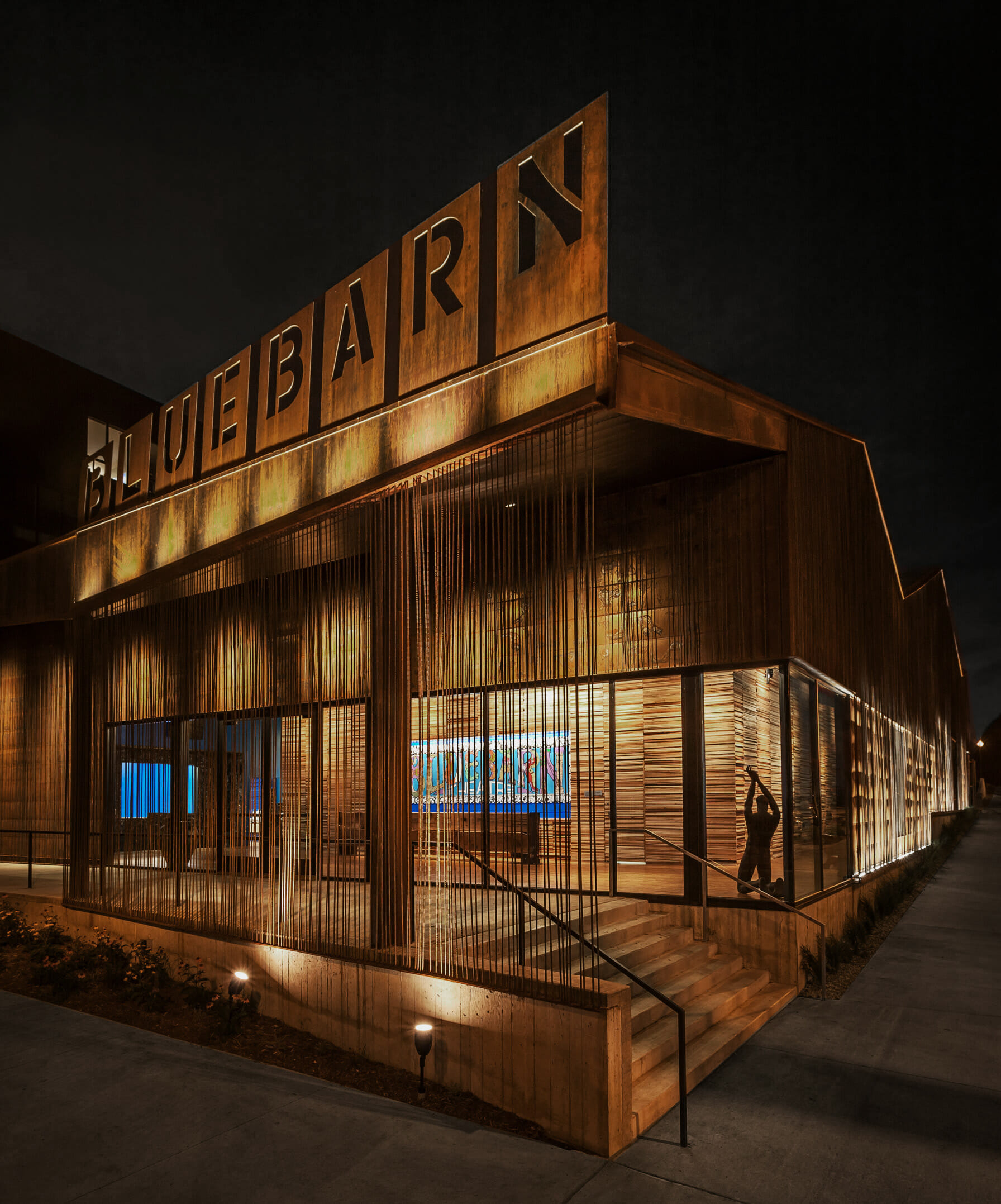
Primary materials include burnished unit masonry, weathering steel sheet metal cladding, and exposed rebar screen.
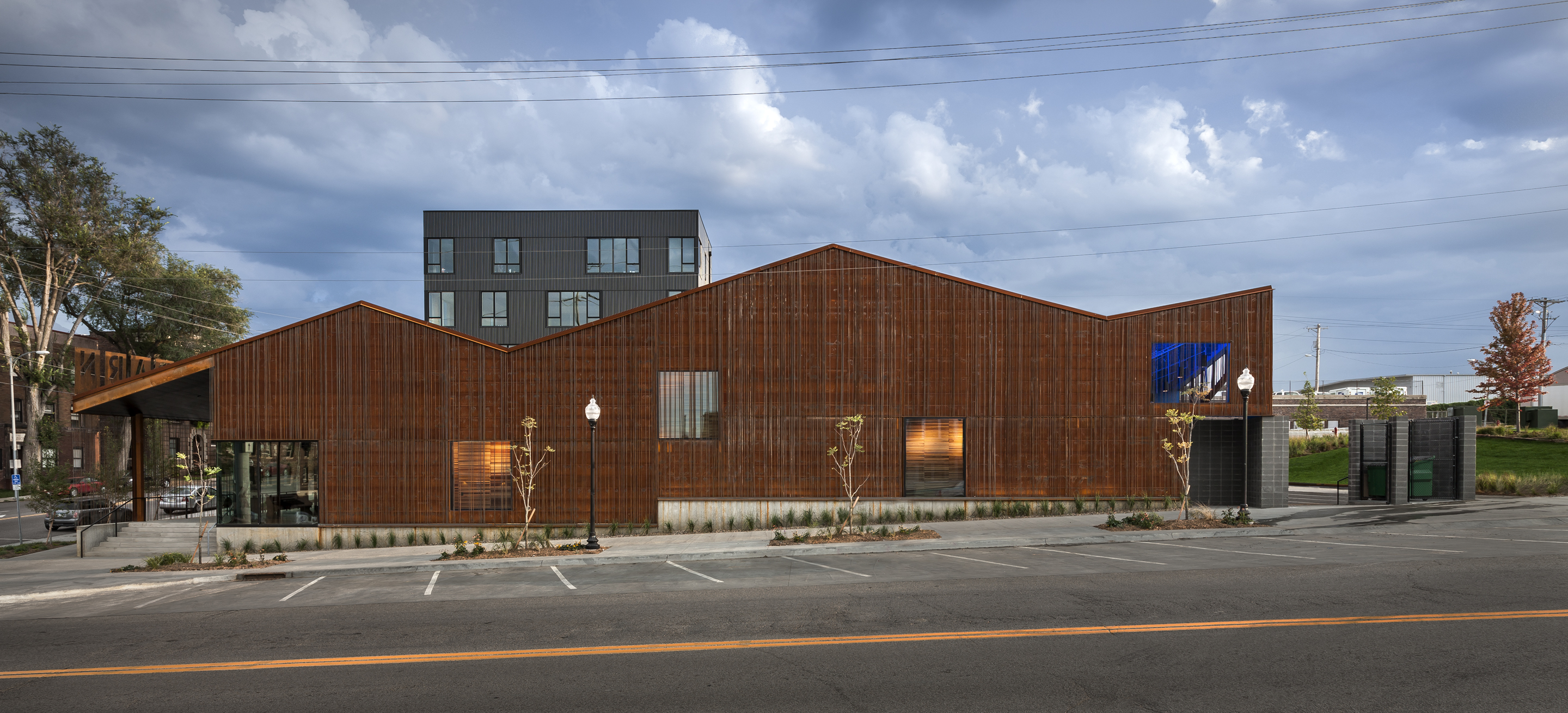
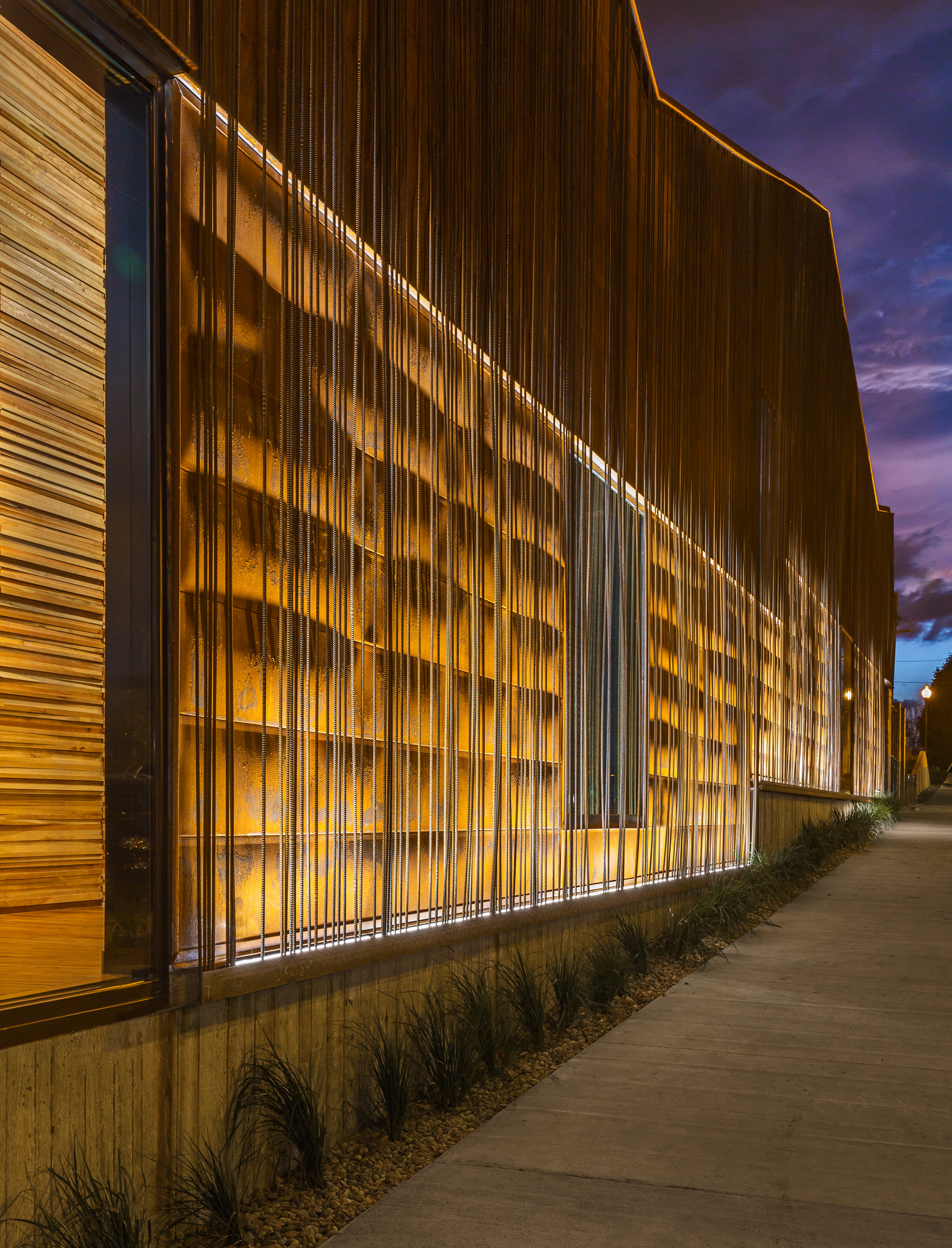
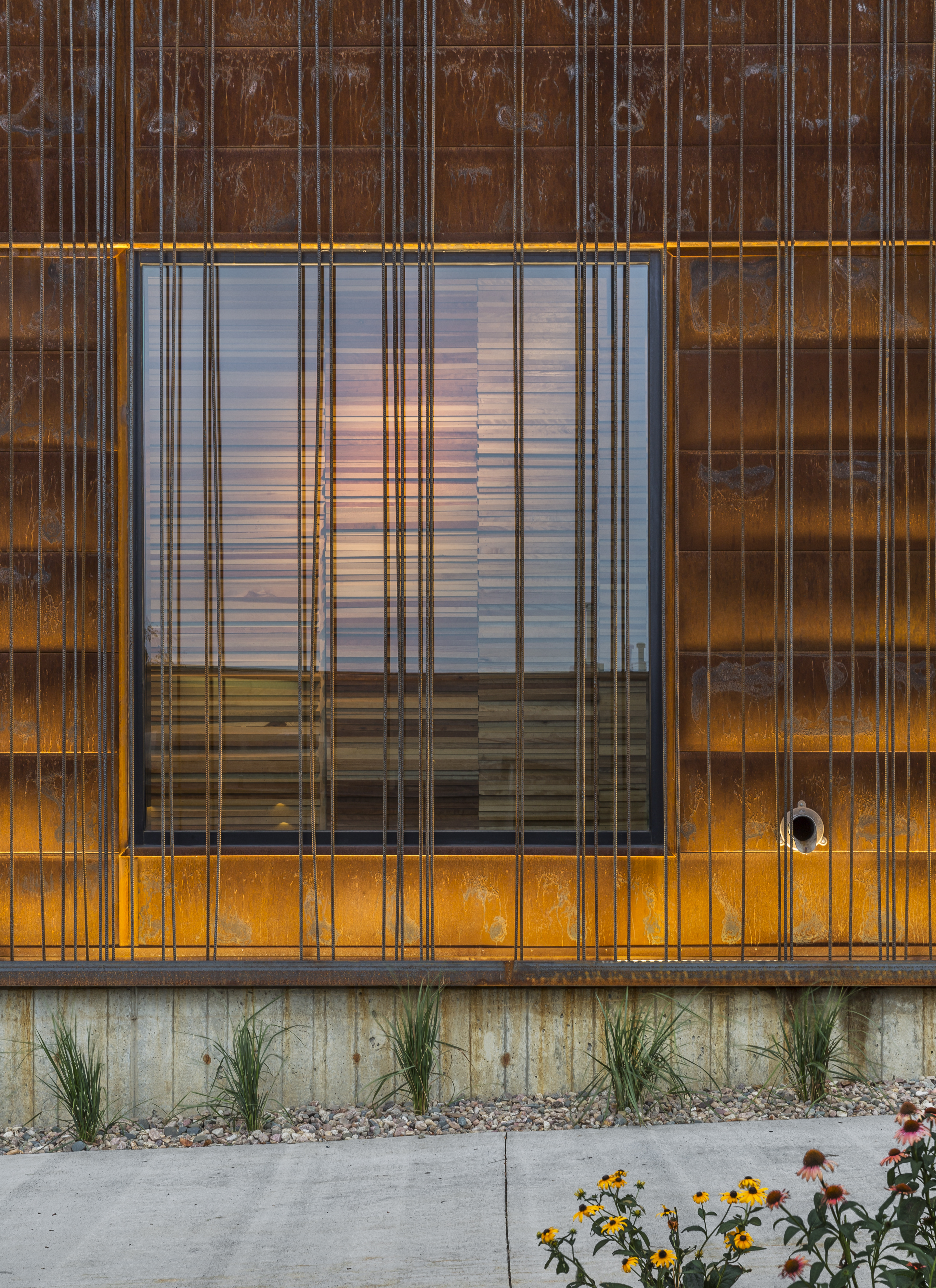
Custom hybrid cladding system of welded rebar is held in front of corten sheet metal siding.
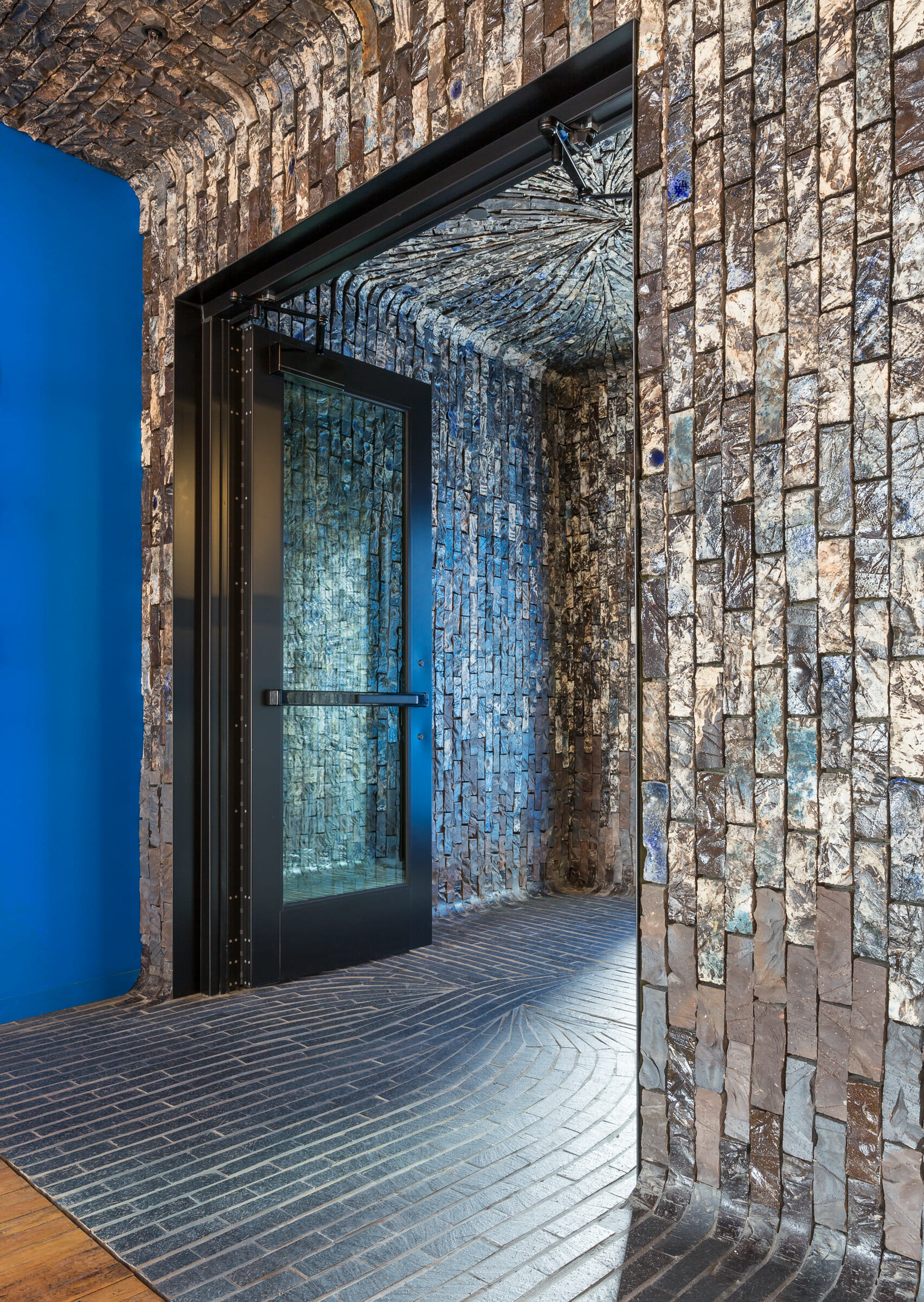
Min Day and the BLUEBARN commissioned four artists to customize the theatre lobby.
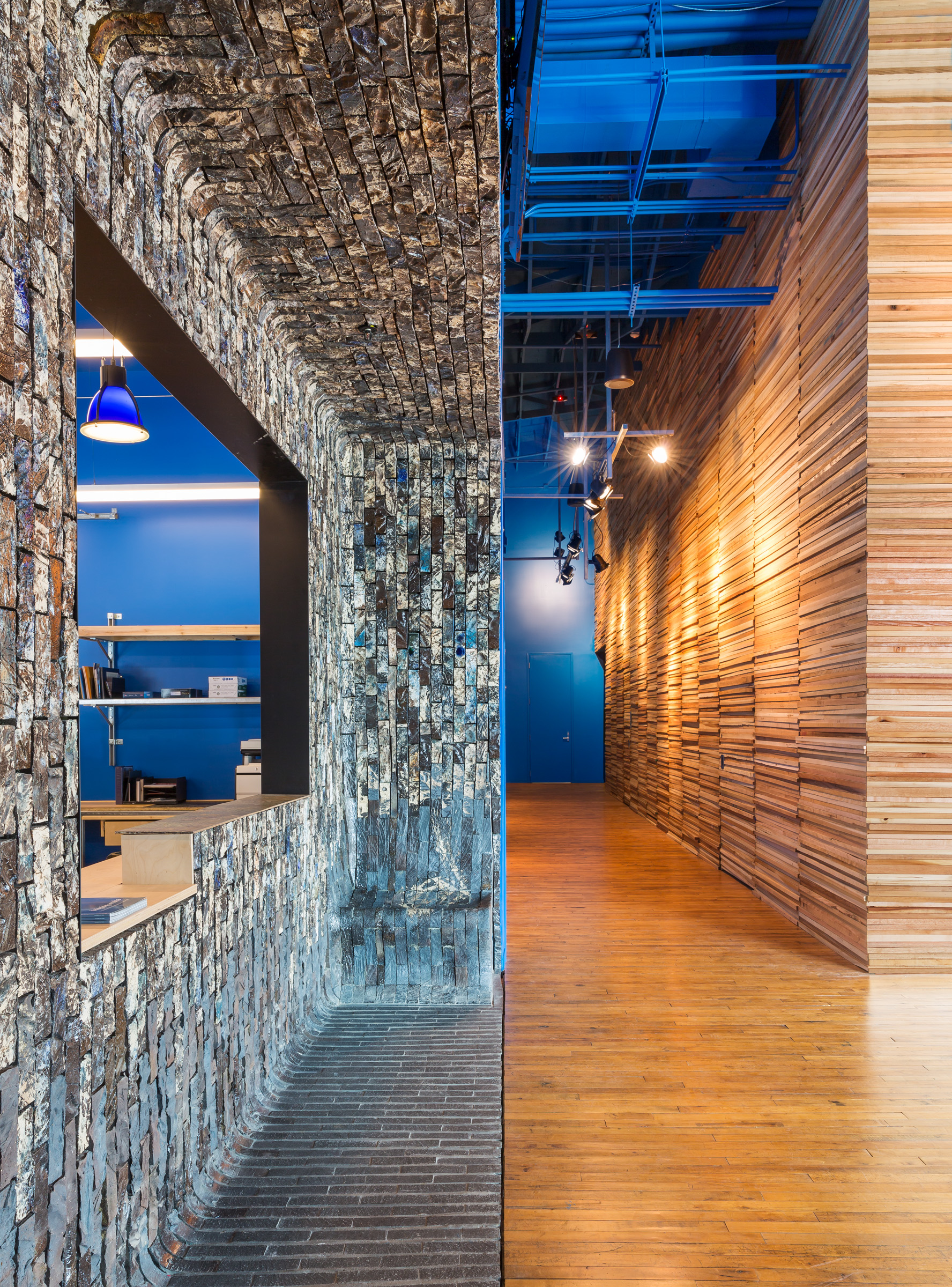
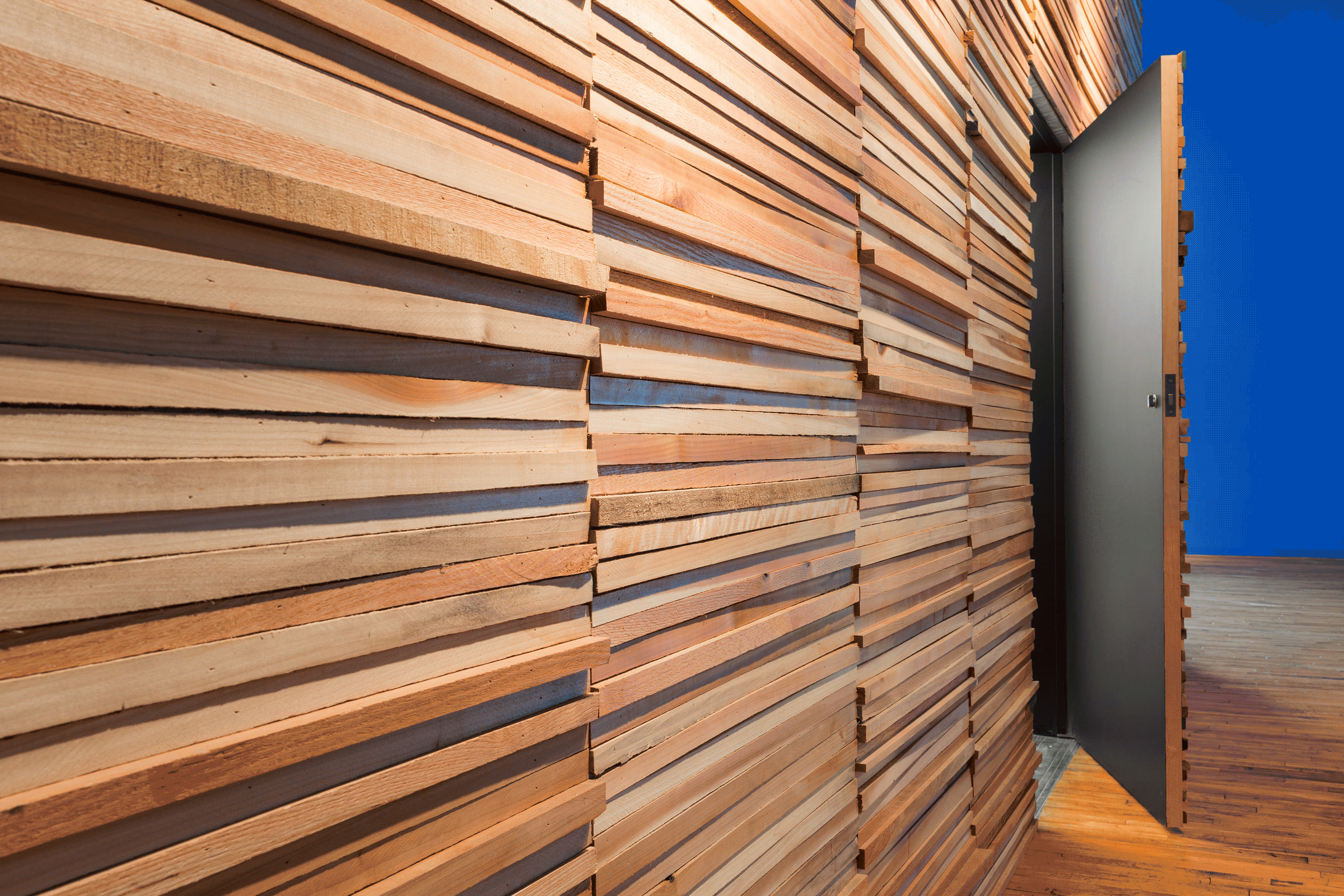
Brick vestibule by Michael Morgan. Wood, heavy timbers, and custom sinks by Daniel Toberer
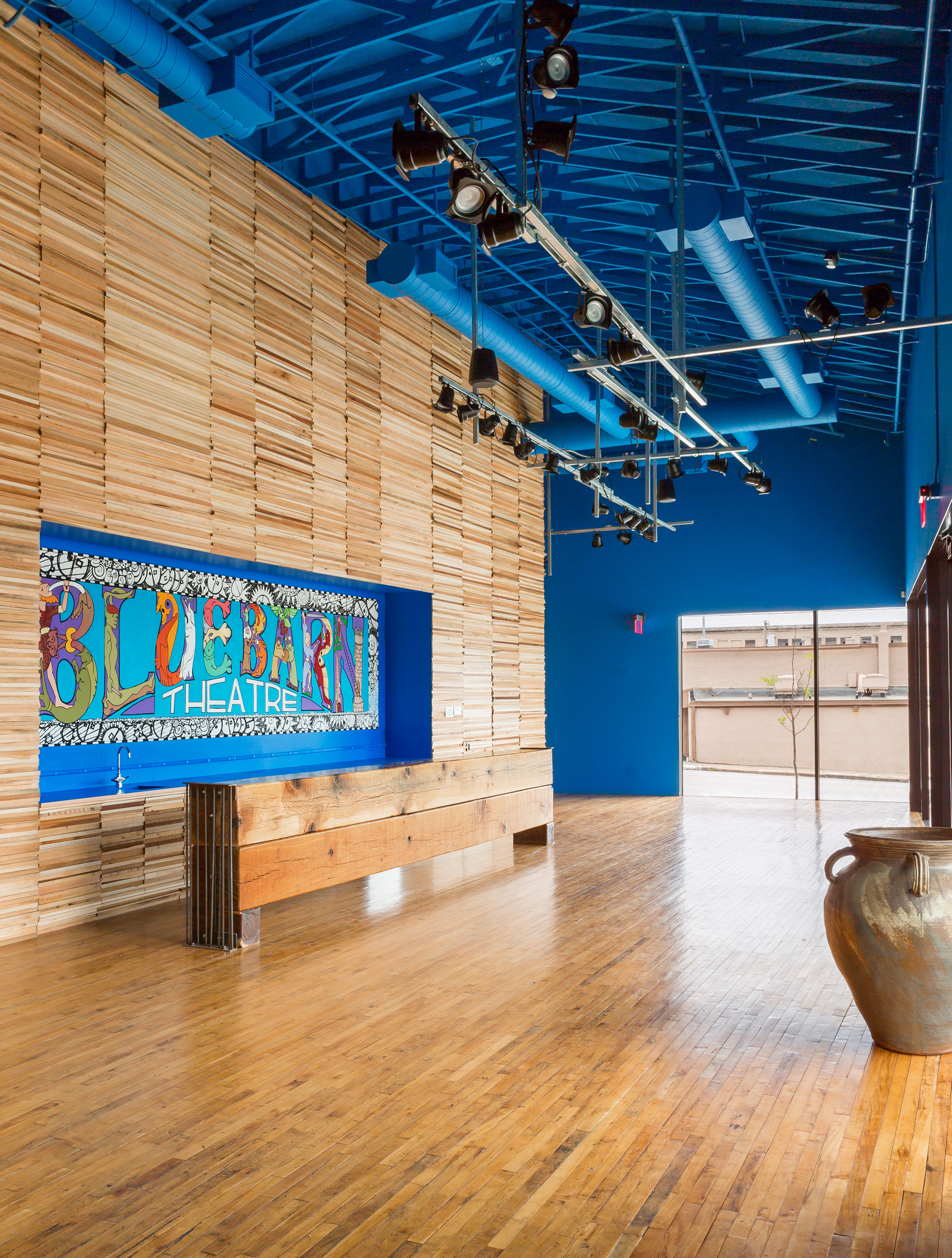
Interior lighting and built-in furniture by Jim Woodfill.
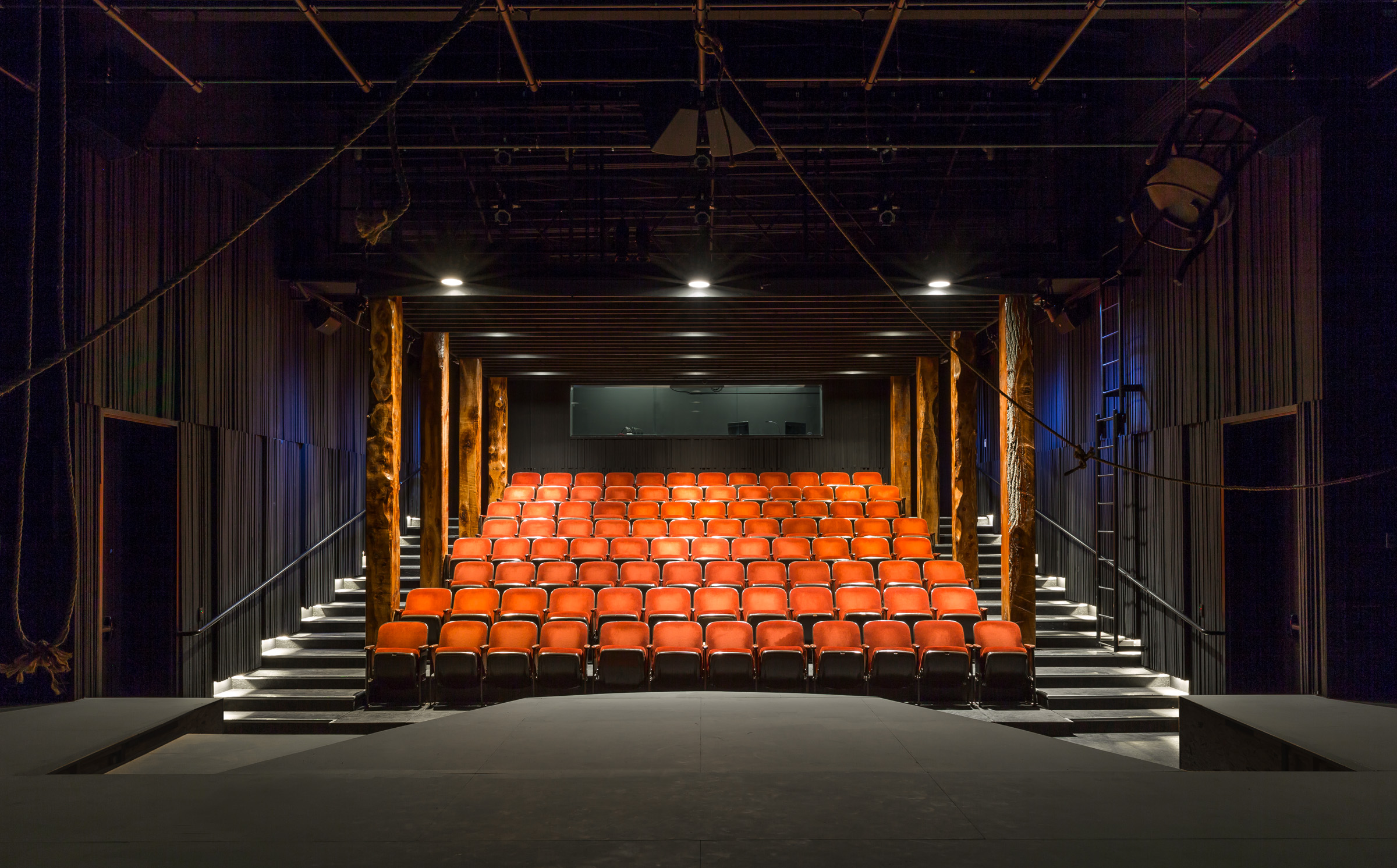
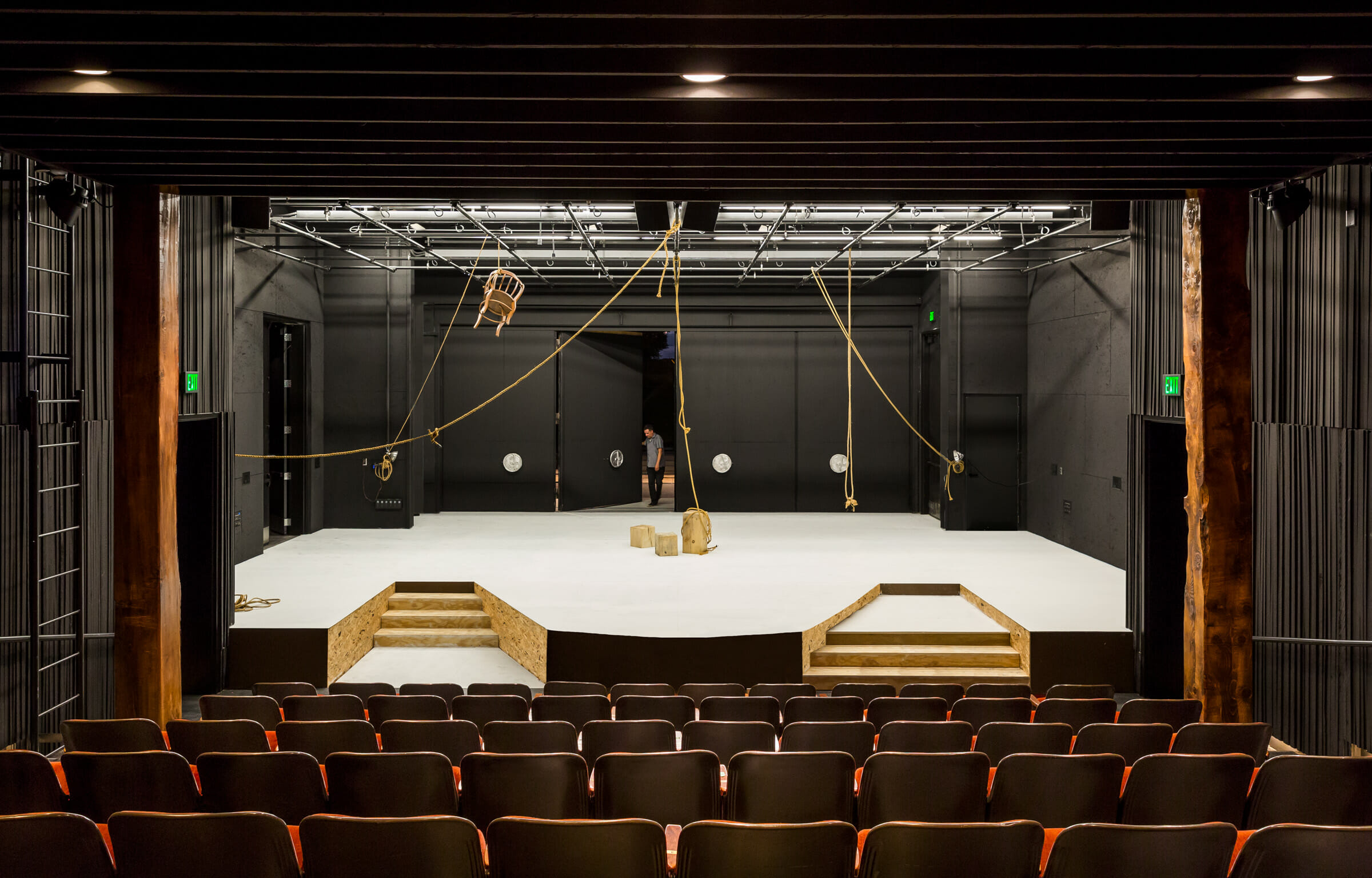
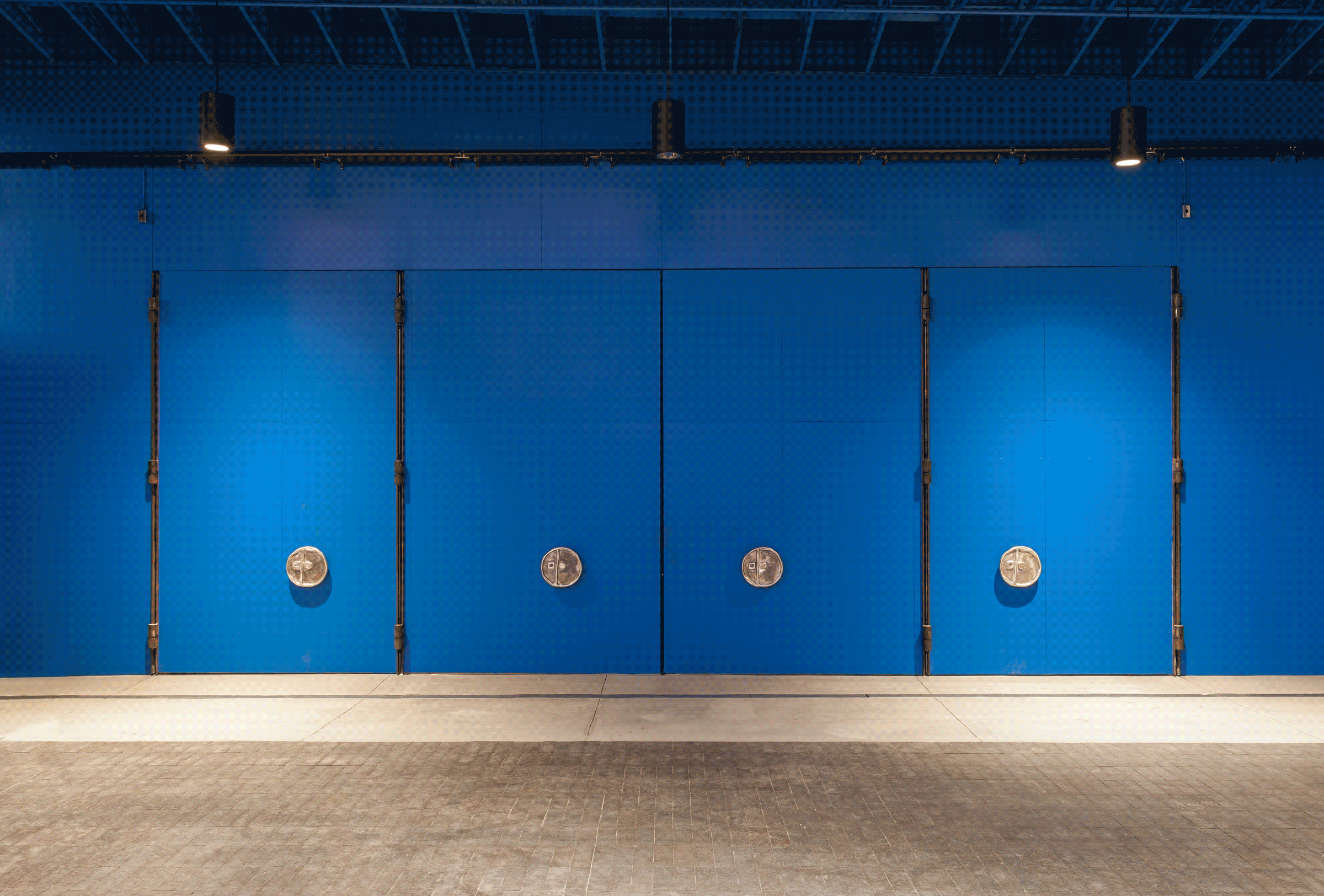
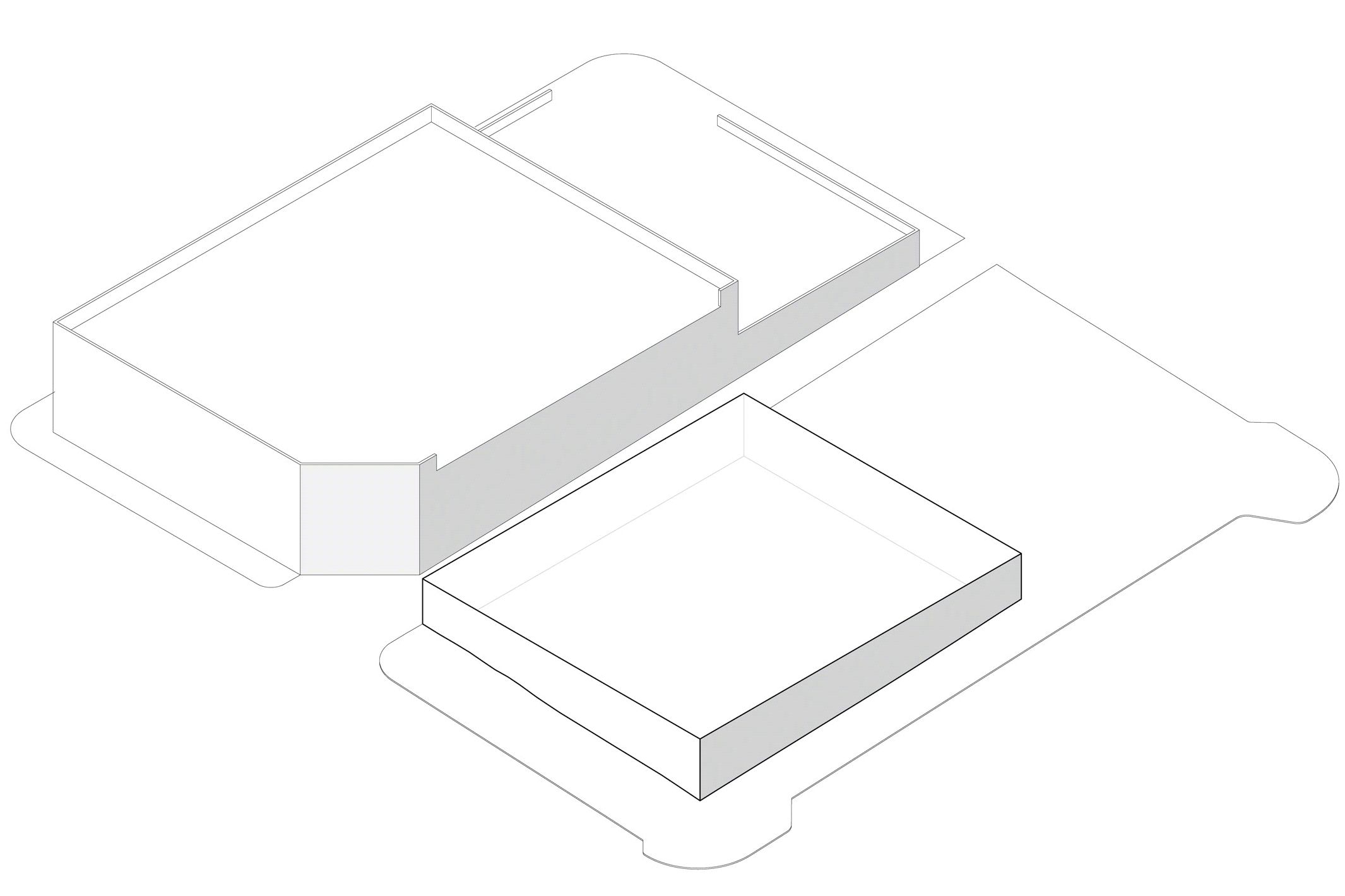
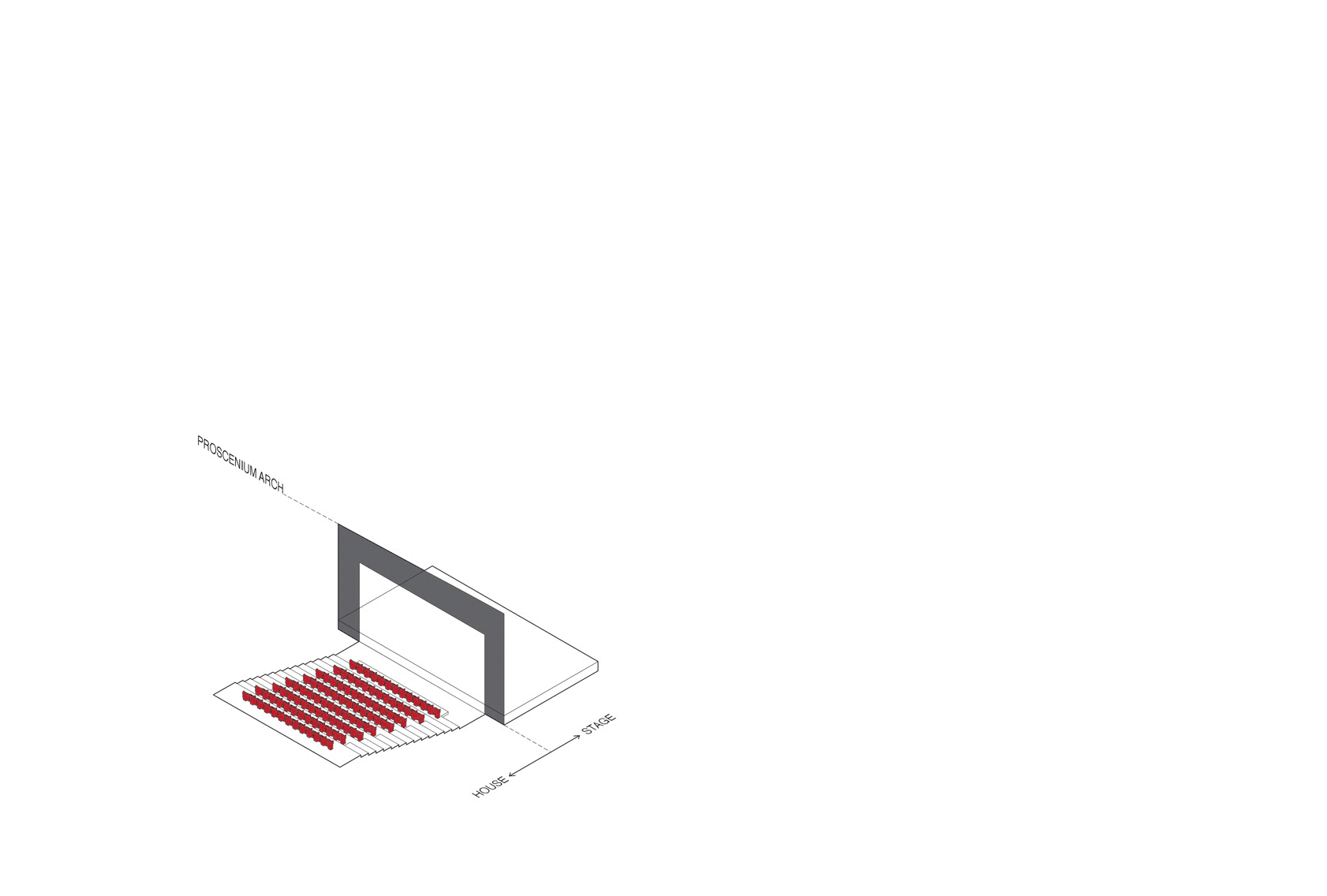
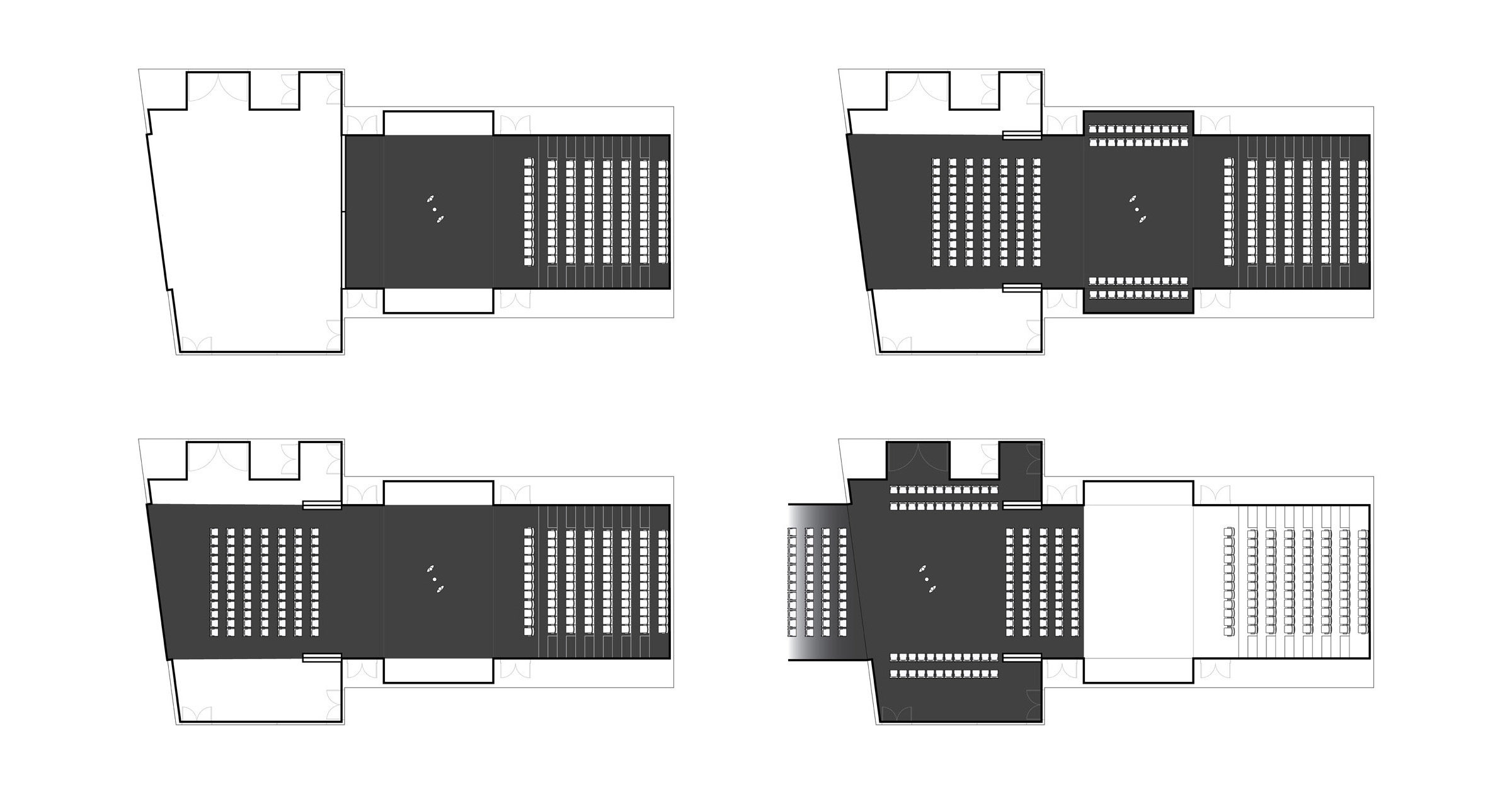
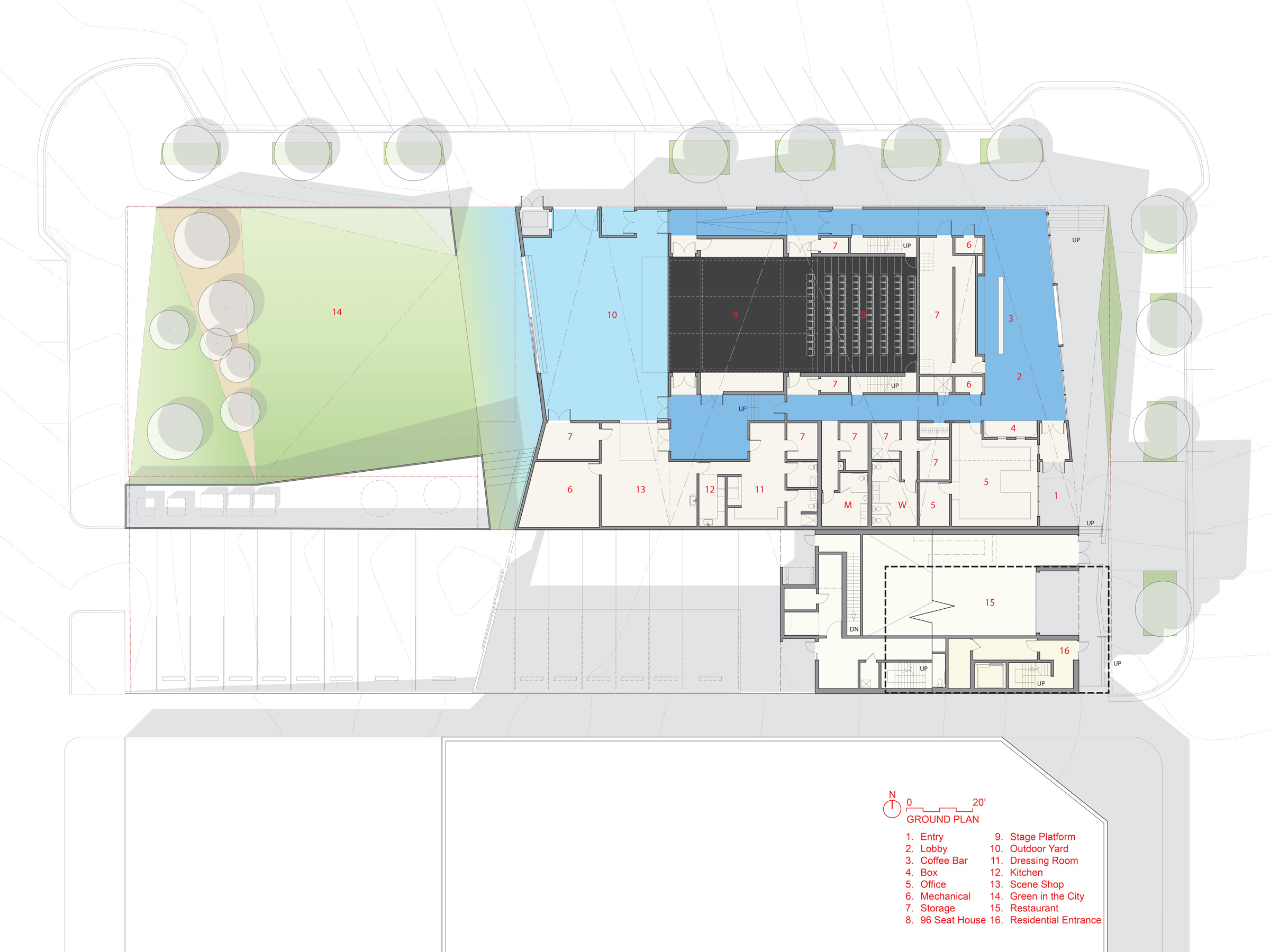

Project Awards
2017 AIA Central States Honor Award for Architecture
2017 AIA Nebraska Honor Award for Architectural Detail
2016 AIA Central States Merit Award for Architectural Detail (Rebar Wall)
2016 AIA Nebraska Honor Award for Architecture
2016 AIA San Francisco Special Commendation for Urban Design
2016 ACSA Faculty Design Award
2016 International Illuminance Award, Special Citation for Outdoor Lighting Design, Illuminating Engineering Society
2016 International Merit Award, Illuminating Engineering Society of North America (lighting designer: Morrissey Engineering)
2017 ACEC Nebraska Engineering Excellence Awards, Merit (MEP & lighting, Morrissey Engineering)
Publications
Featured on Dezeen.
Listed by Slate as one of 8 projects in The Best Things America Built in 2016.
