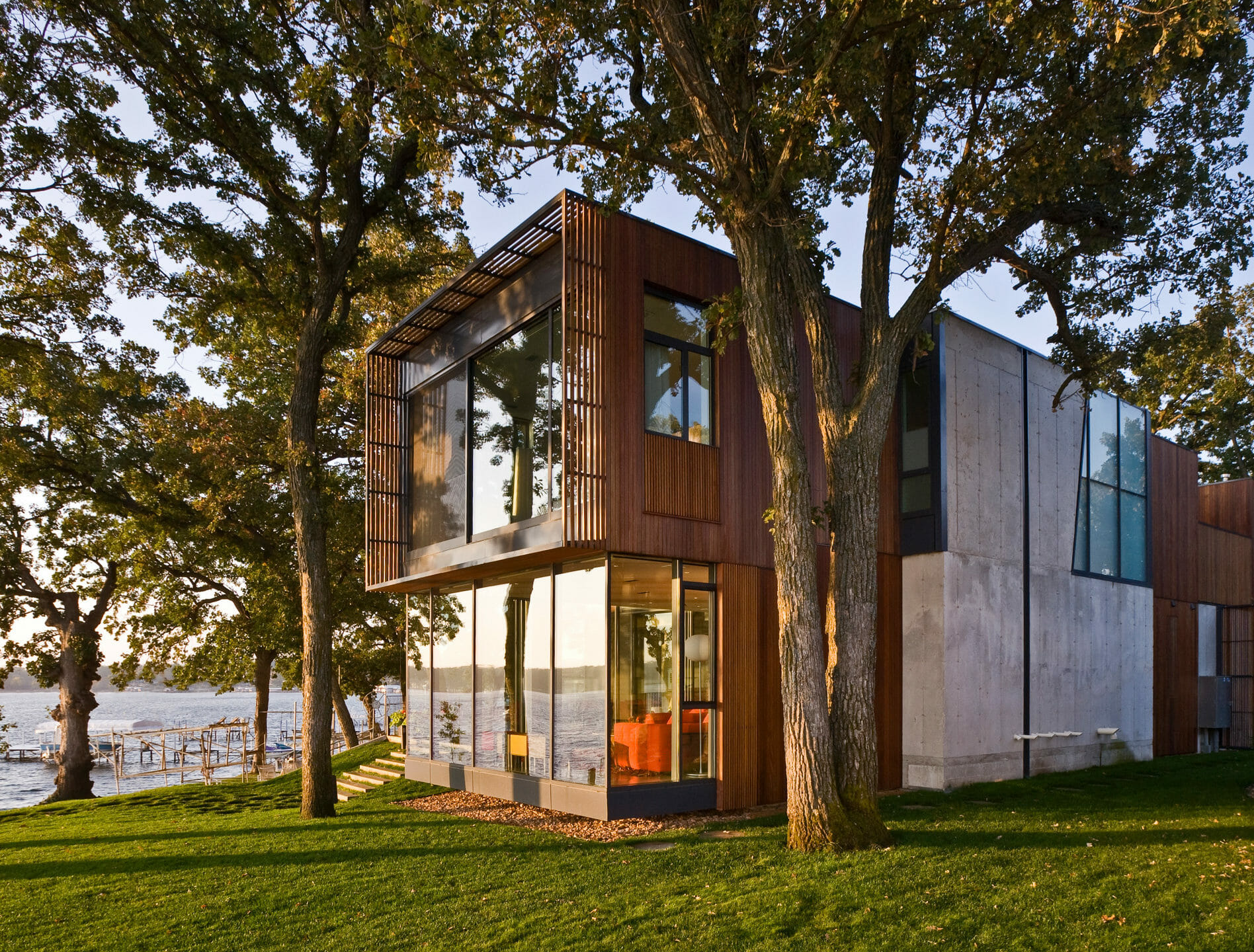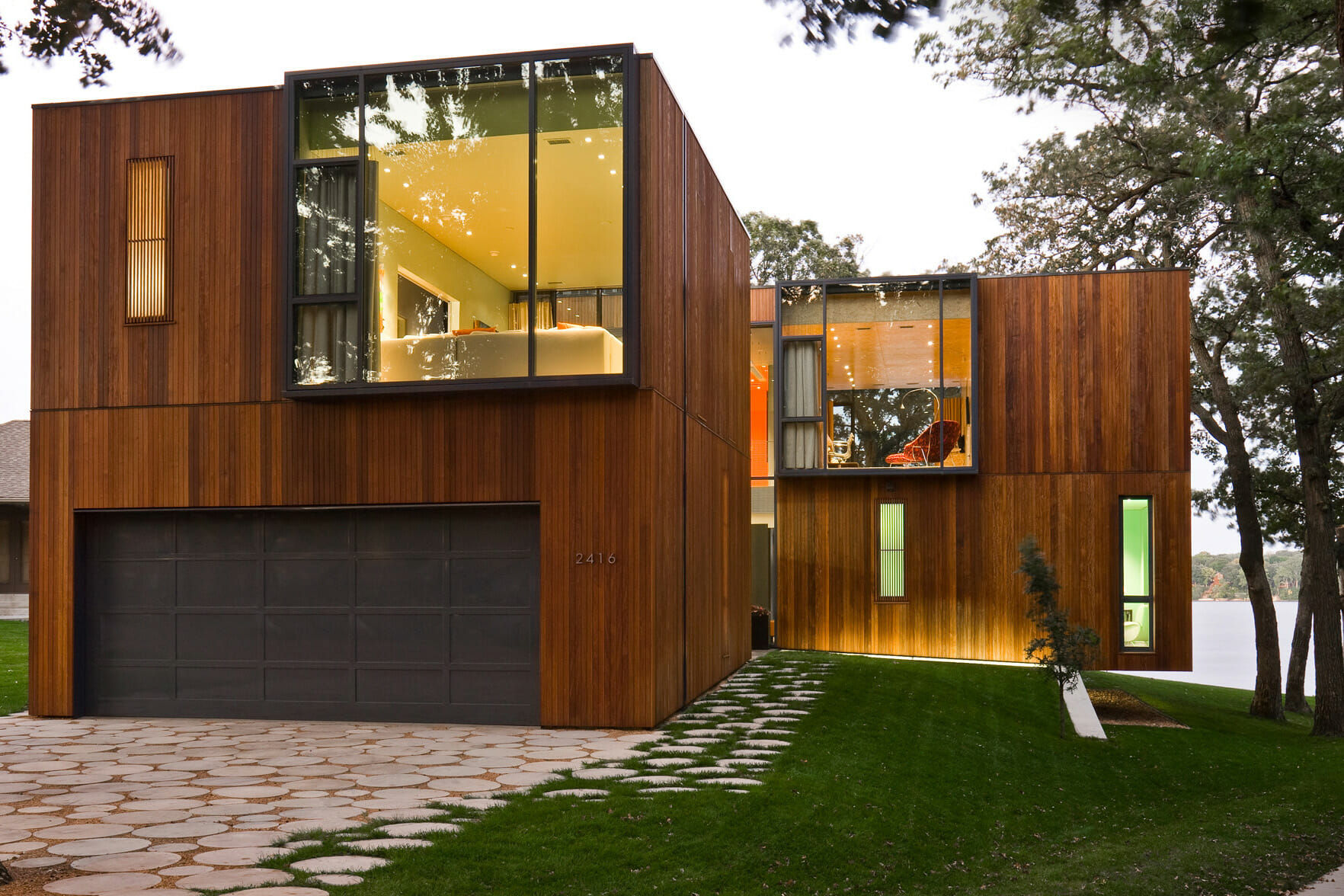
Volumetrically simple from the exterior, opaque and slatted vertical Ipe clads a stacked set of spatial tubes (the primary living spaces) that are open to the lake and woods views, but visually closed to neighbors on the sides. We formed the house’s spatial tubes around view axes running through the site, perceptually linking the lake through the forest to the fields beyond. These view-framing tubes are literal voids in the mass of the house bounded at their ends only by glass. Light and air also enters these rooms through operable windows set behind the slatted Ipe cladding. Dense service spaces (“program solids”) fill the remaining volume. The first level is dominated by continuous subtly amorphous space that opens to the exterior in with lake views in several directions. This space bounds the primary living spaces while suggesting connections and extensions to the surrounding landscape, lake and sky.
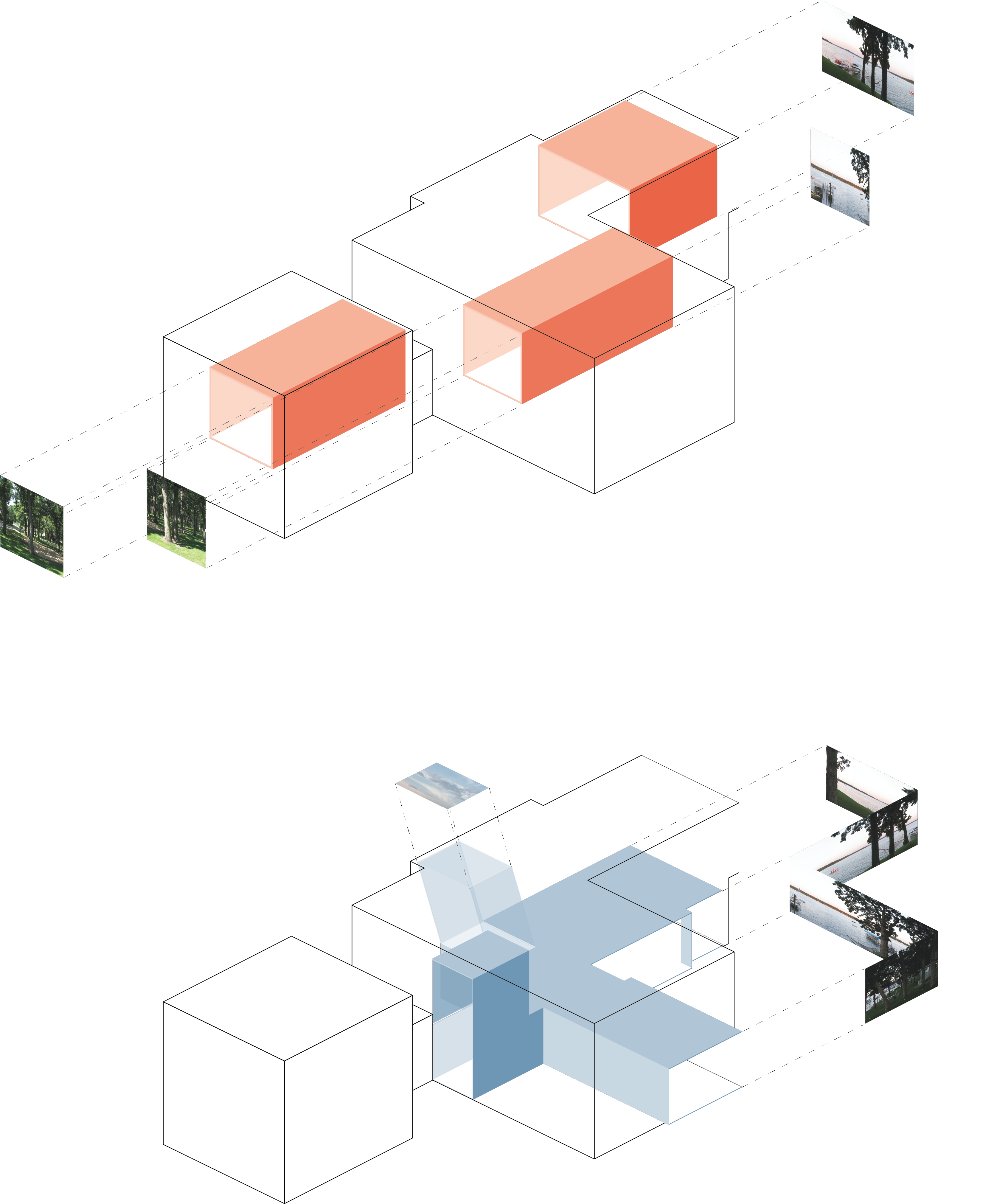
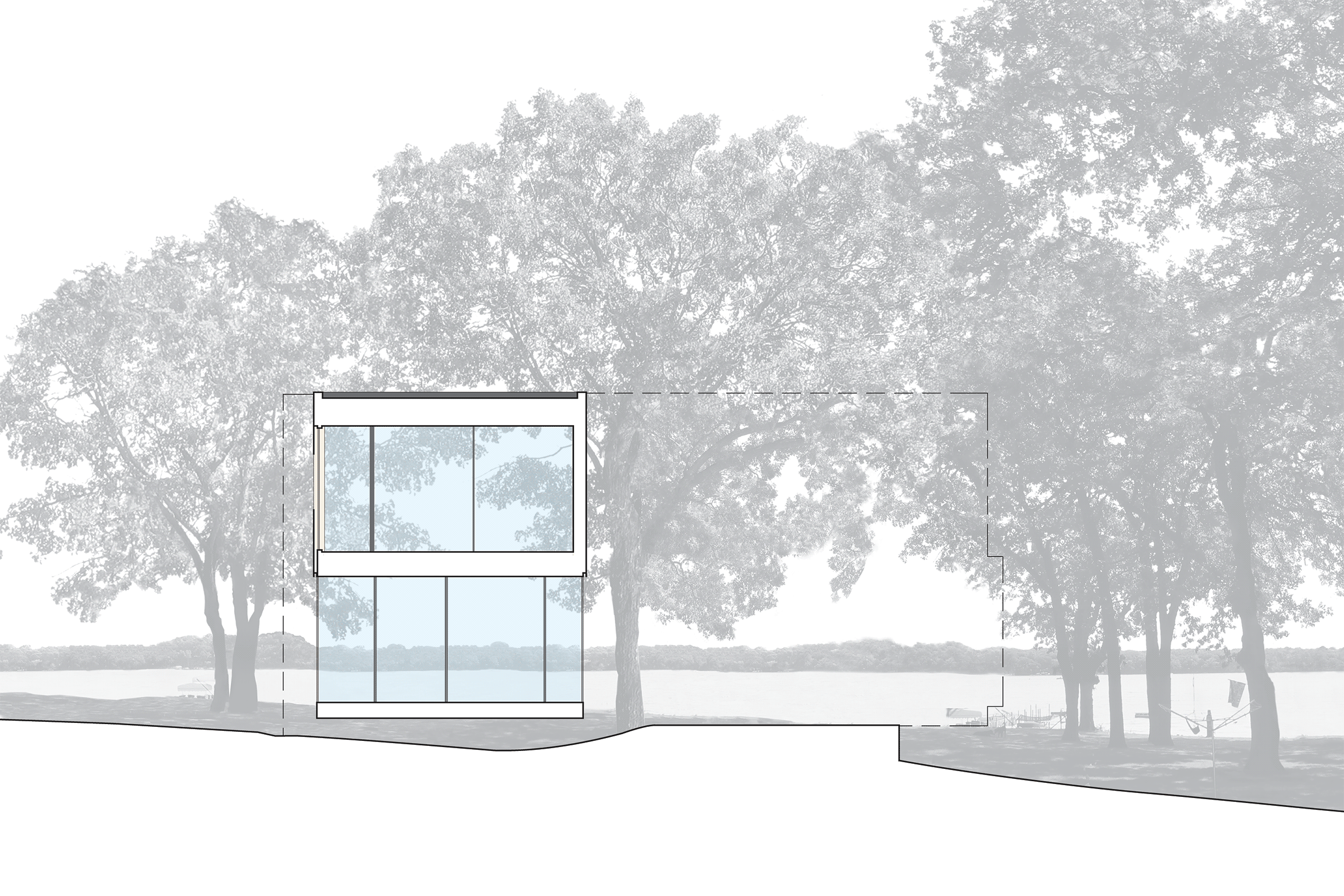
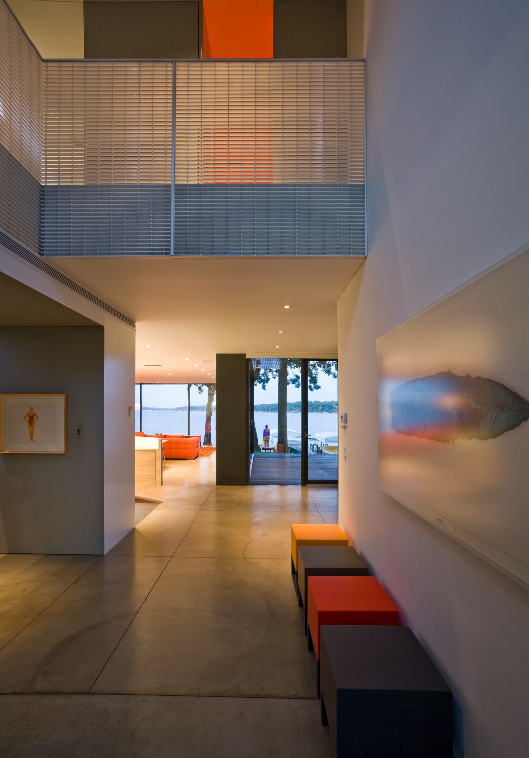

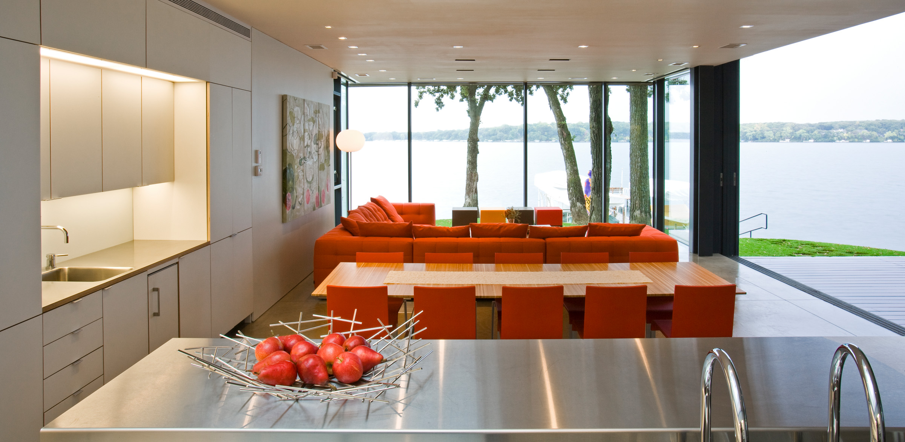
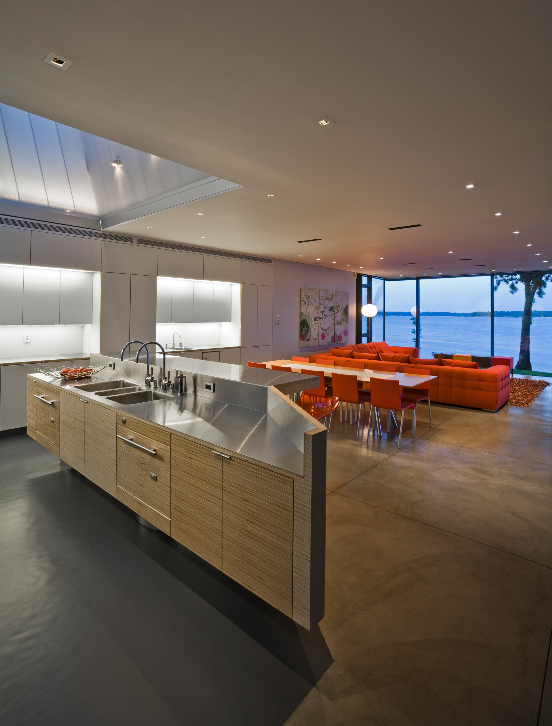
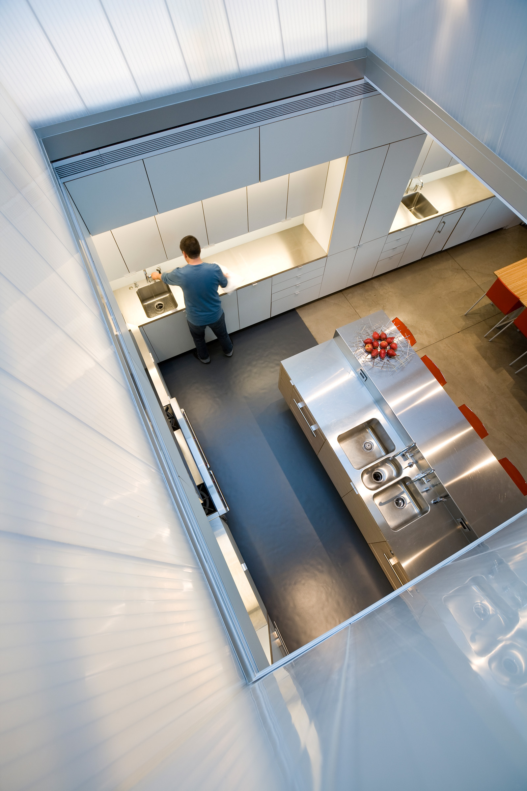
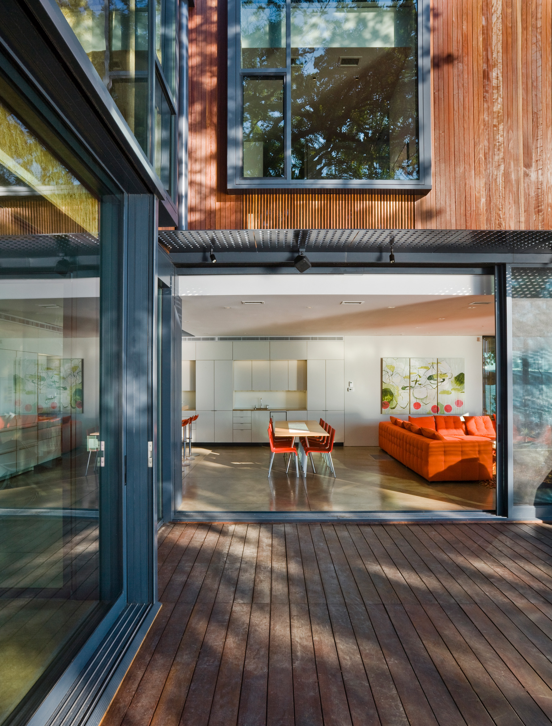
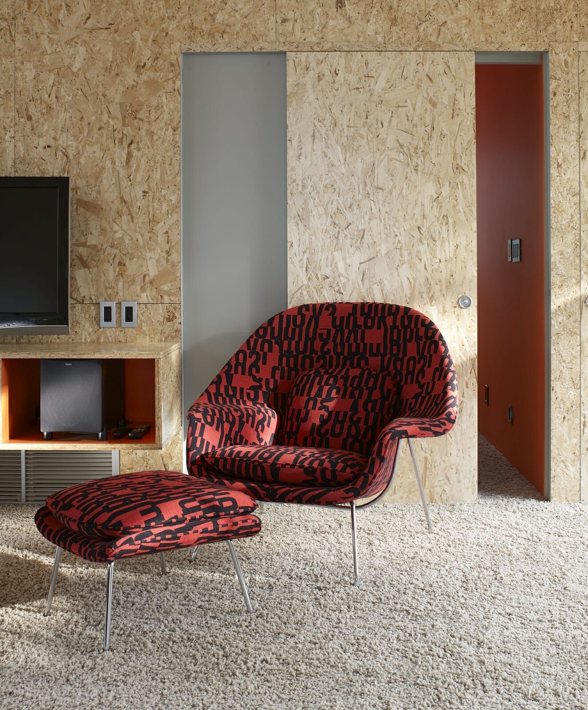
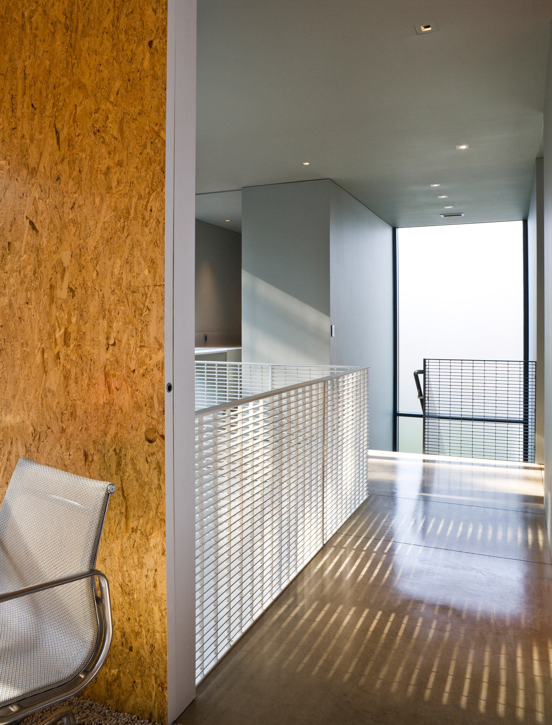
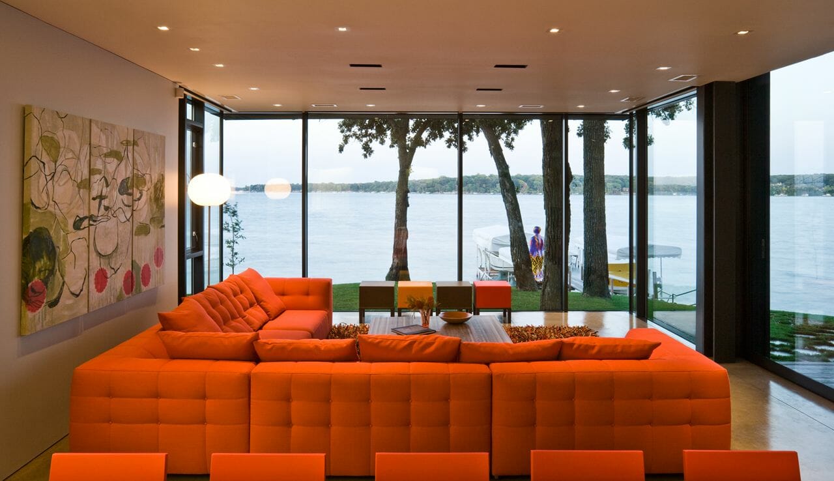
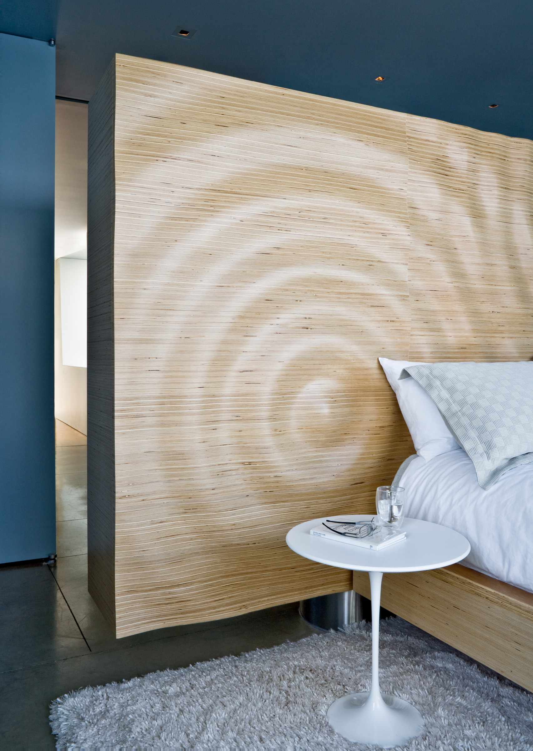
Specialized objects: made from horizontally laminated Baltic Birch plywood, the uniqueness....
