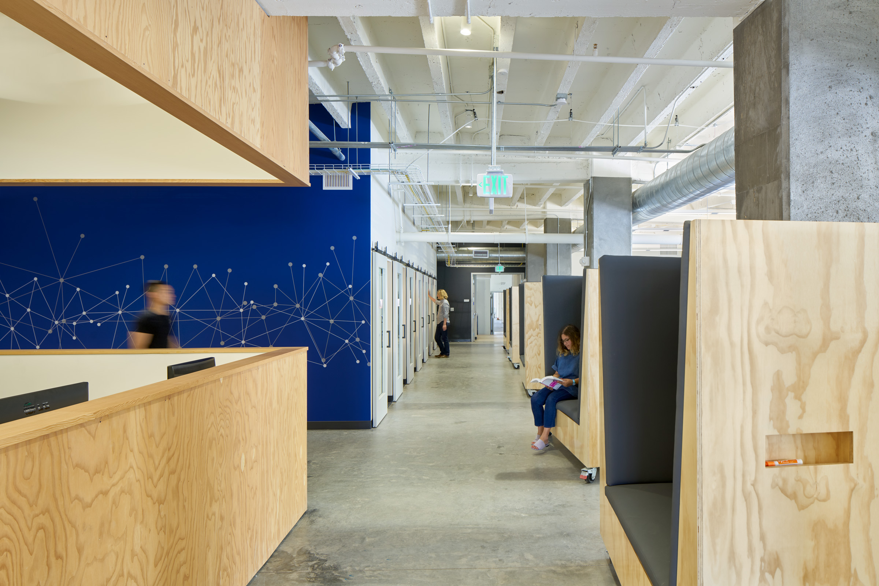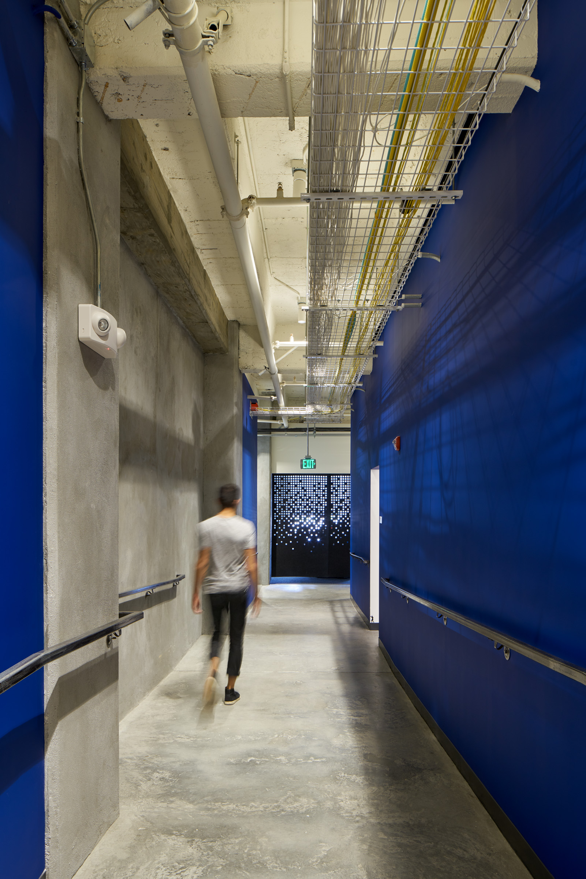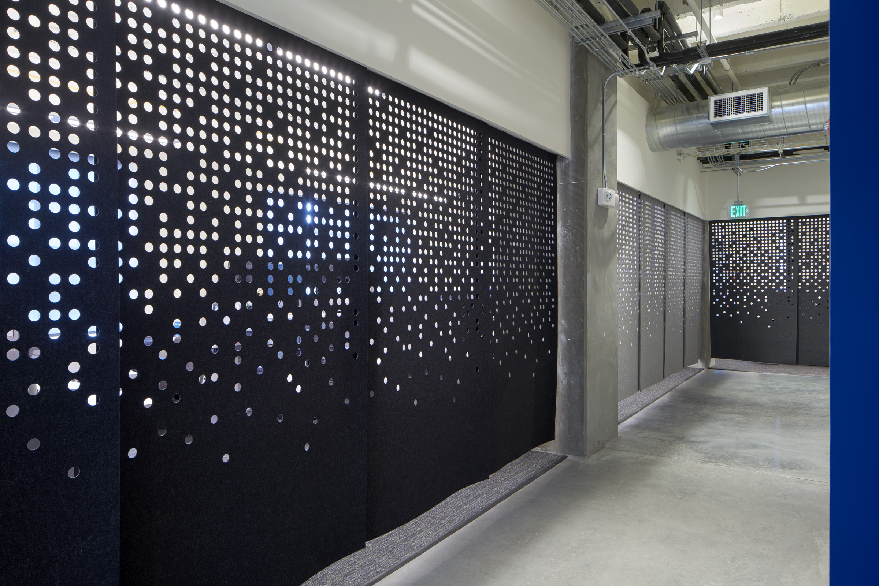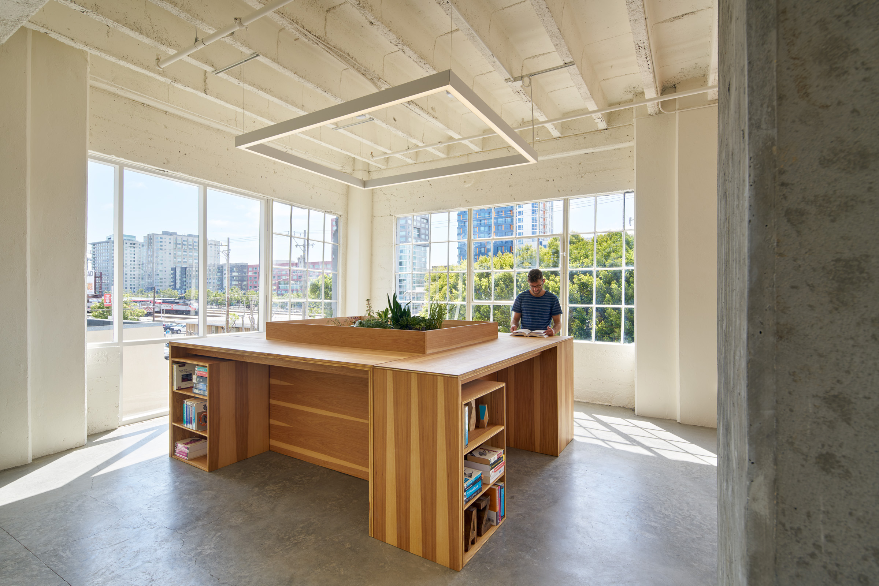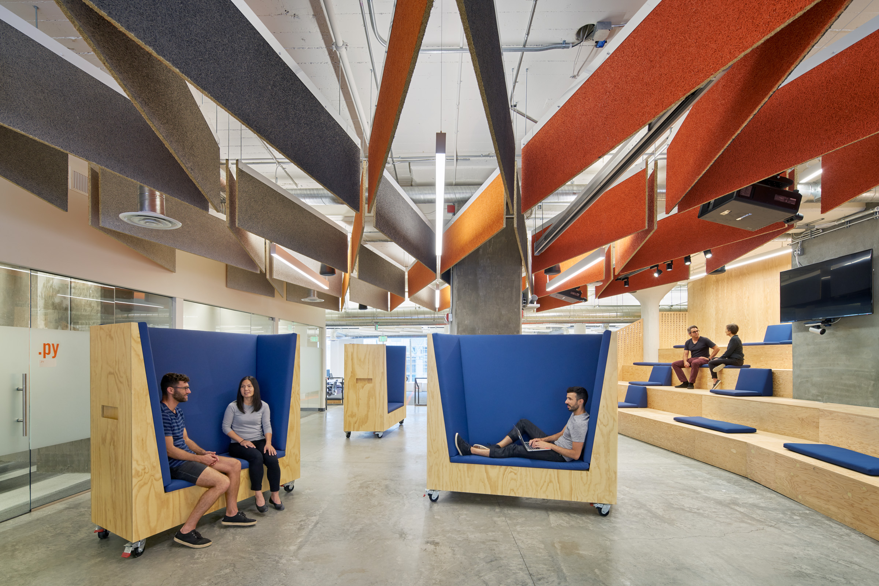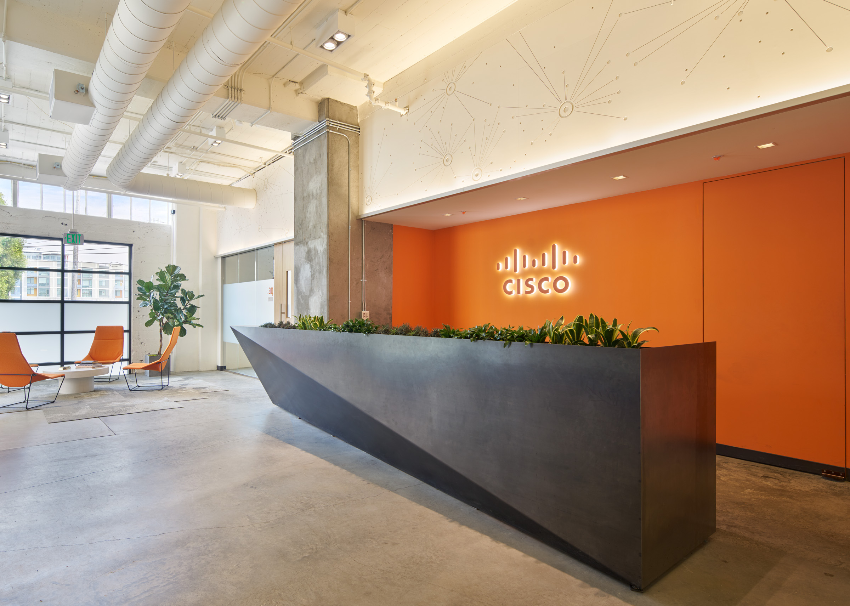
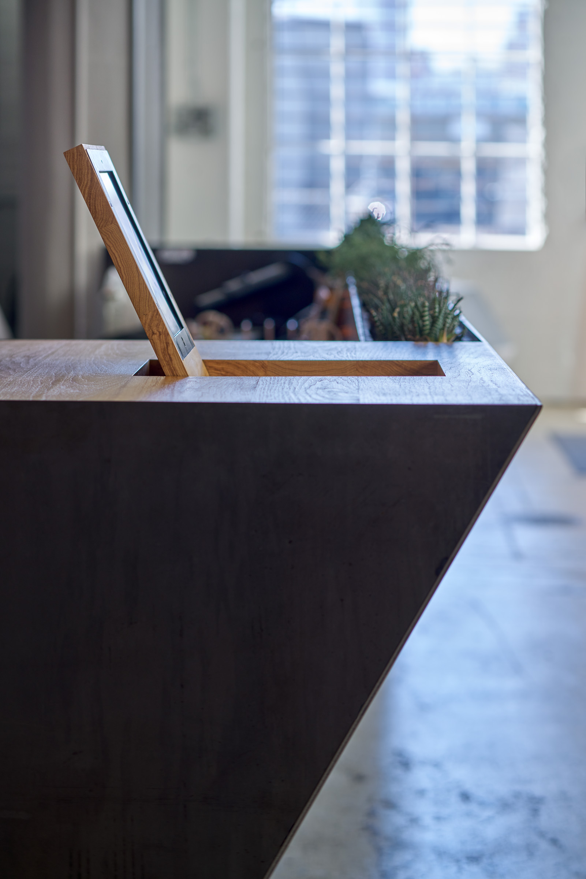
Detail of reception desk with flip-top sign-in and succulent trough
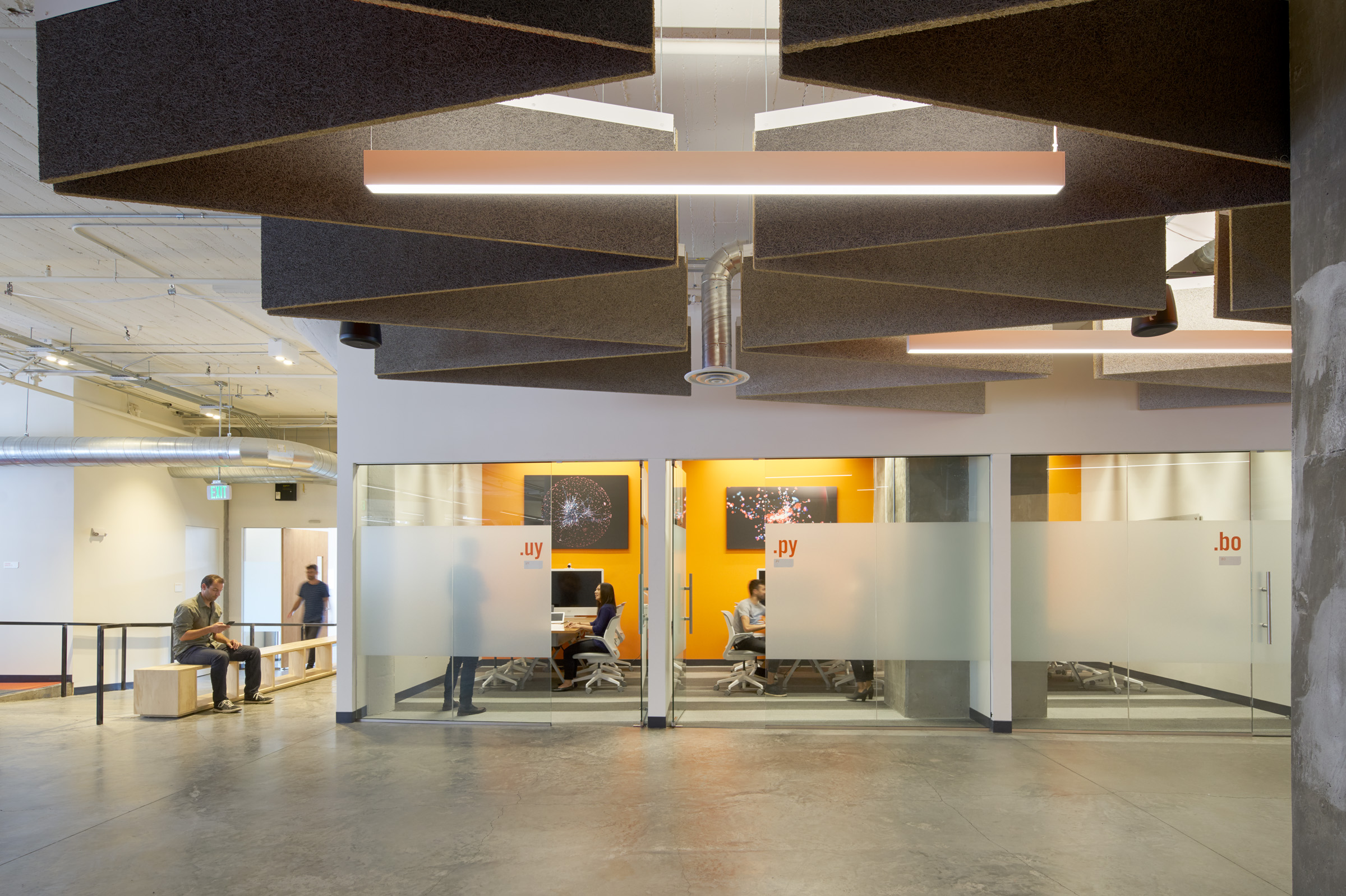
Conference rooms fronting the all-hands space, painted acoustical panels in the foreground.
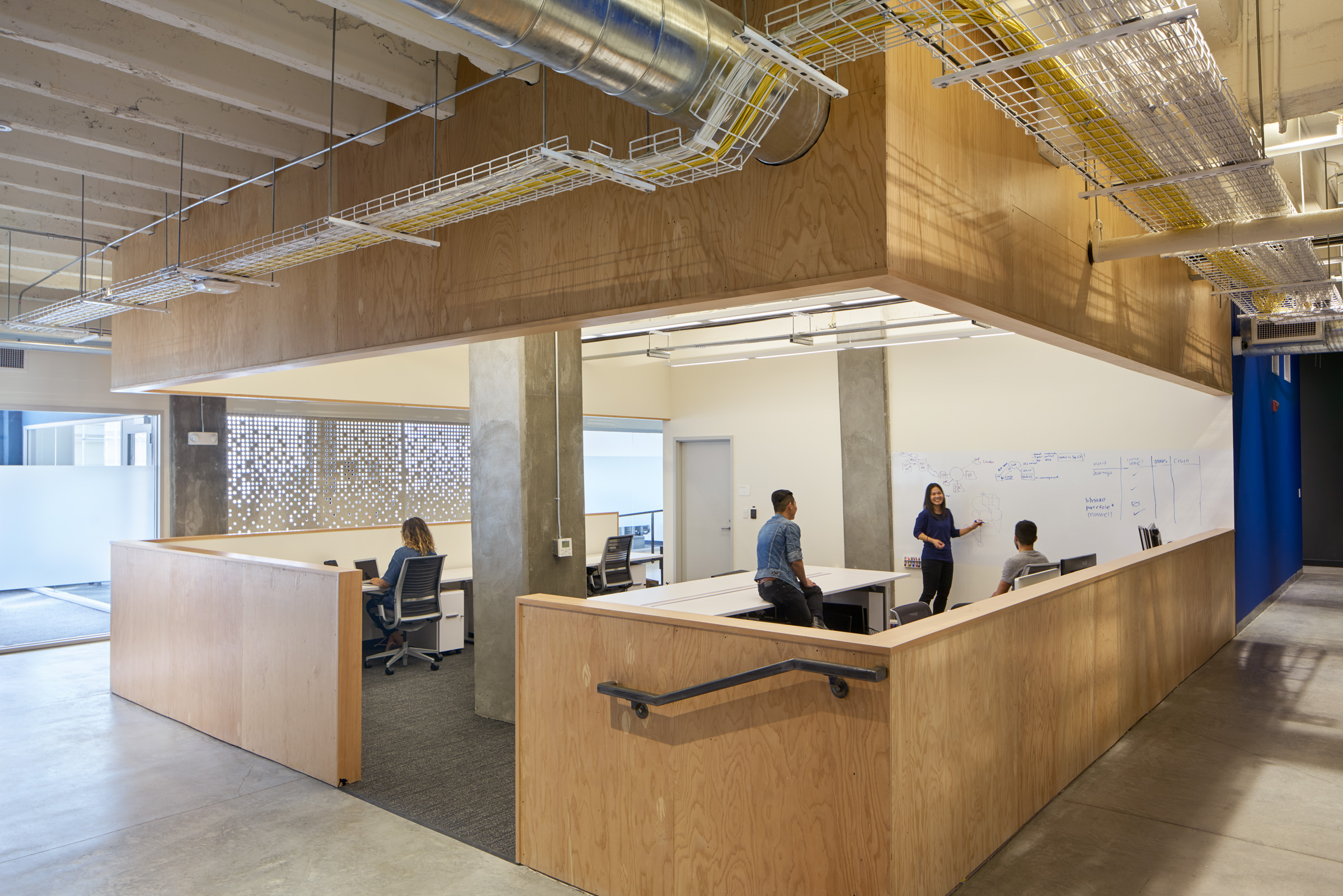
One of multiple engineering team areas, this area was designed to be open and approachable as the team interacts with all divisions across the company. Plywood was chosen for its informal qualities and to contrast with the exposed concrete and gypboard walls.
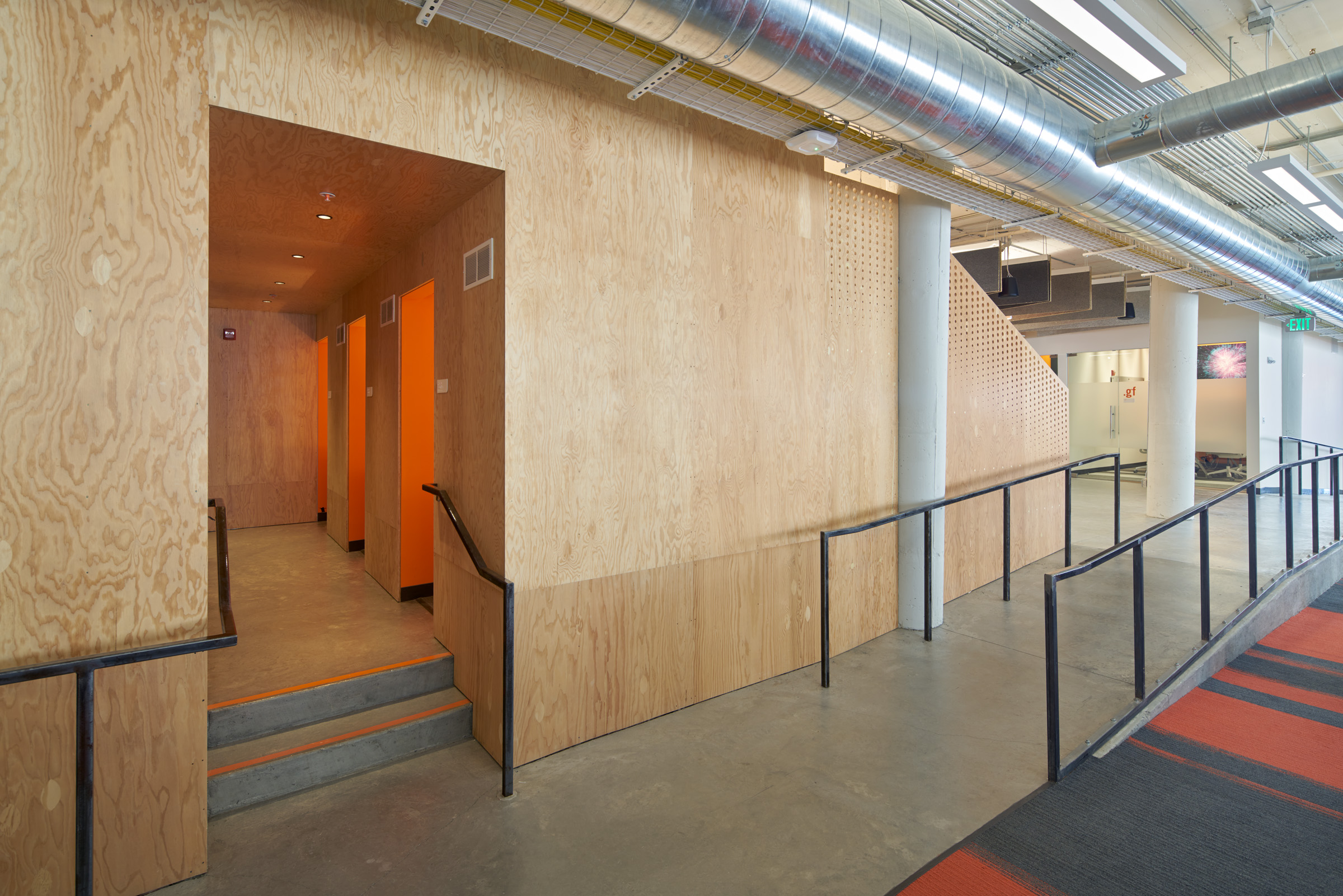
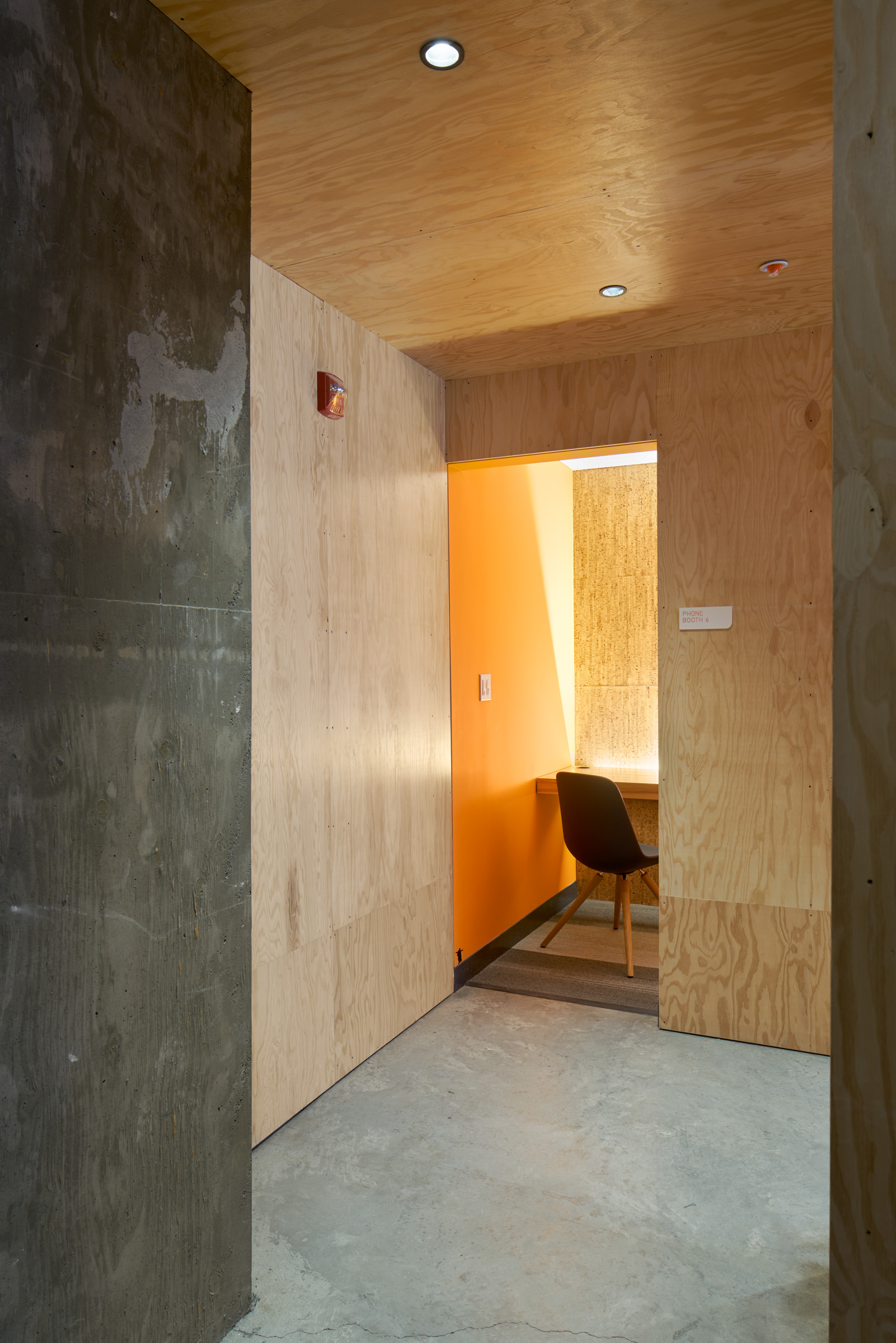
The most private spaces are hidden below the raised seating at the all-hands area.
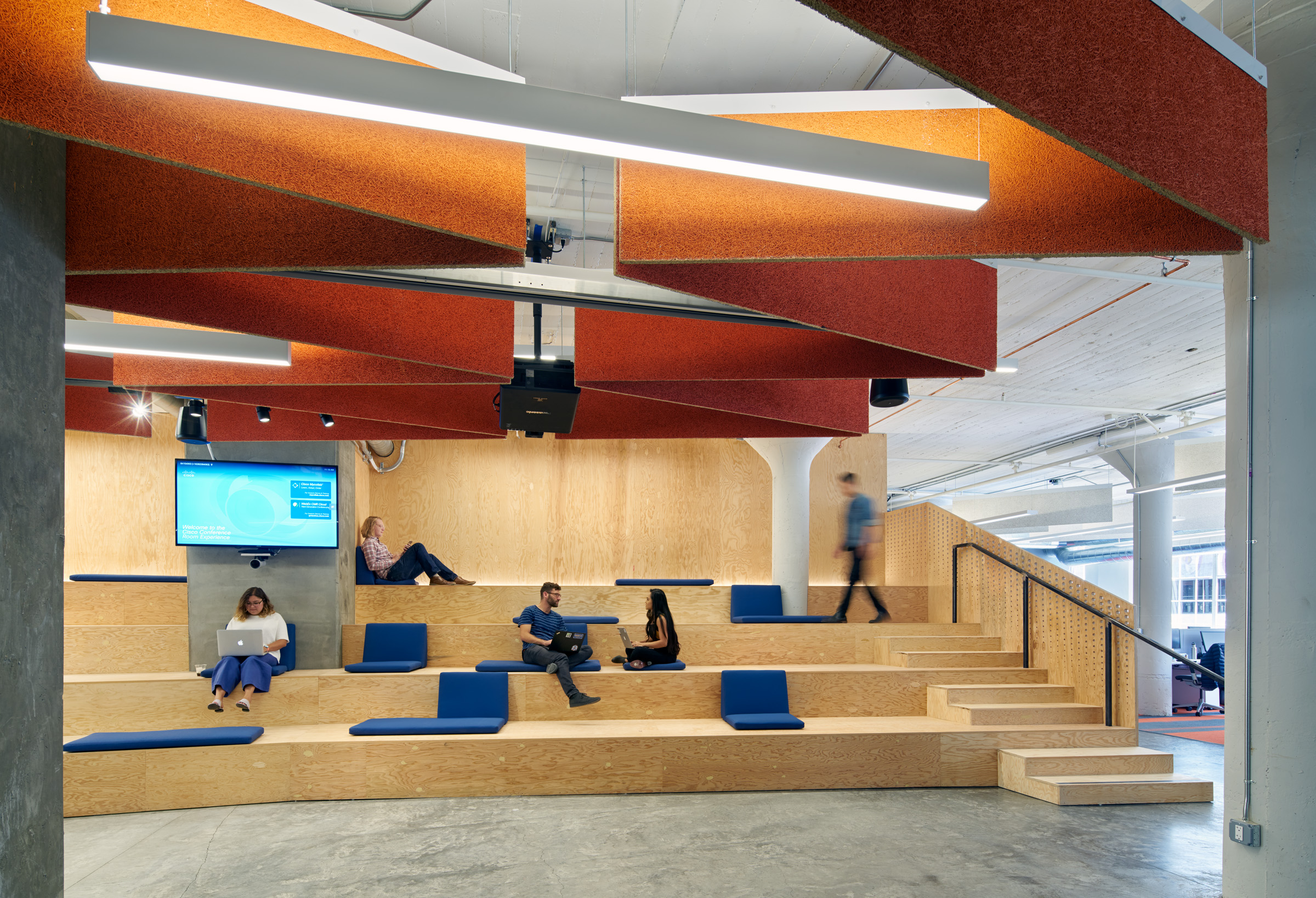
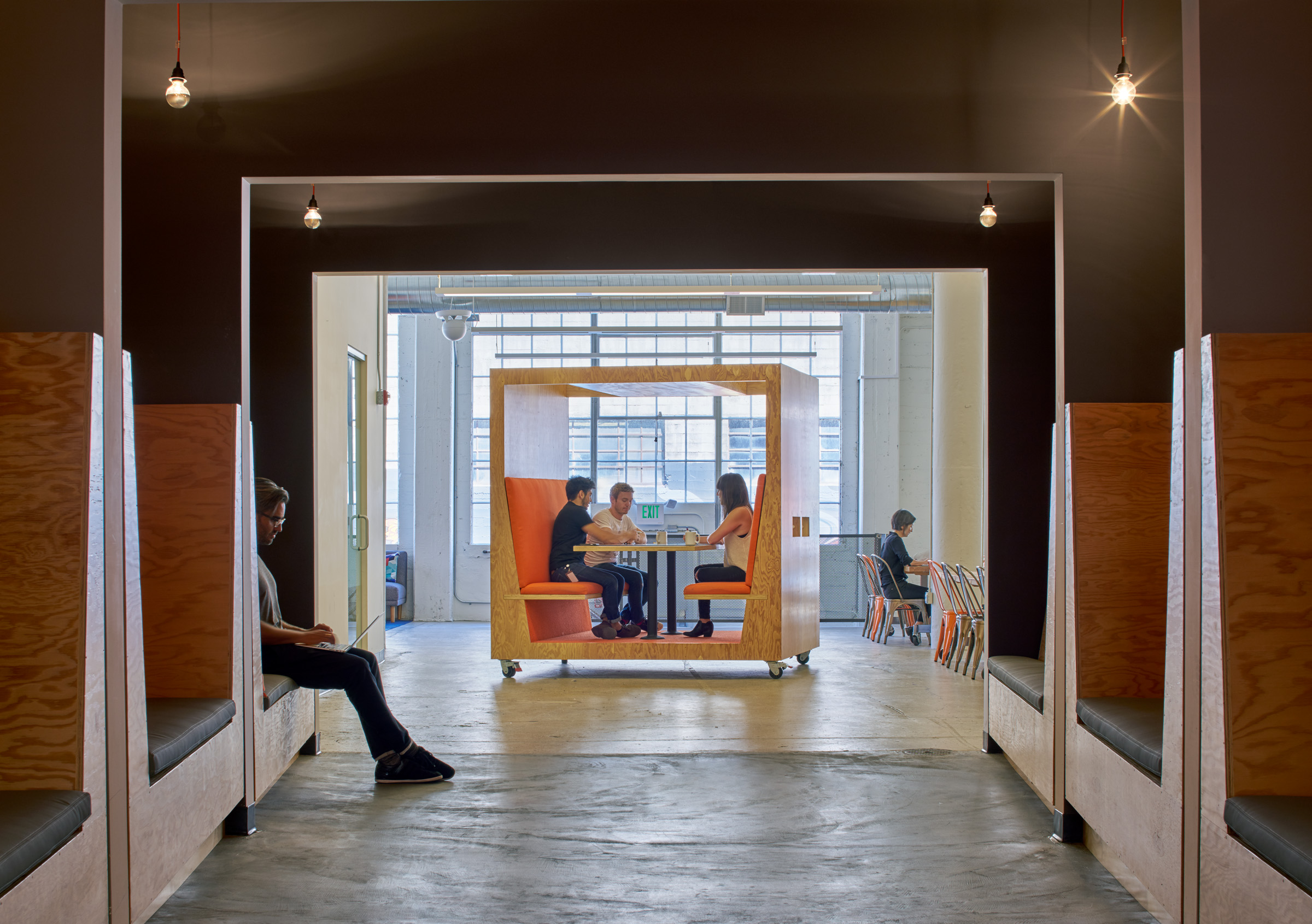
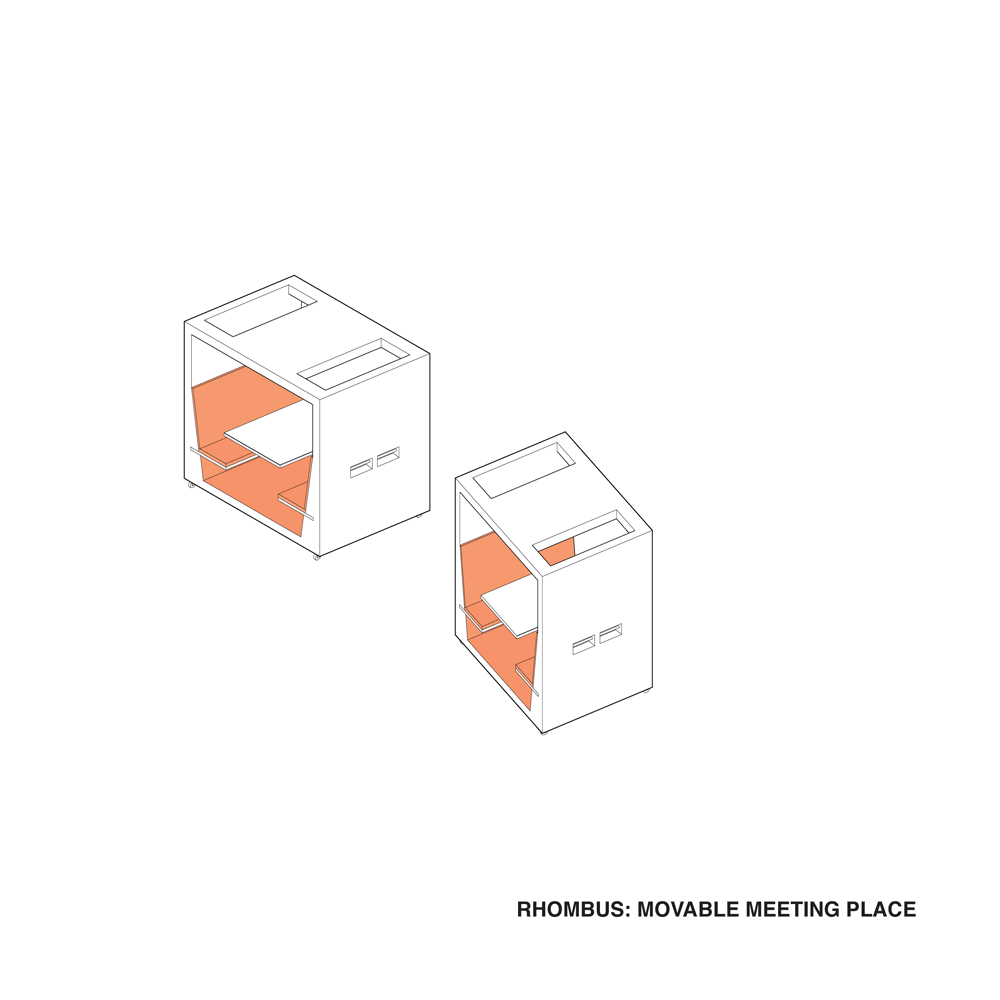
We designed custom mobile meeting units. By utilizing a rhombus, these can be joined / arranged in several configurations.
