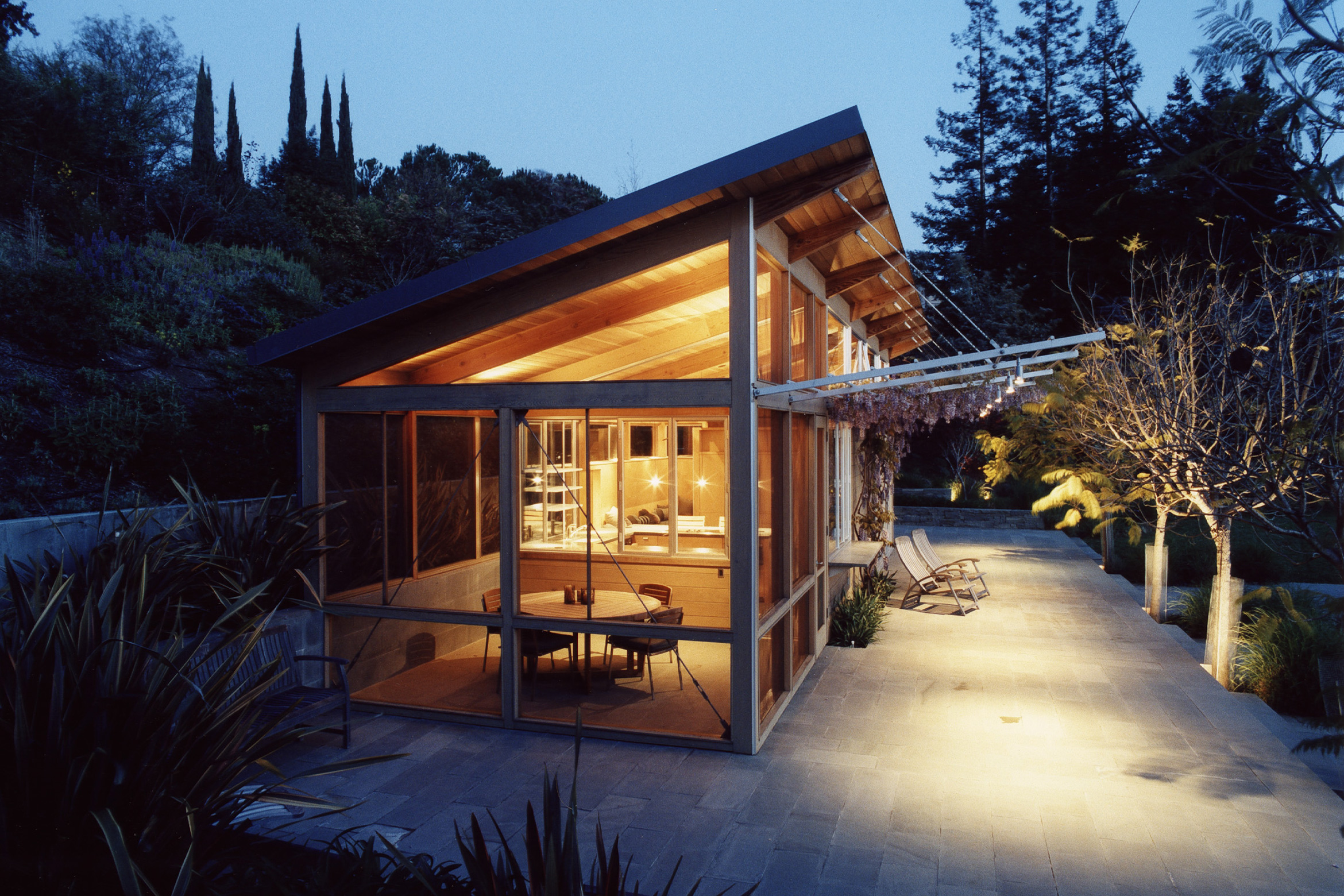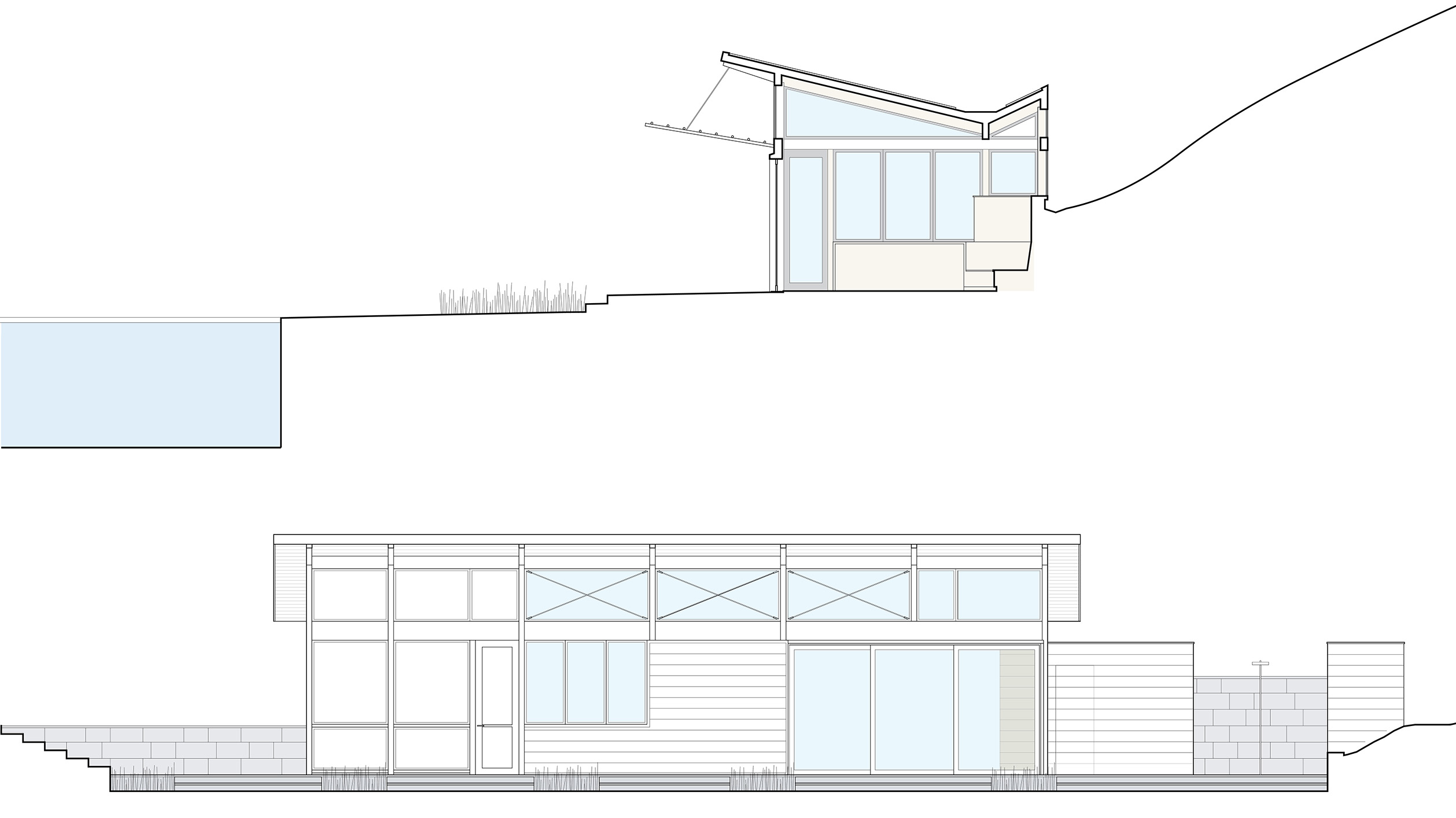
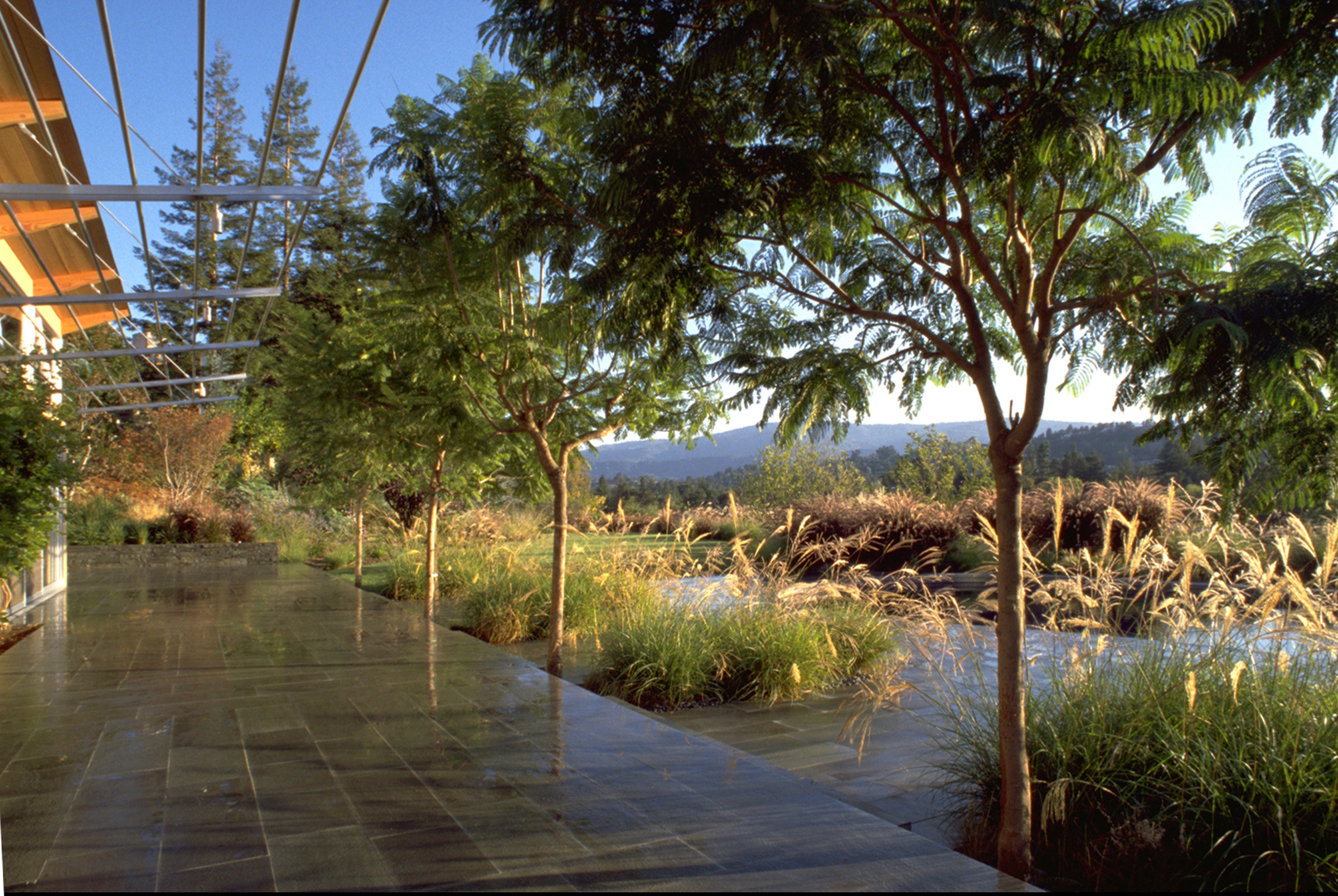
Through a major site renovation, our strategy exploits undiscovered opportunities of the existing landscape. From the main house, the pool house is hidden from unobstructed views of the valley and landscape beyond.
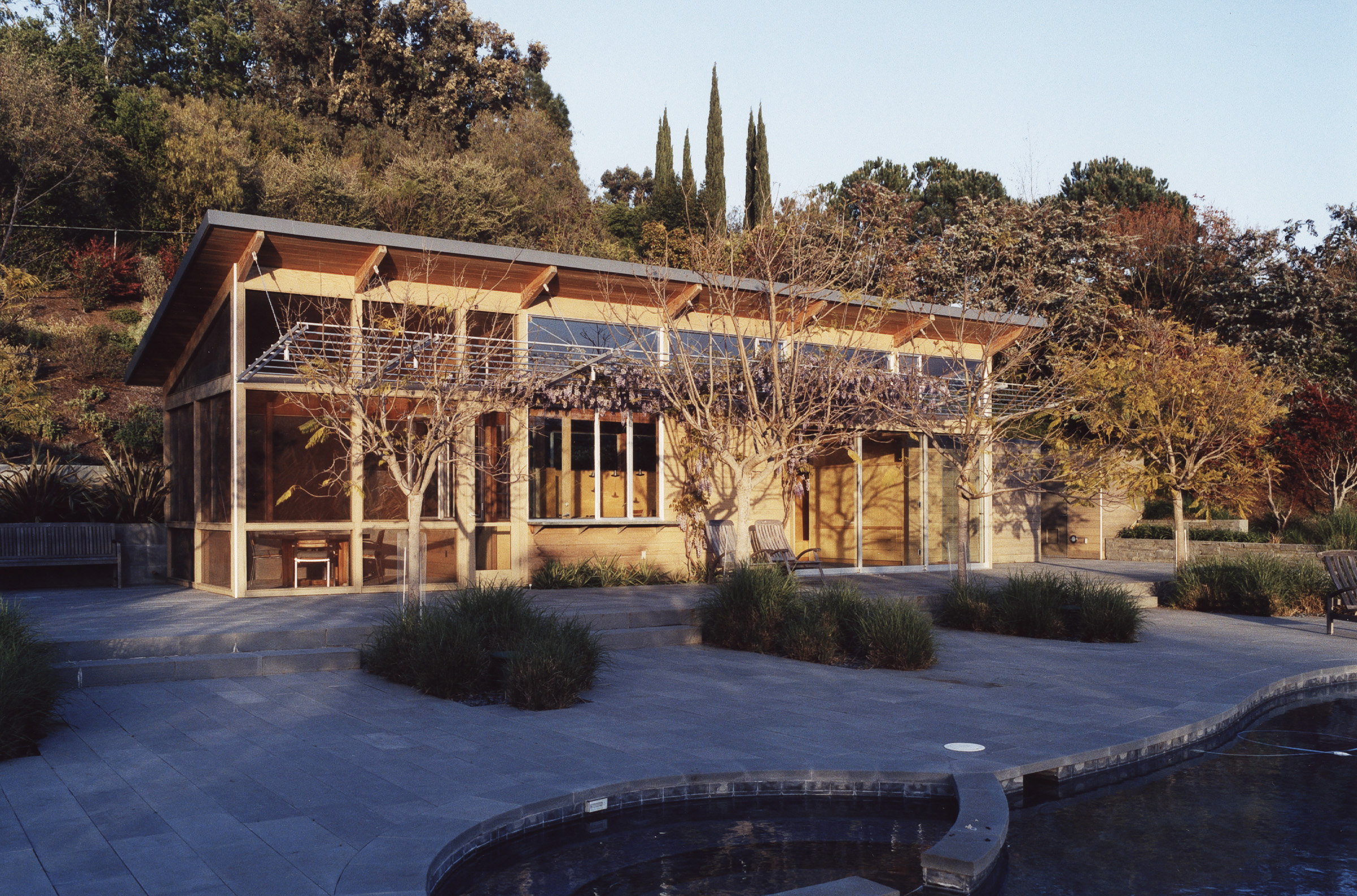
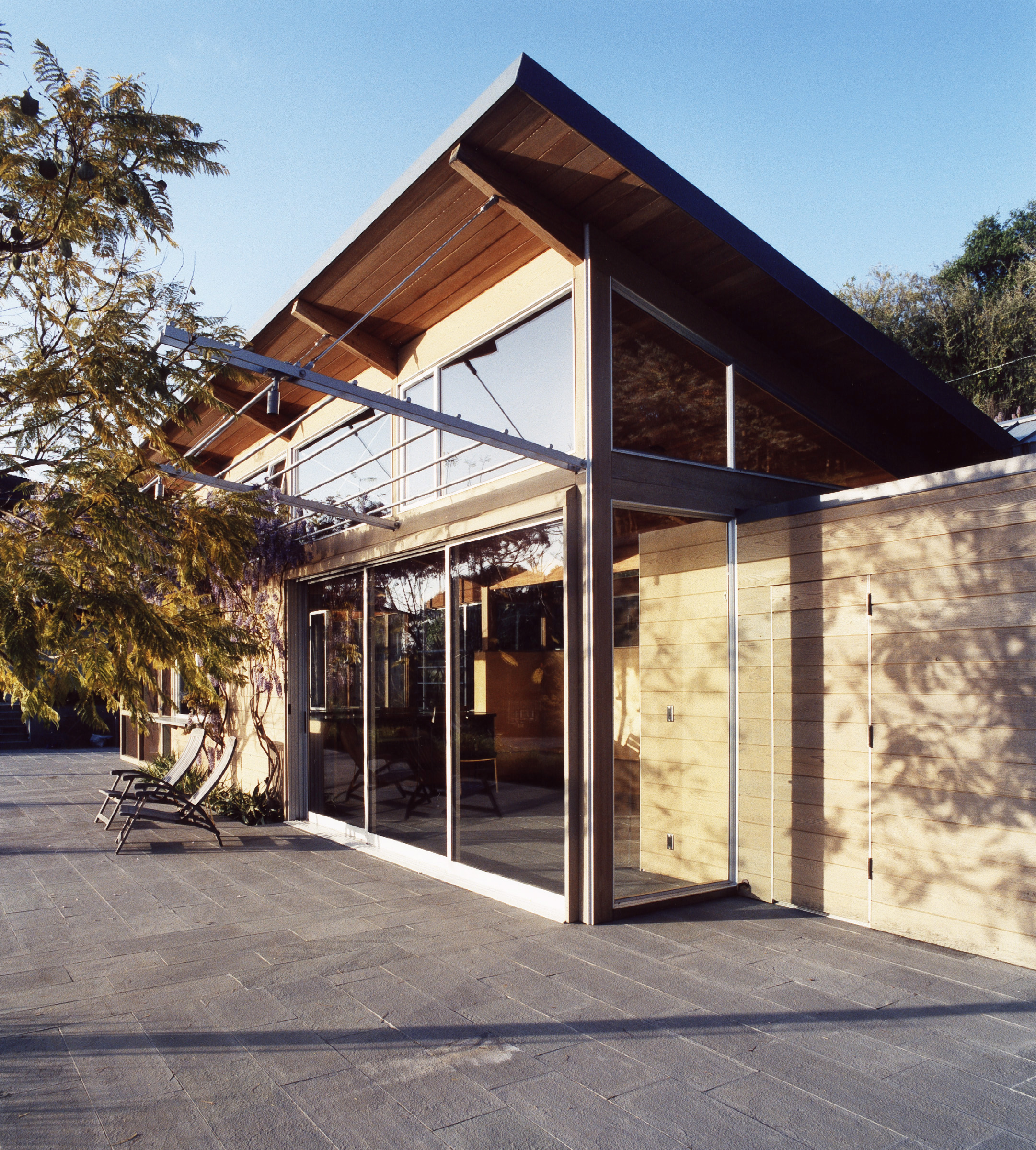
Custom concealed steel seismic connections are cut into the centers of the wood members to maintain clean lines, while cedar boards trim the exterior of structural members. The steel trellis and planters reinforce the indoor outdoor continuity . Interior surfaces are dominated by the exposed Douglas Fir structure with some intrusions of Western Red Cedar siding and maple plywood built-ins.
The height of the retaining wall and the steepness of the hillside resulted in a butterfly roof over the main living space that allows increased transparency and a view of the planted hillside above.
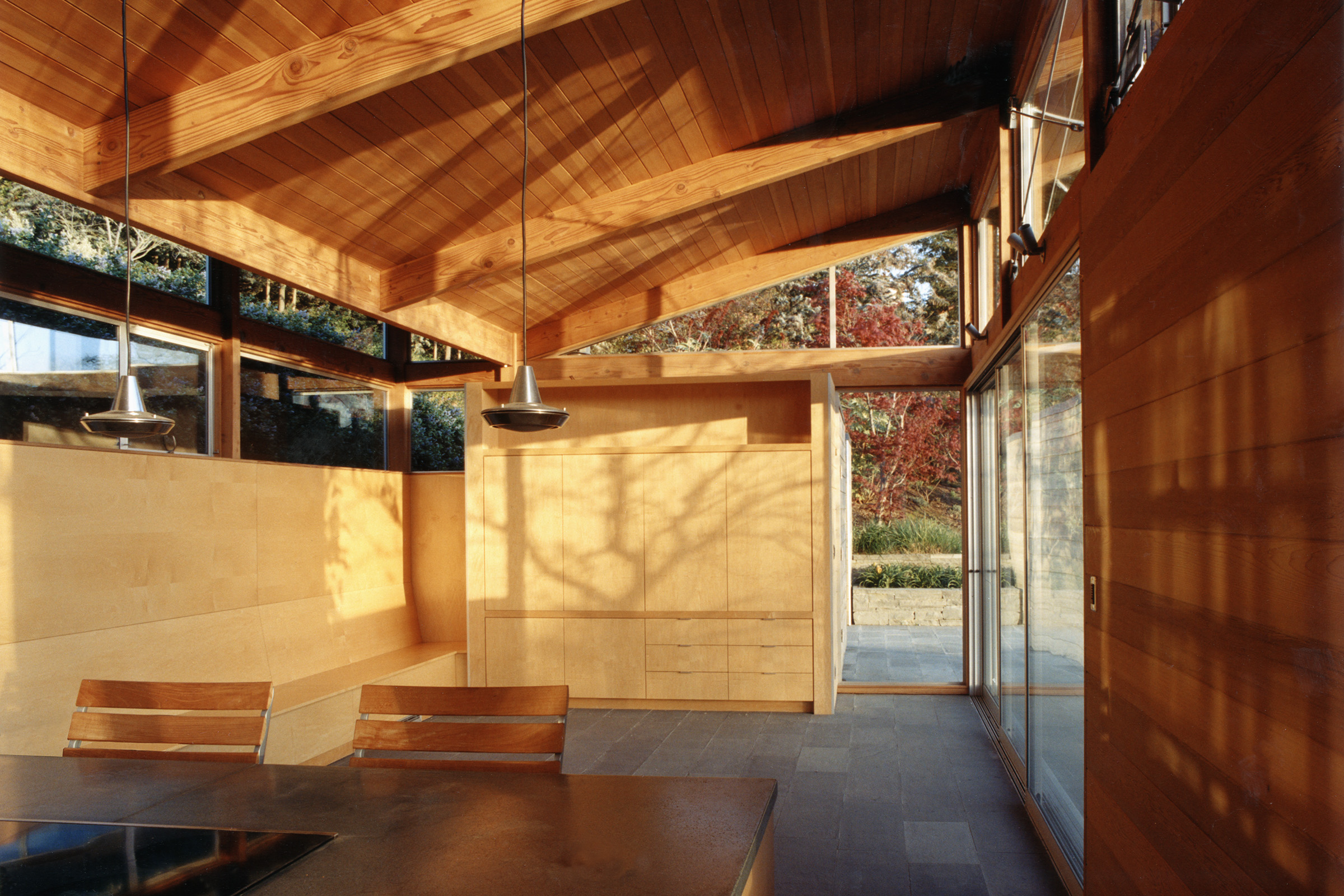
In contrast to the site's existing stucco house, the pool house is light and transparent; minimal, almost industrial simplicity with the warmth of wood providing a more relaxed, softened materiality. Exposed Douglas Fir post and beam construction sits lightly on the continuous cut bluestone paving which forms both the floor and exterior terraces surrounding the existing pool.
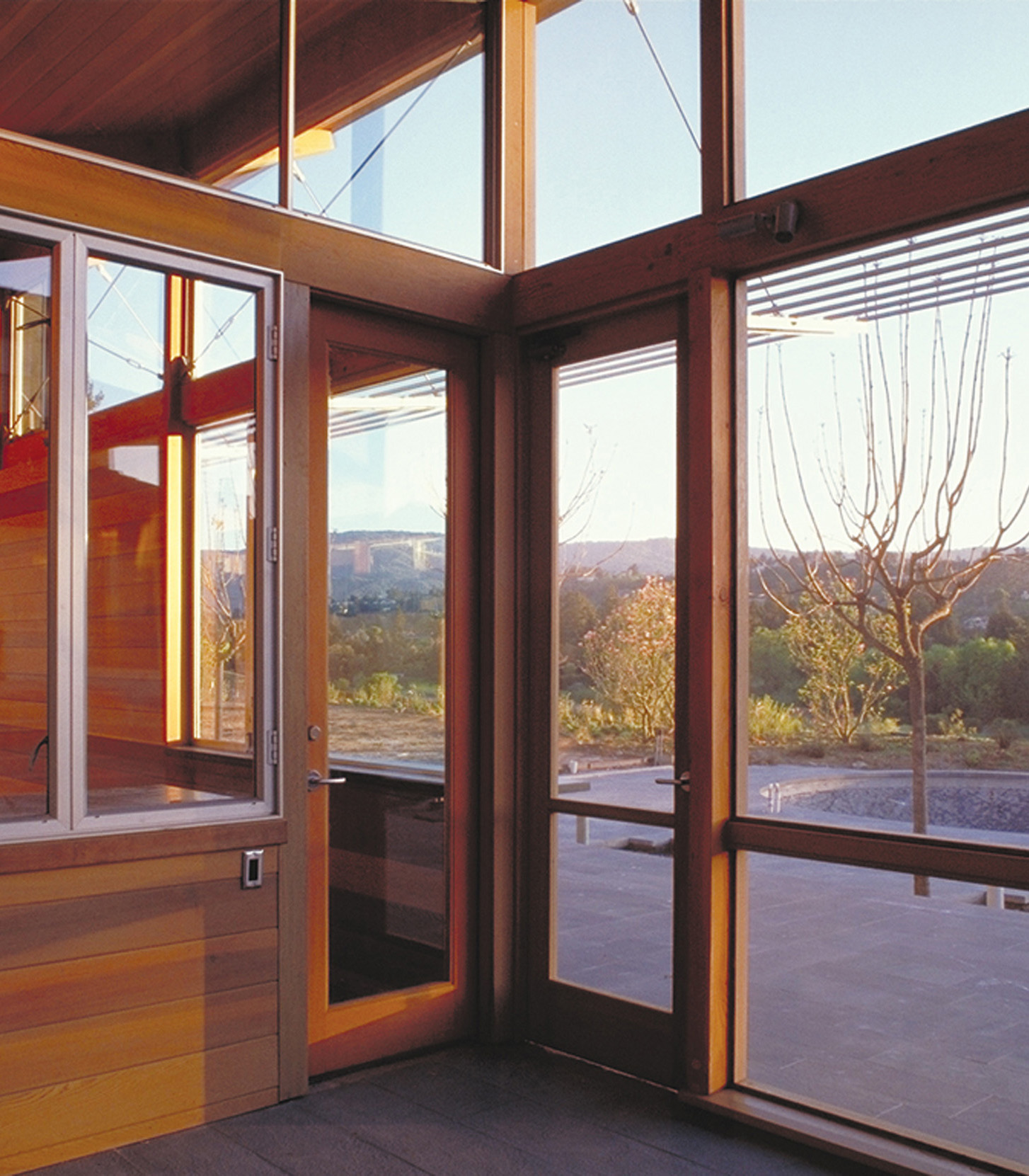
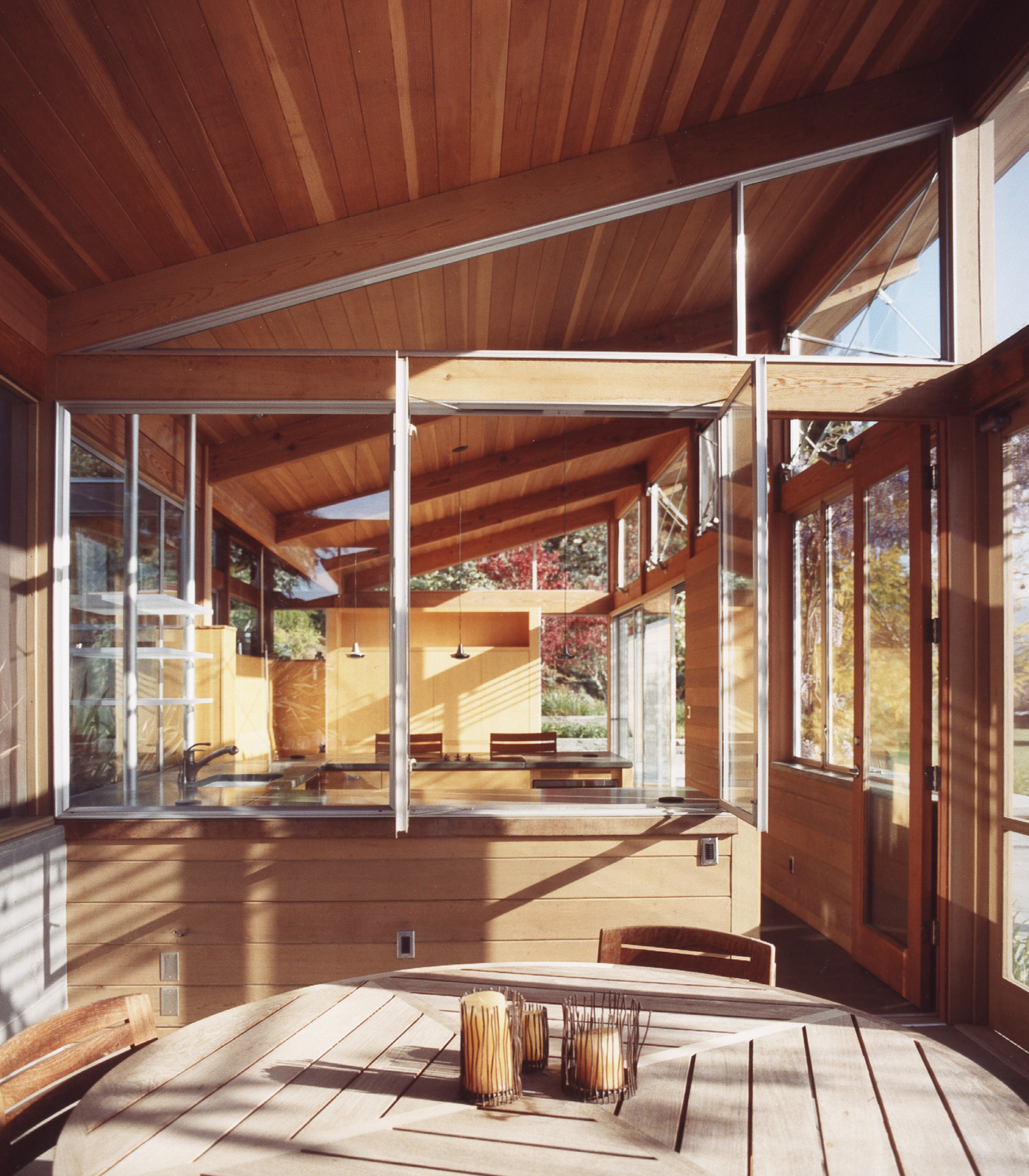
A progression of increasingly specific and intimate moments, exterior gathering areas lead to a screened dining porch, adjoining the glassed-in kitchen and living area cut into the hillside. A cedar-clad box sliding into the living area contains the sauna while screening the outdoor shower and detached bathroom.
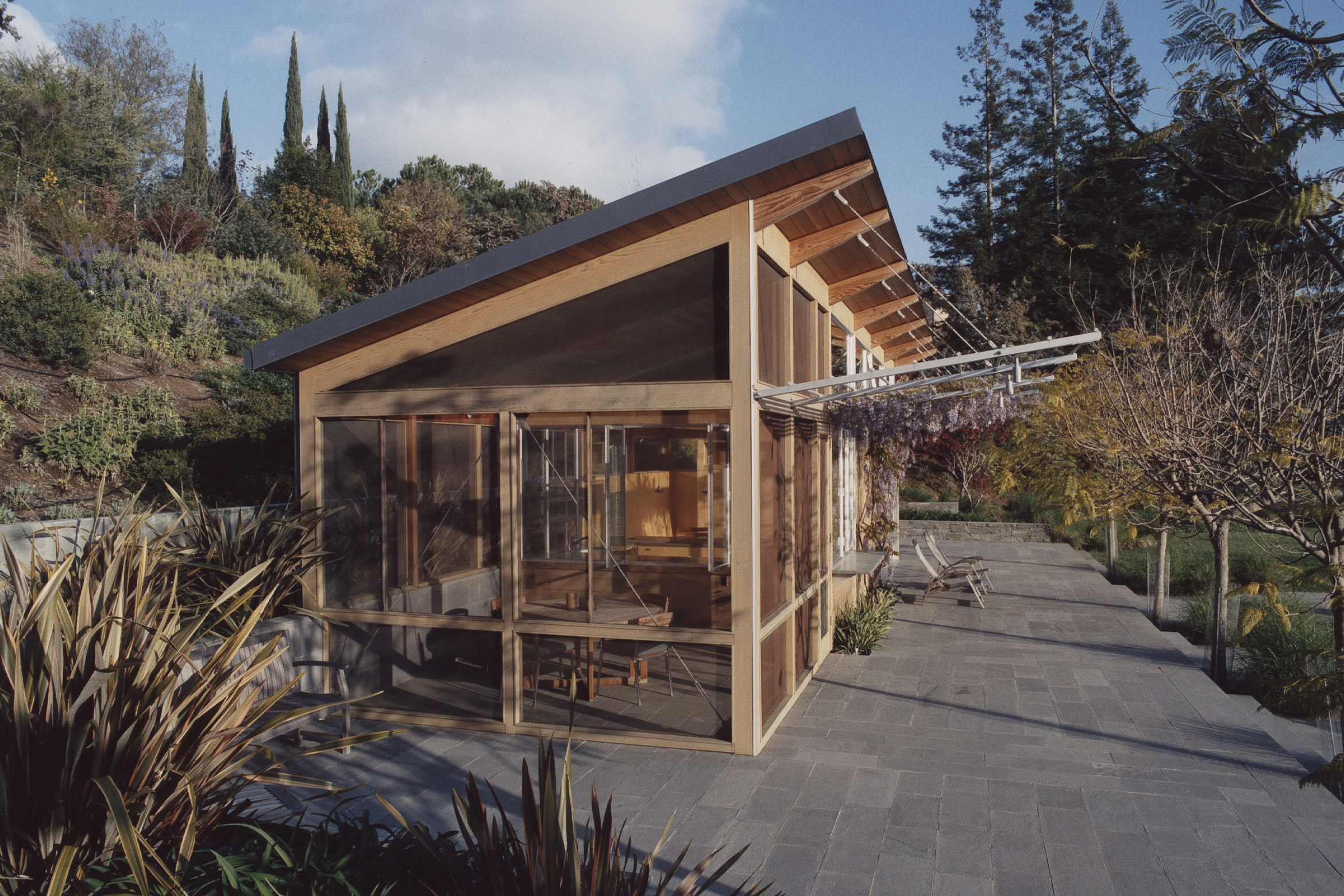
Project Awards
• 2004 AIA Nebraska Citation Award for New construction
