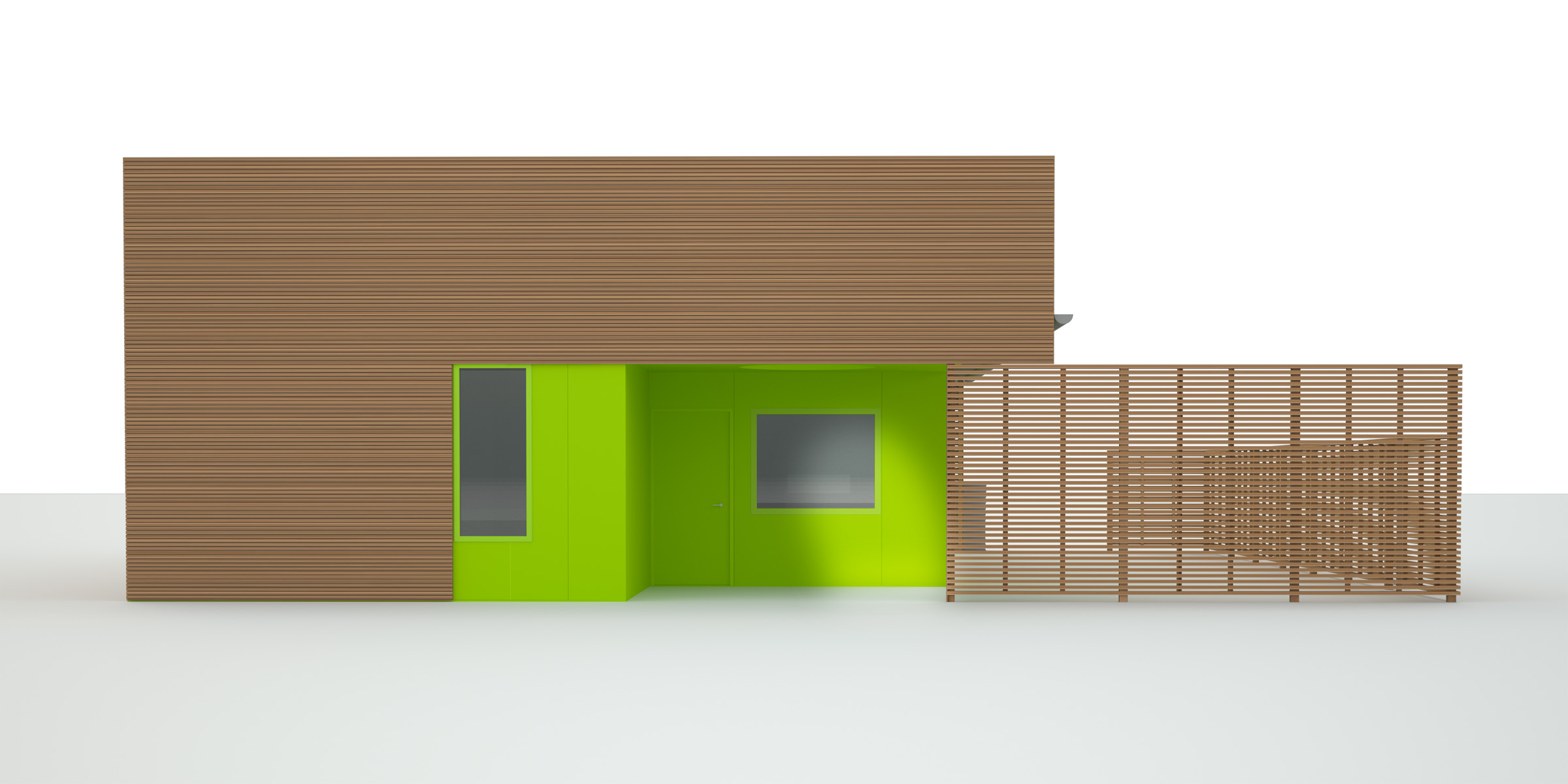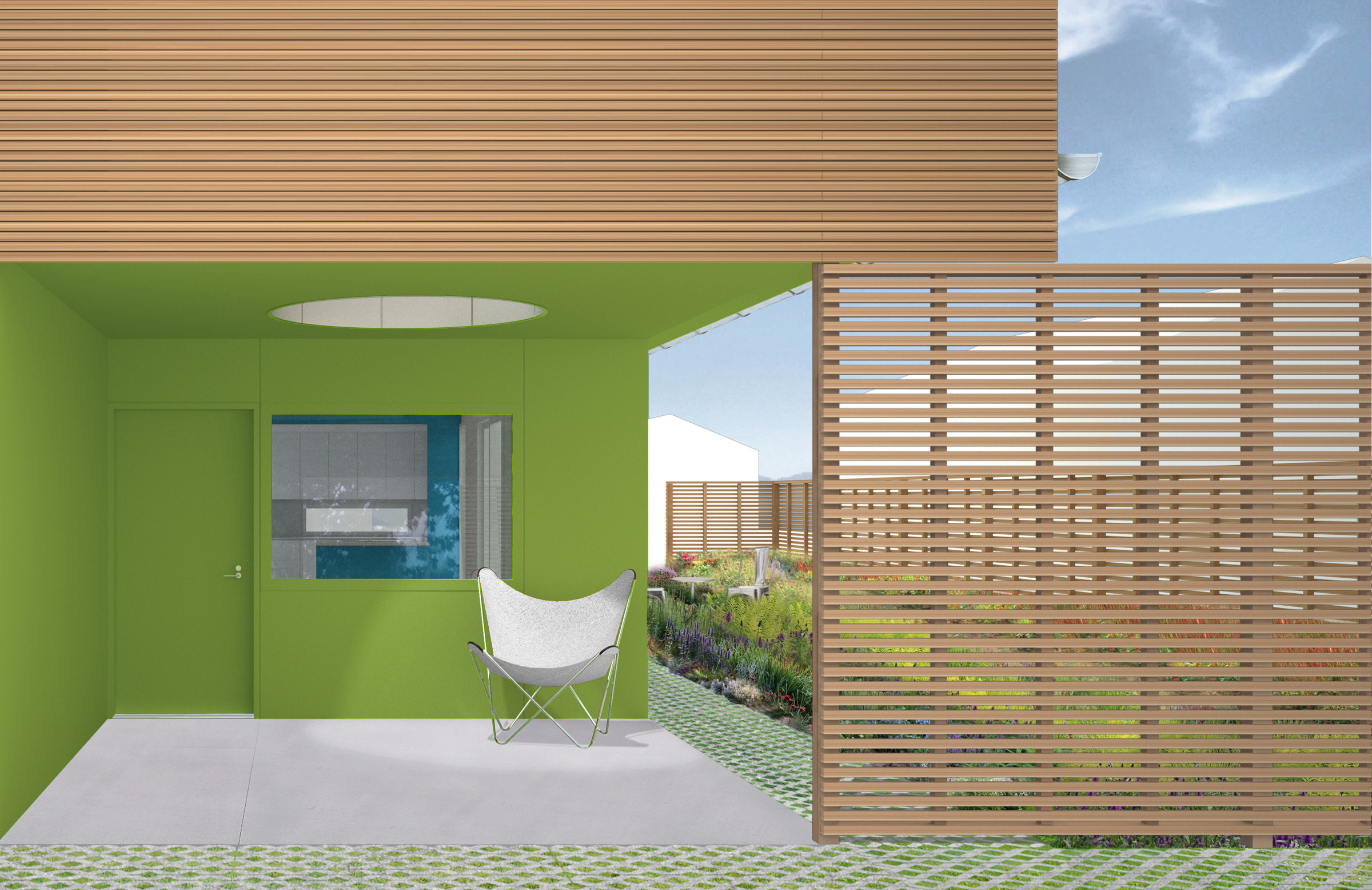
Patio House

- Type Residential
- Date 2011
As part of a test program coordinated by Habitat for Humanity International and Public Architecture, Min | Day designed a prototype home that introduces accessibility, sustainability, flexibly and modern approach to living to the low-income housing arena. In contrast to a typical Habitat house (of which there are many variants) the Patio House emphasizes passive solar orientation and indoor – outdoor living for a more intentional site integration strategy. The home combines a layered set of spaces in bands across the site: private rooms on the north separated from open public areas by a band of storage and a private, fenced-in patio or garden to the south. The back yard is kept free for possible gardening or play. While we designed a 3 bedroom / 1 ½ bath home, the prototype accommodates larger and smaller versions as well as different site proportions and orientations. We designed the Patio House in partnership with H. for H. of the Easter Bighorns in Sheridan, Wyoming but the prototype is available in variants for all H. for H. chapters.
Construction:
Insulated slab on grade, advanced wood framing on 24” centers, wood trusses, metal or comp. shingle roof, cedar rainscreen wall cladding.
Energy systems:
Passive solar orientation and built-in shading, super-insulated walls and a high-performance envelope design, on-demand hot water heater.