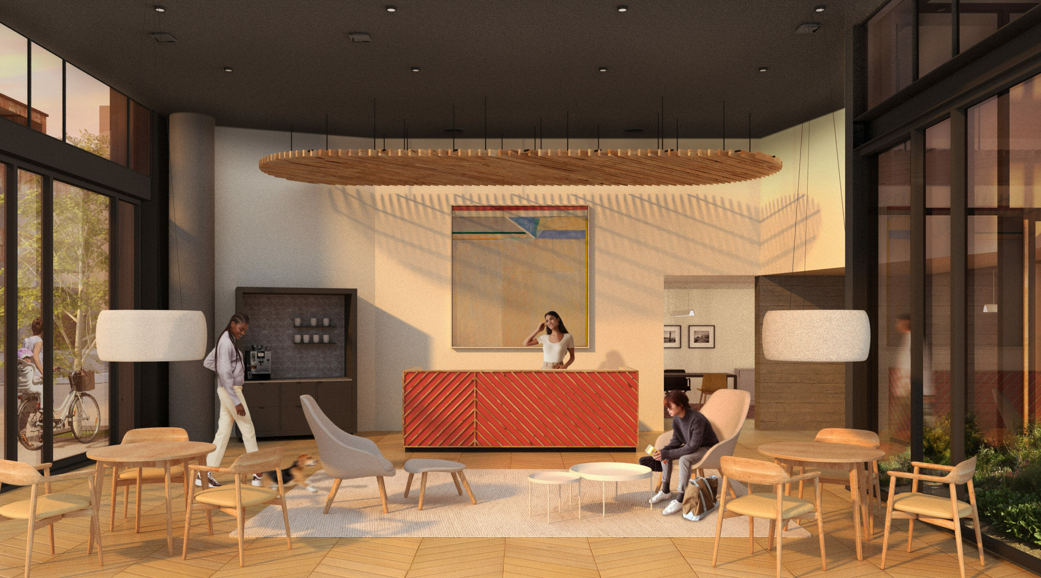
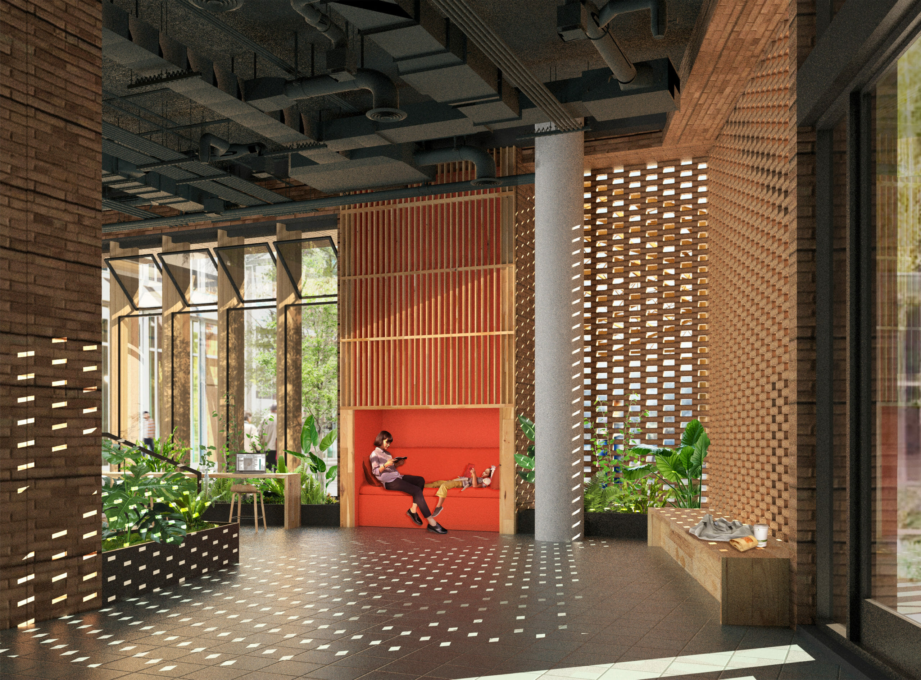
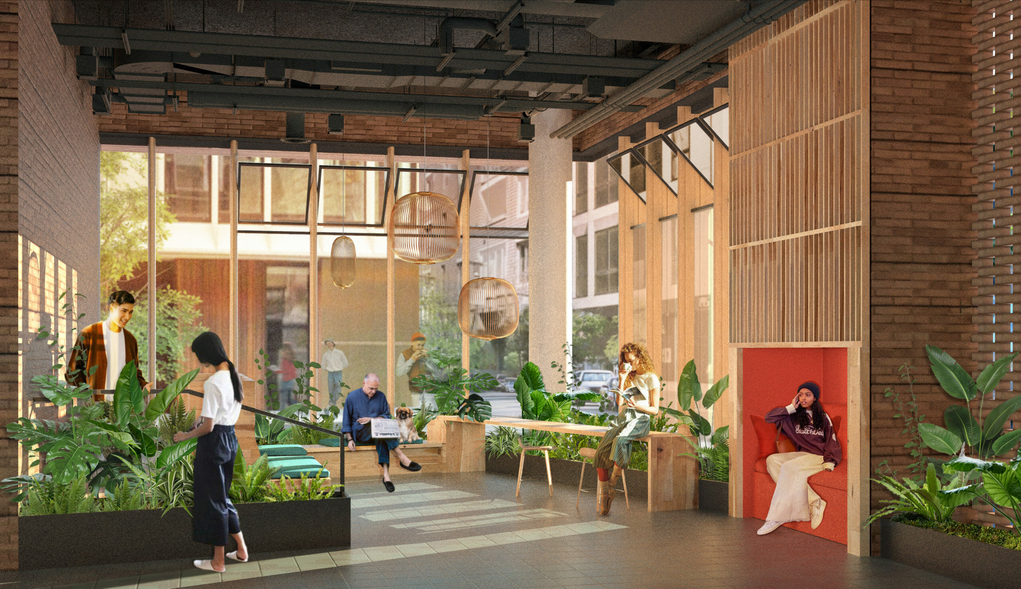
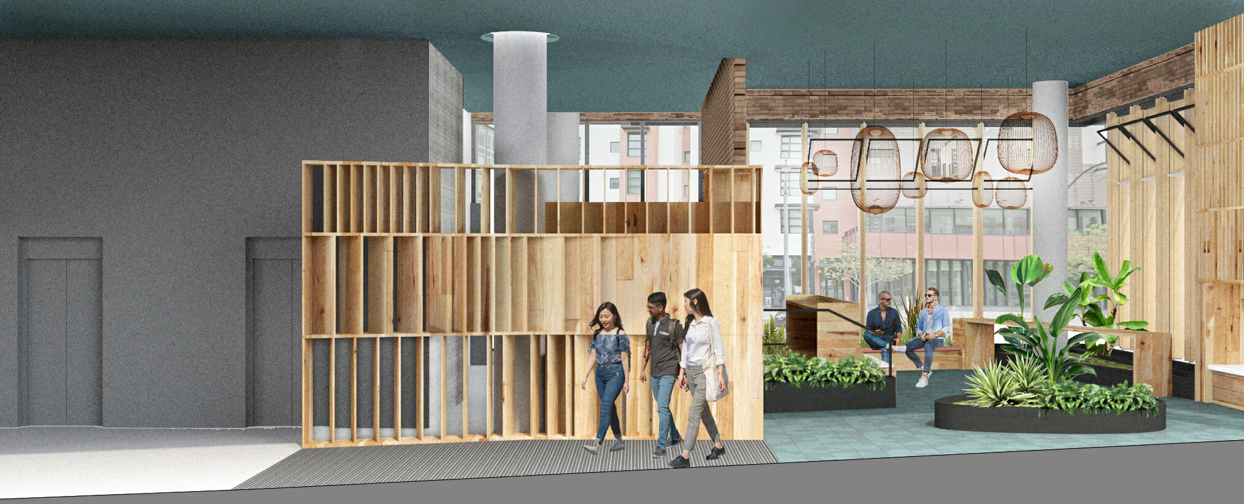
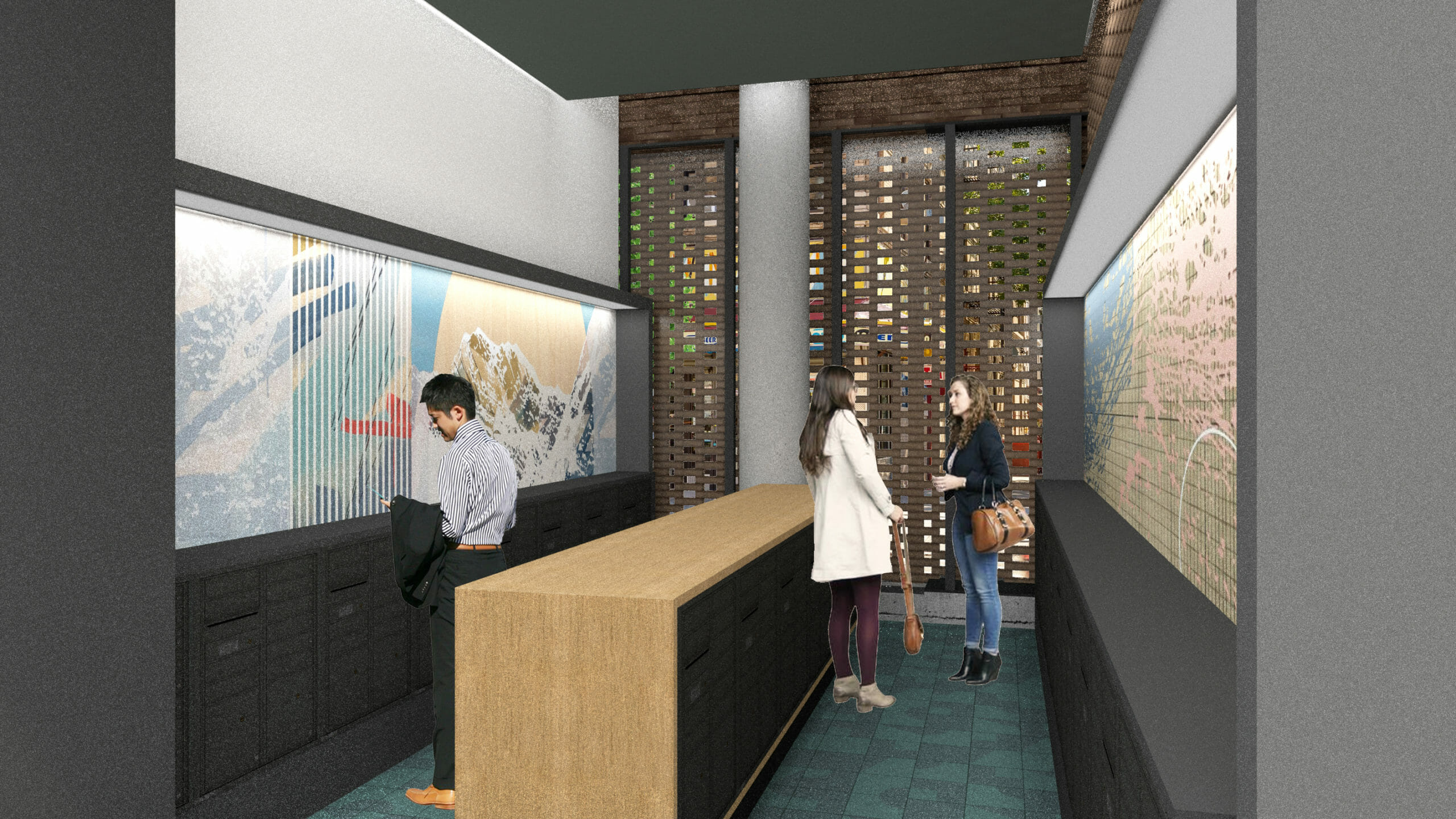
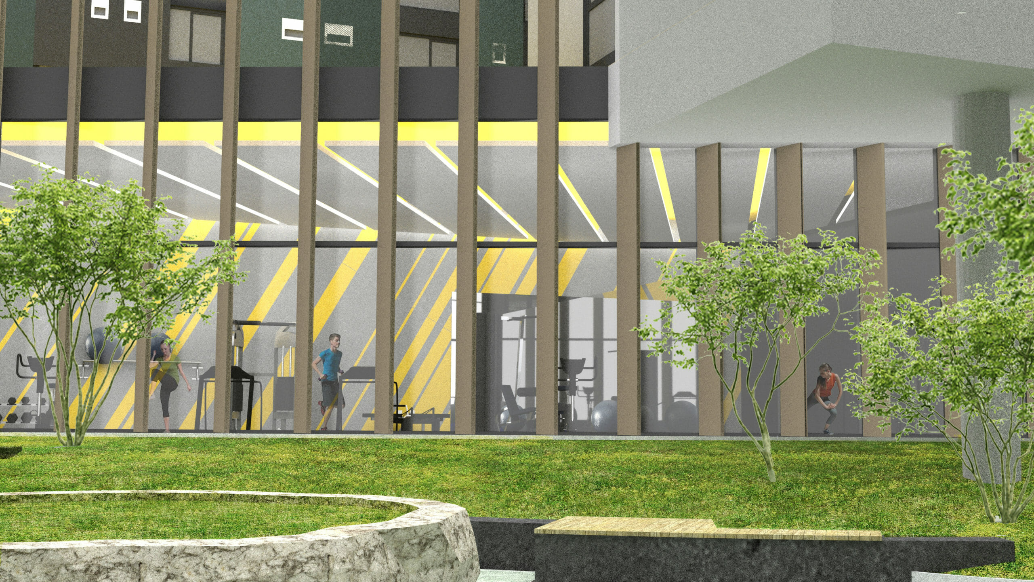
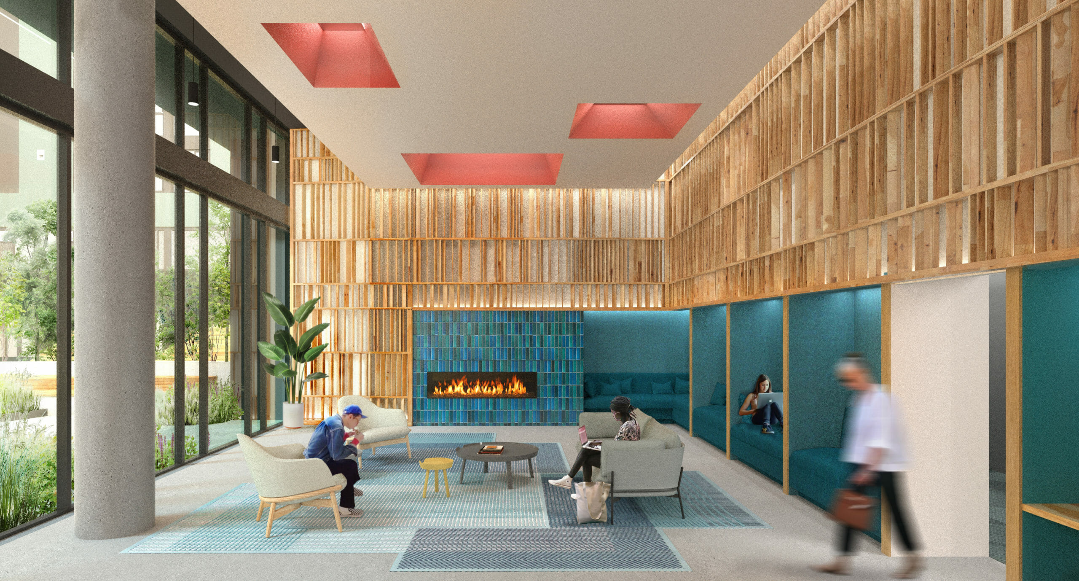
The overall project scope consists of the interior design of a new 275 unit residential apartment building in conformance to the Pier 70 design for development guidelines. Amenity spaces include the lobby, resident lounges, flex space, fitness room, leasing office, and all unit types, including townhomes at the ground floor.