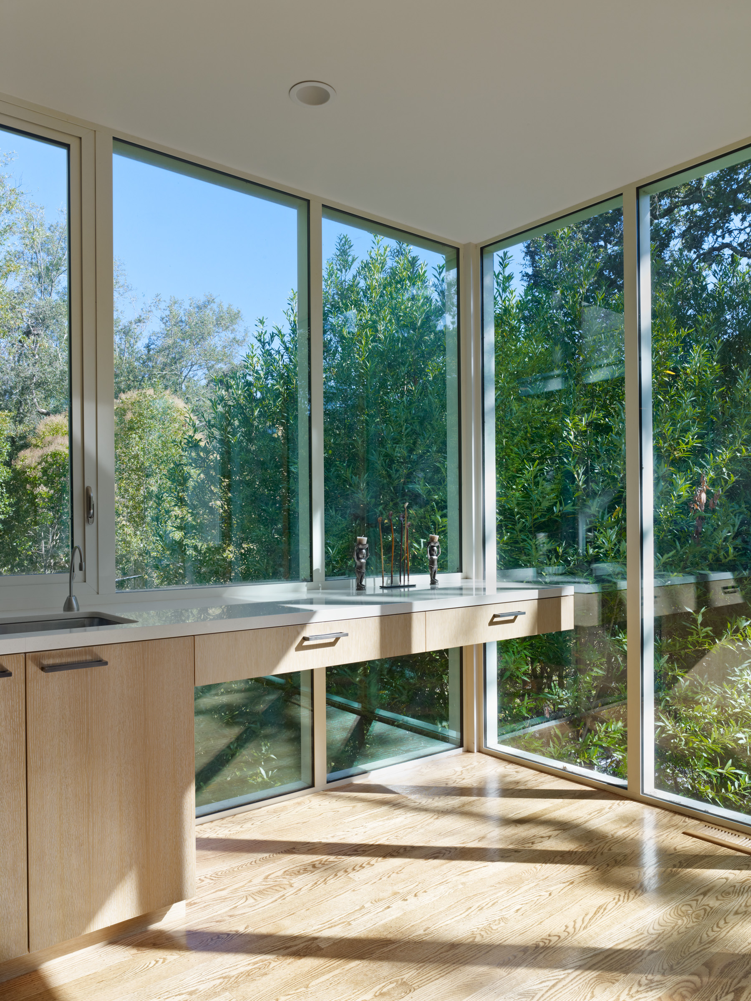
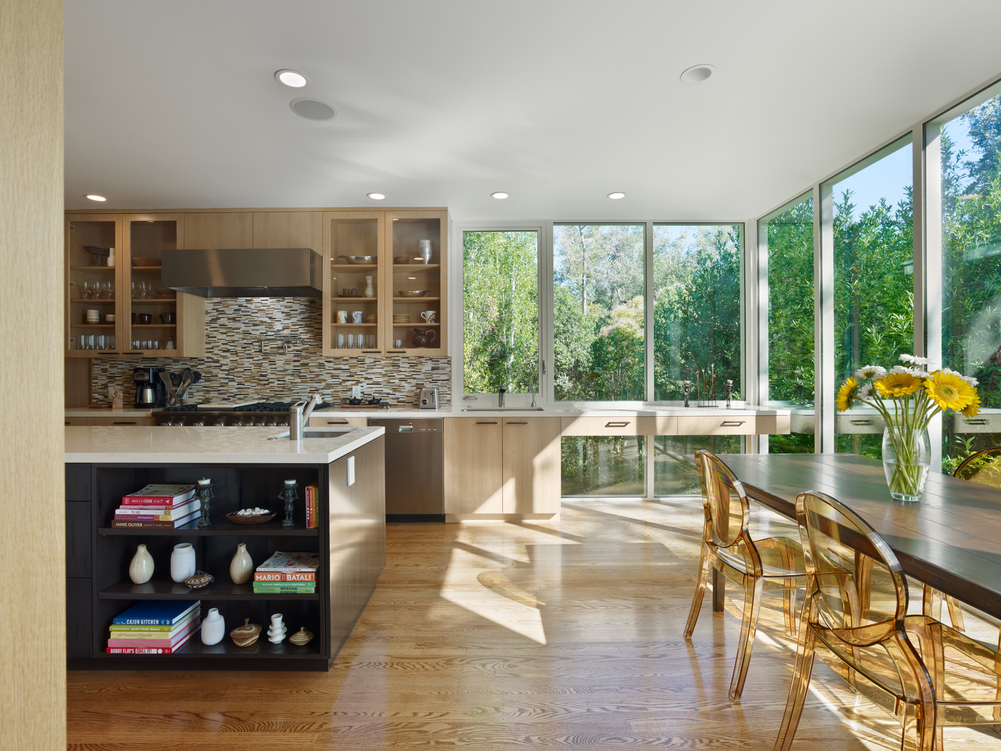
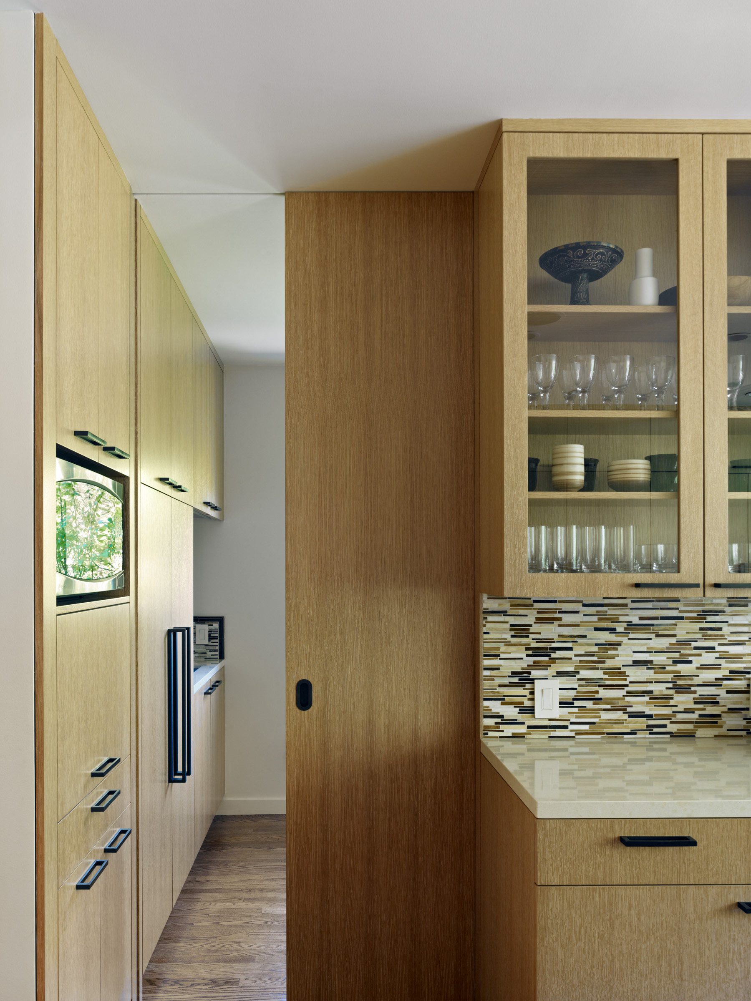
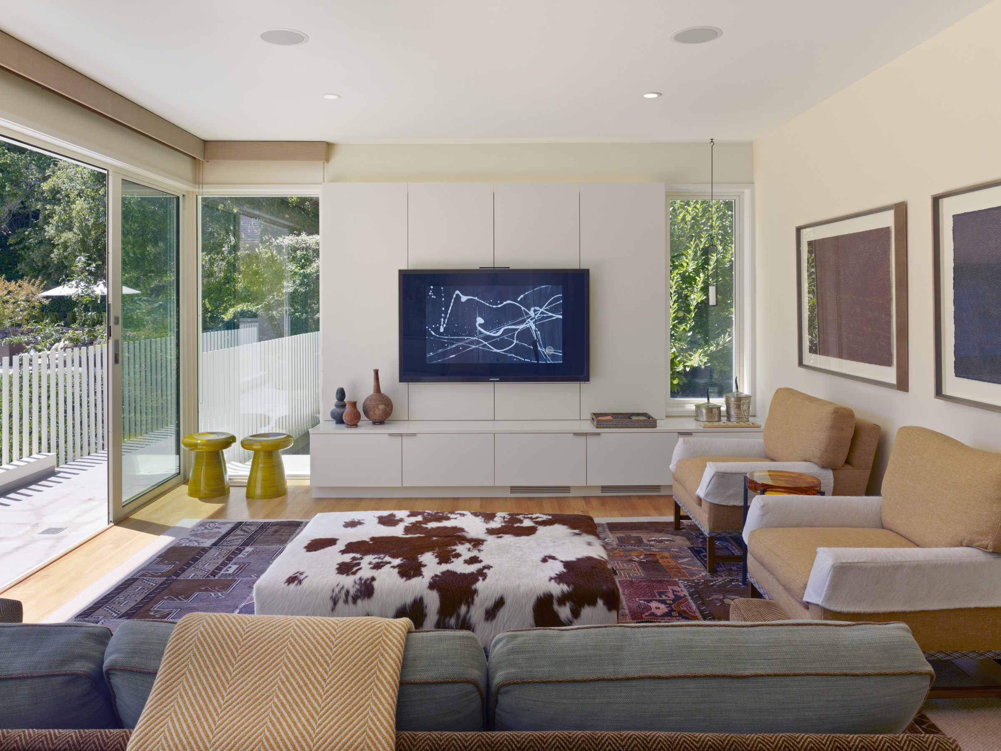
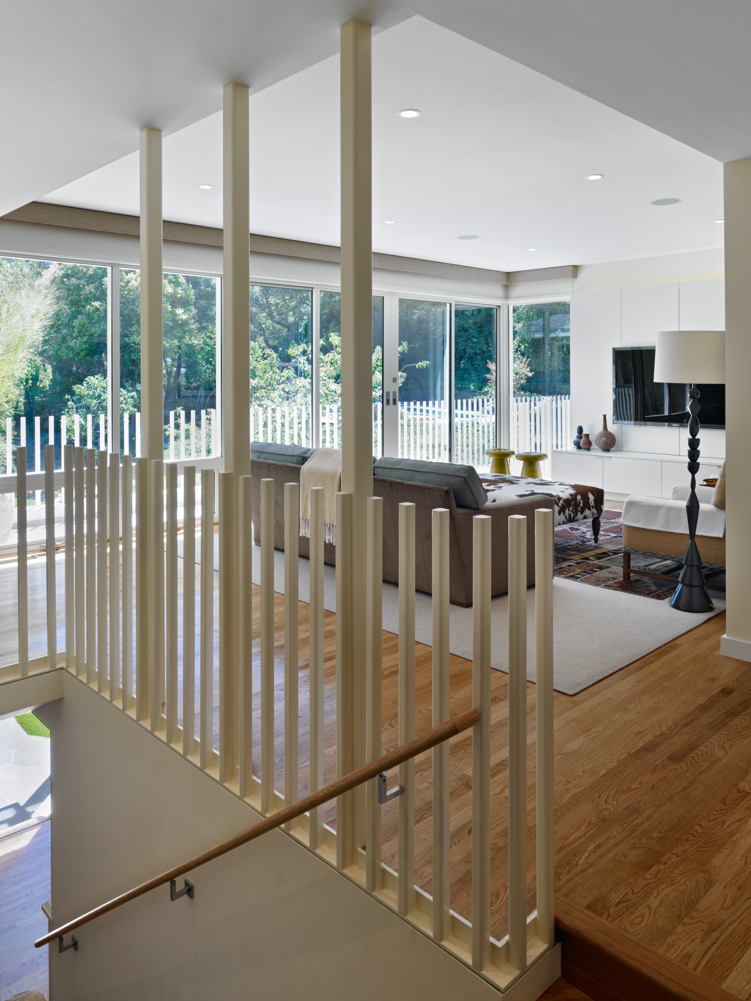
Interior / exterior railing detail
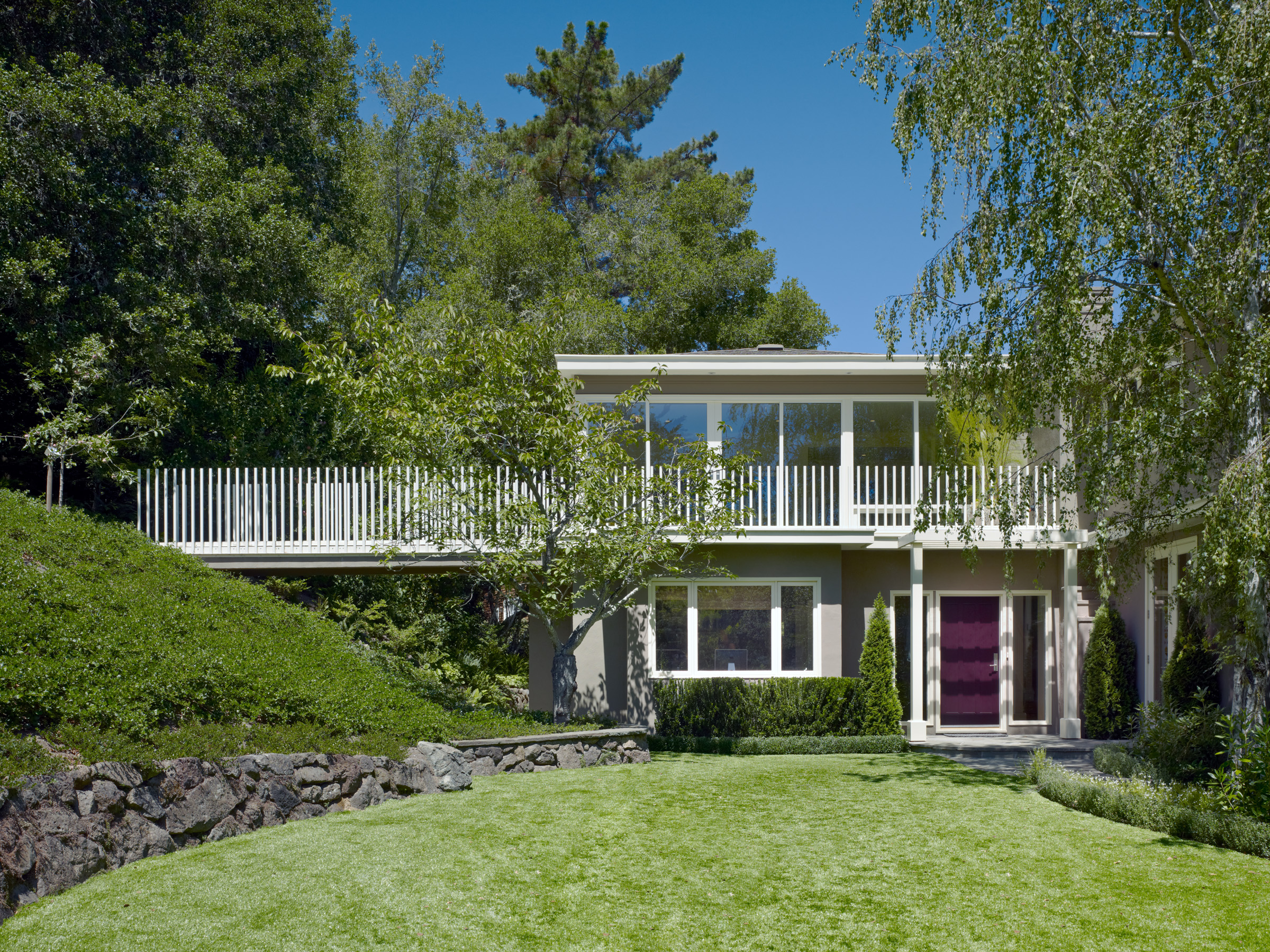
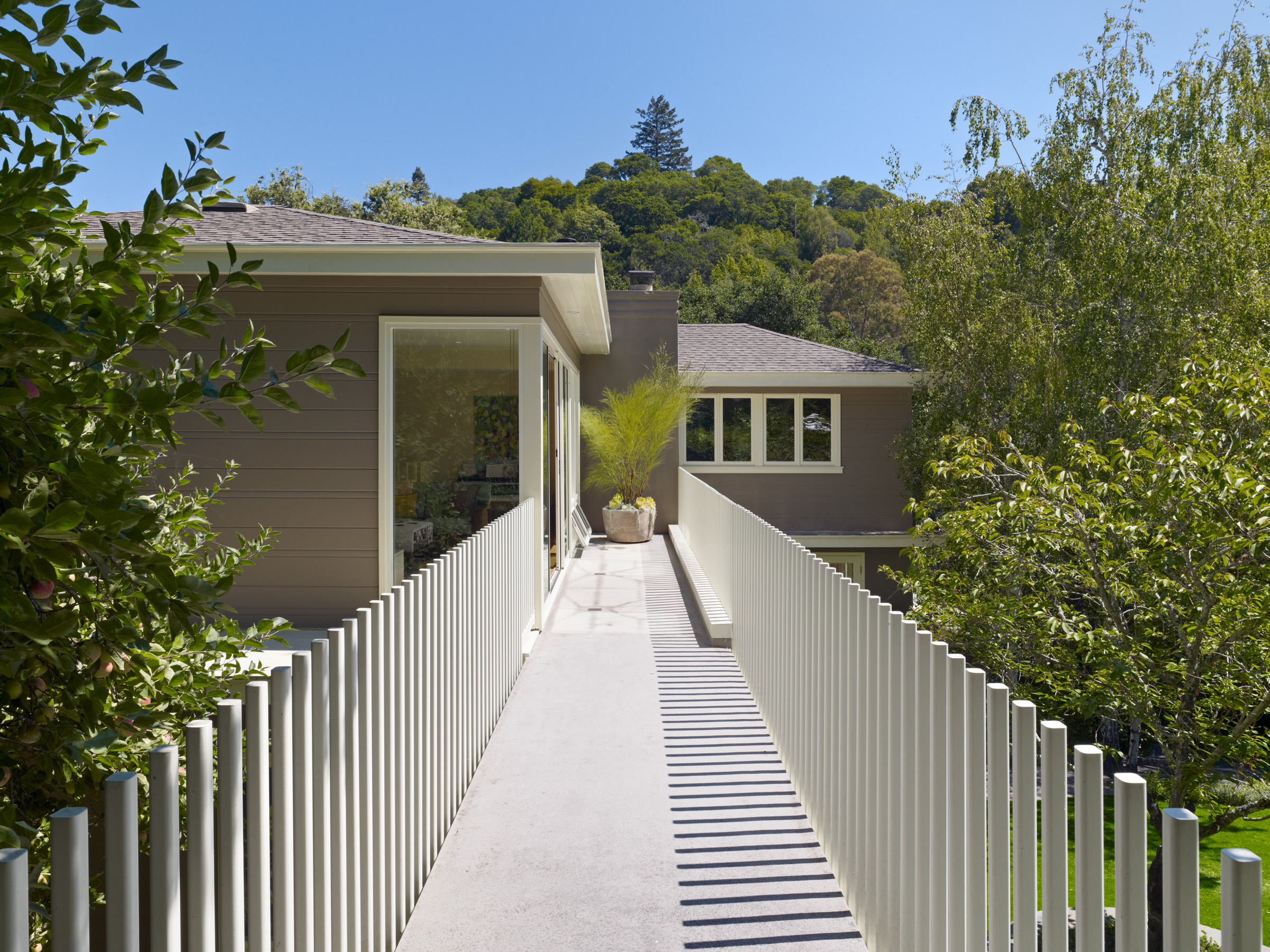
Photographs by Bruce Damonte
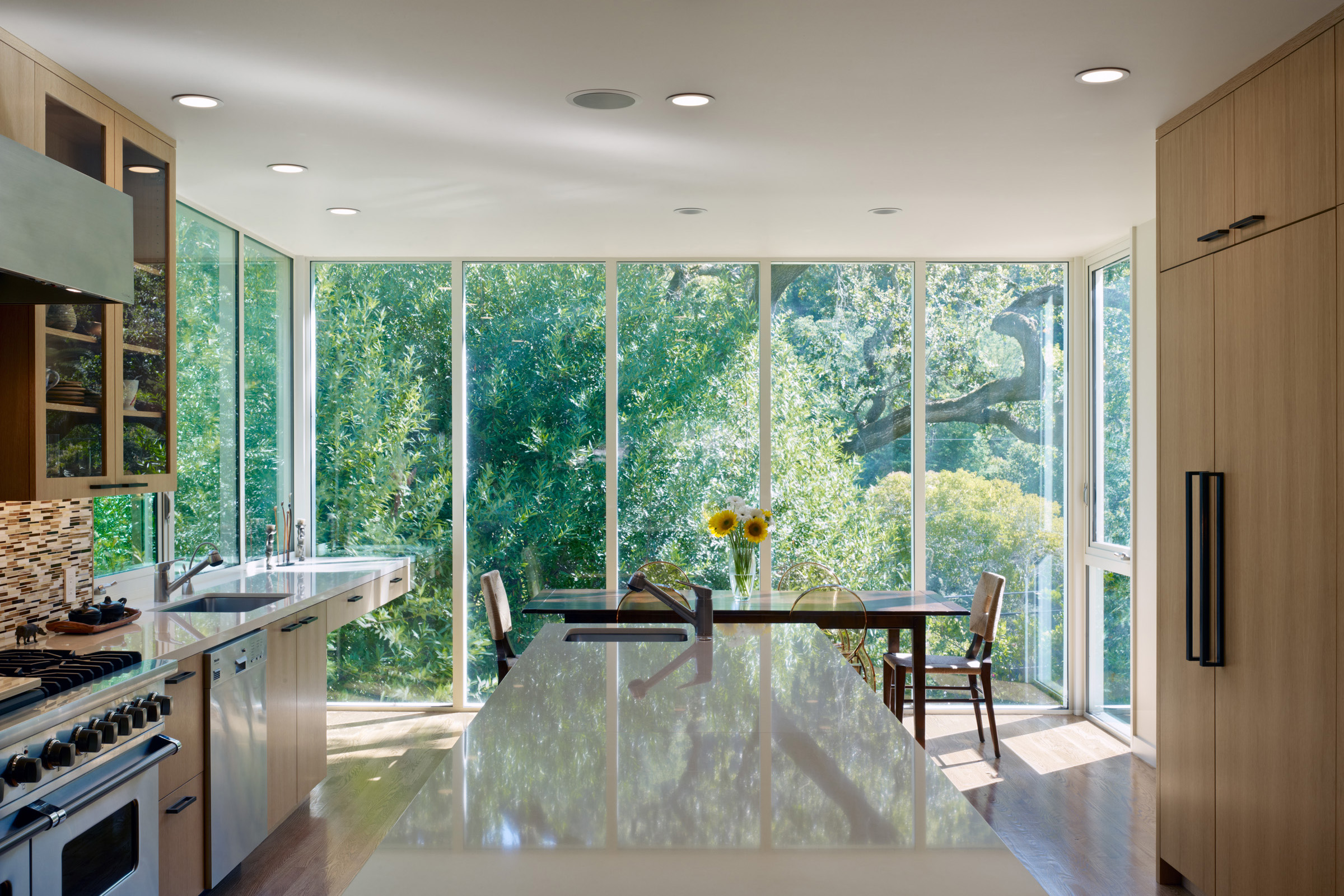
Set among oak trees on a sloped site, this project entails strategic additions and remodeling to open up an existing 1930’s house for the new owners.
Our goals were to take advantage of the oak trees, create indoor / outdoor connections and remedy awkward and unusable spaces created by past remodeling including a sweltering roof terrace off the upper floor, extremely awkward master bath and closets, as well as a dark and cramped kitchen. While modern, the new spaces and remodeled areas also needed to integrate to the overall aesthetic of the home.





Interior / exterior railing detail

