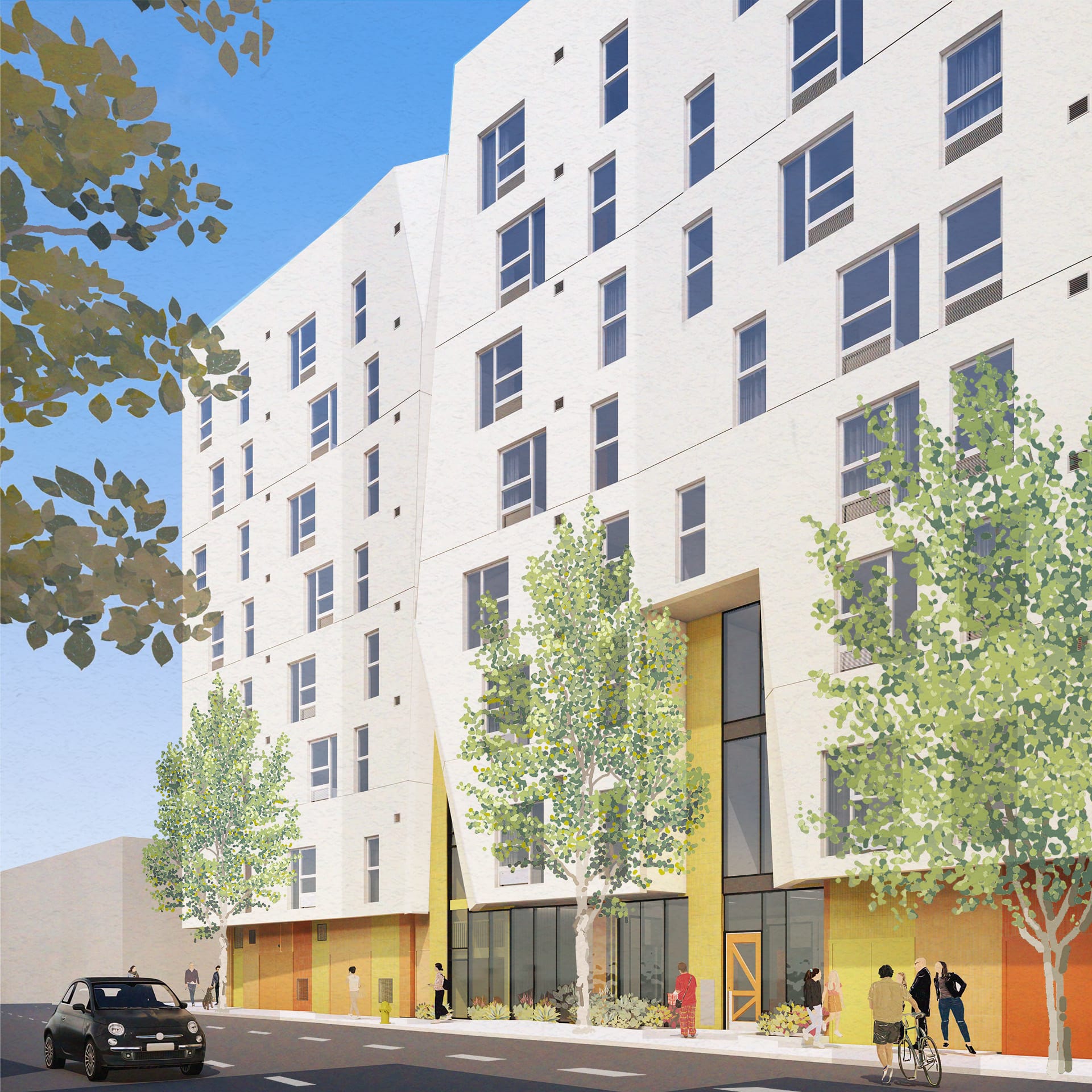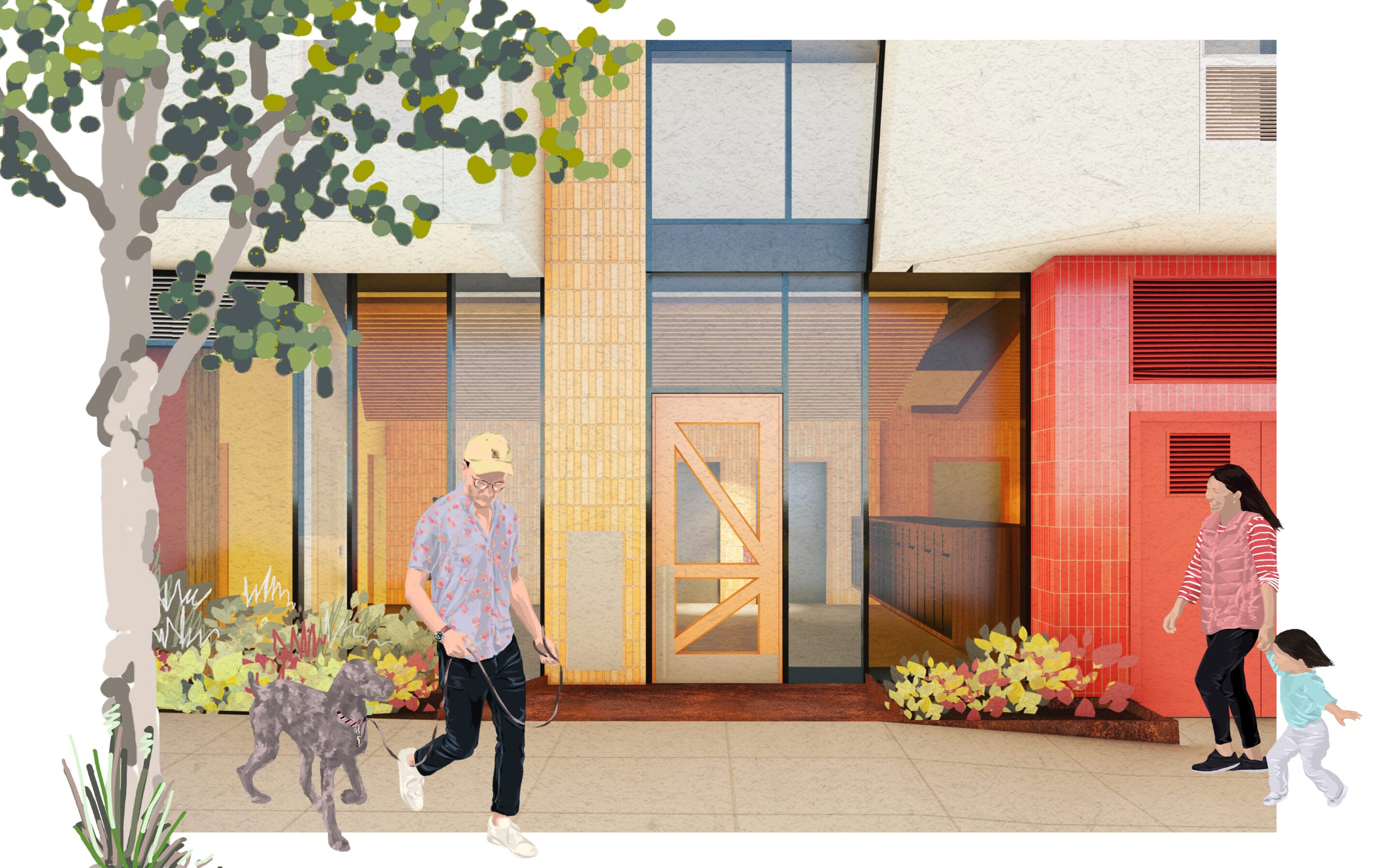
Credit: David Baker Architects
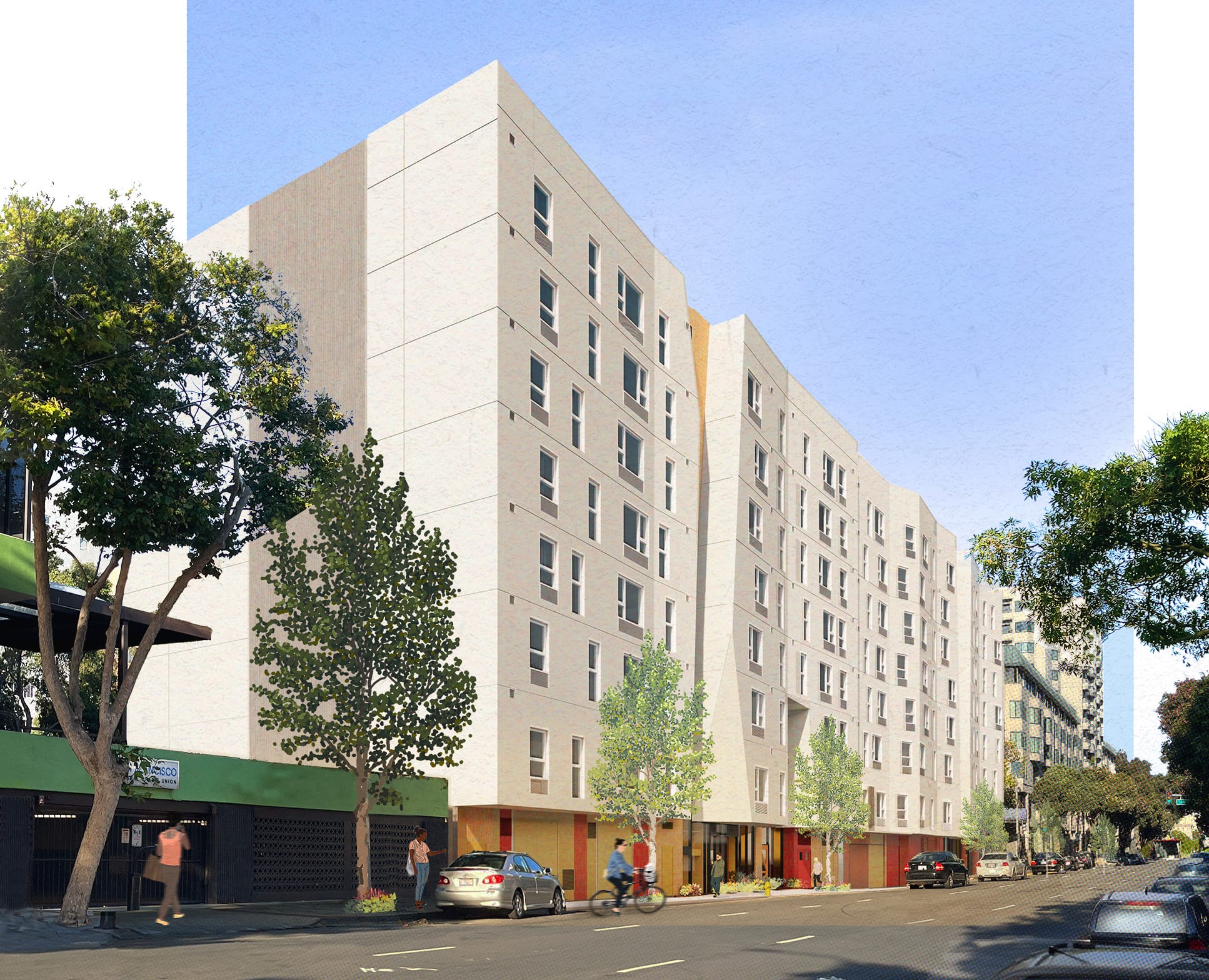
Credit: David Baker Architects
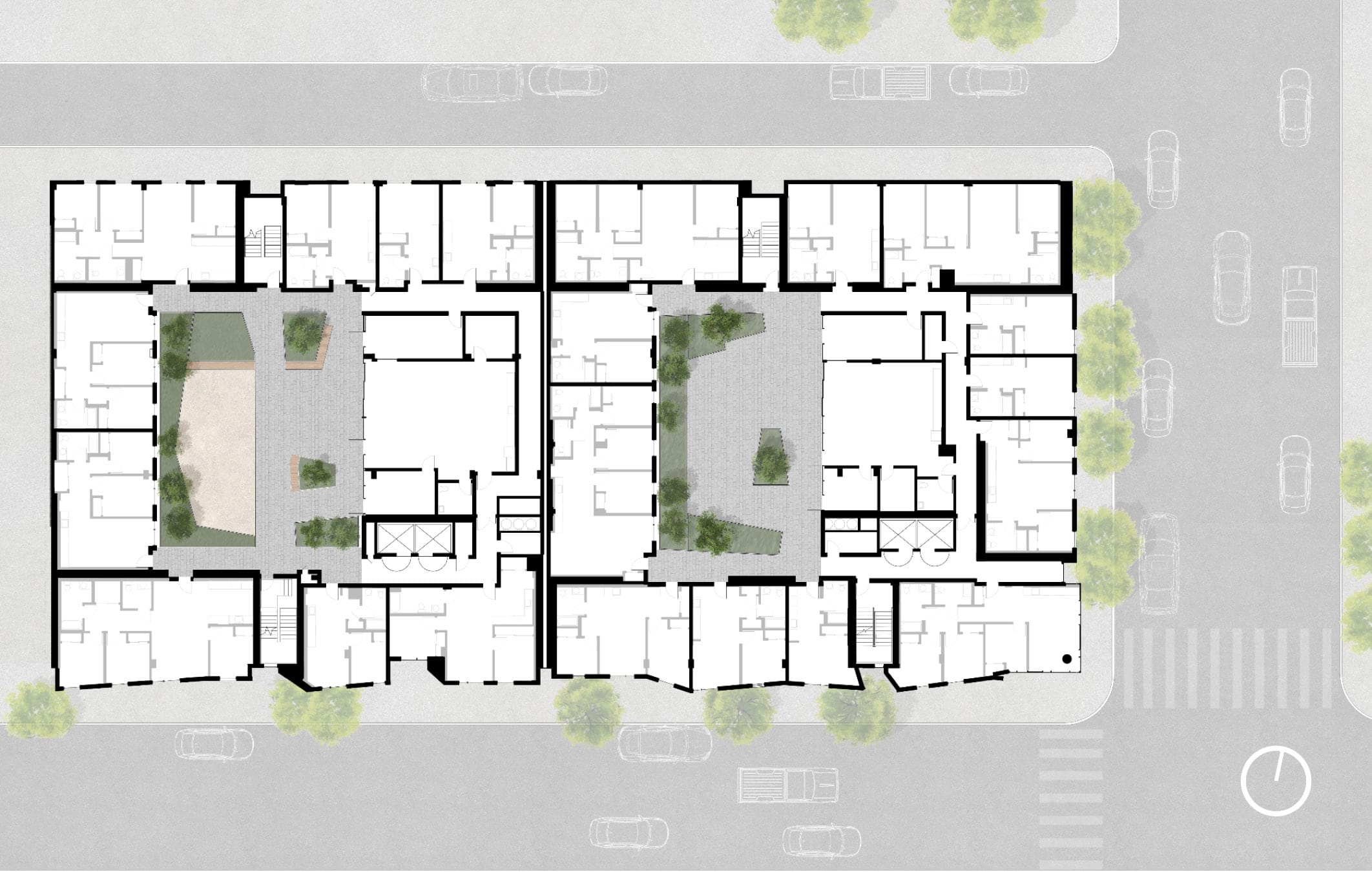
A variety of studio, 1, 2, and 3 bedroom units are included in both project phases.
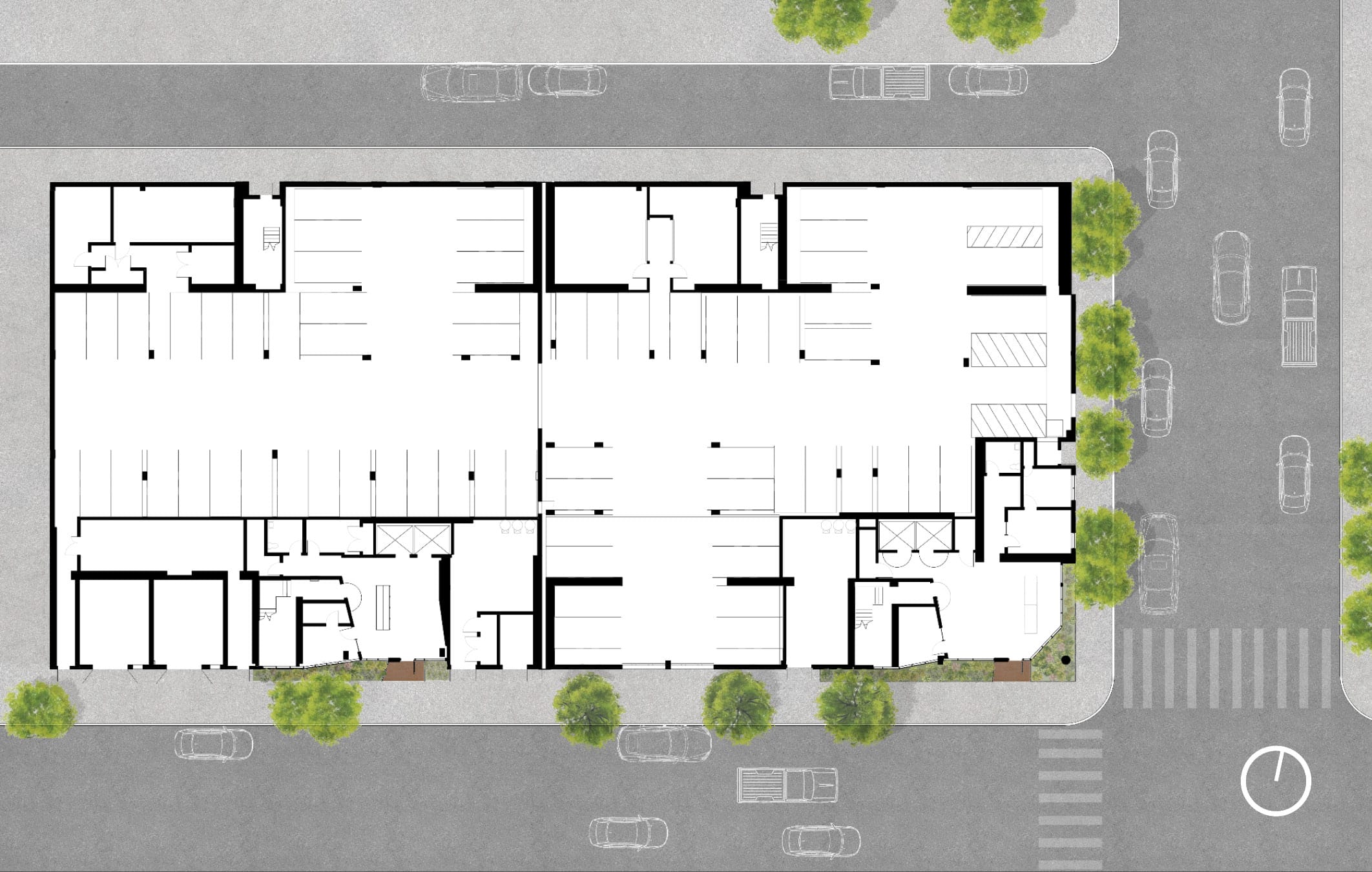
In addition to each phase's respective entry lobbies, the ground level also provides parking for employees of the city's Employment Development Department.
