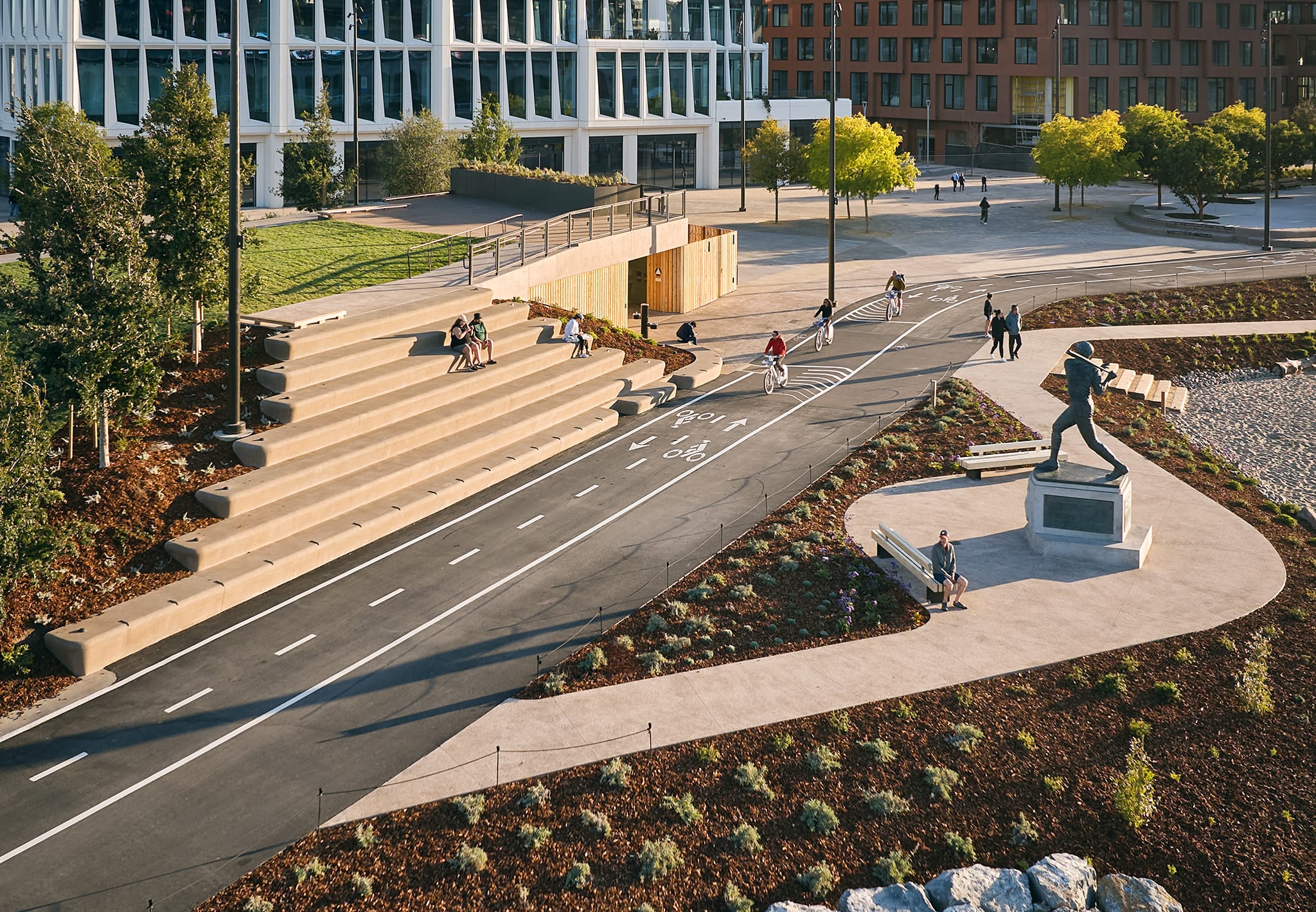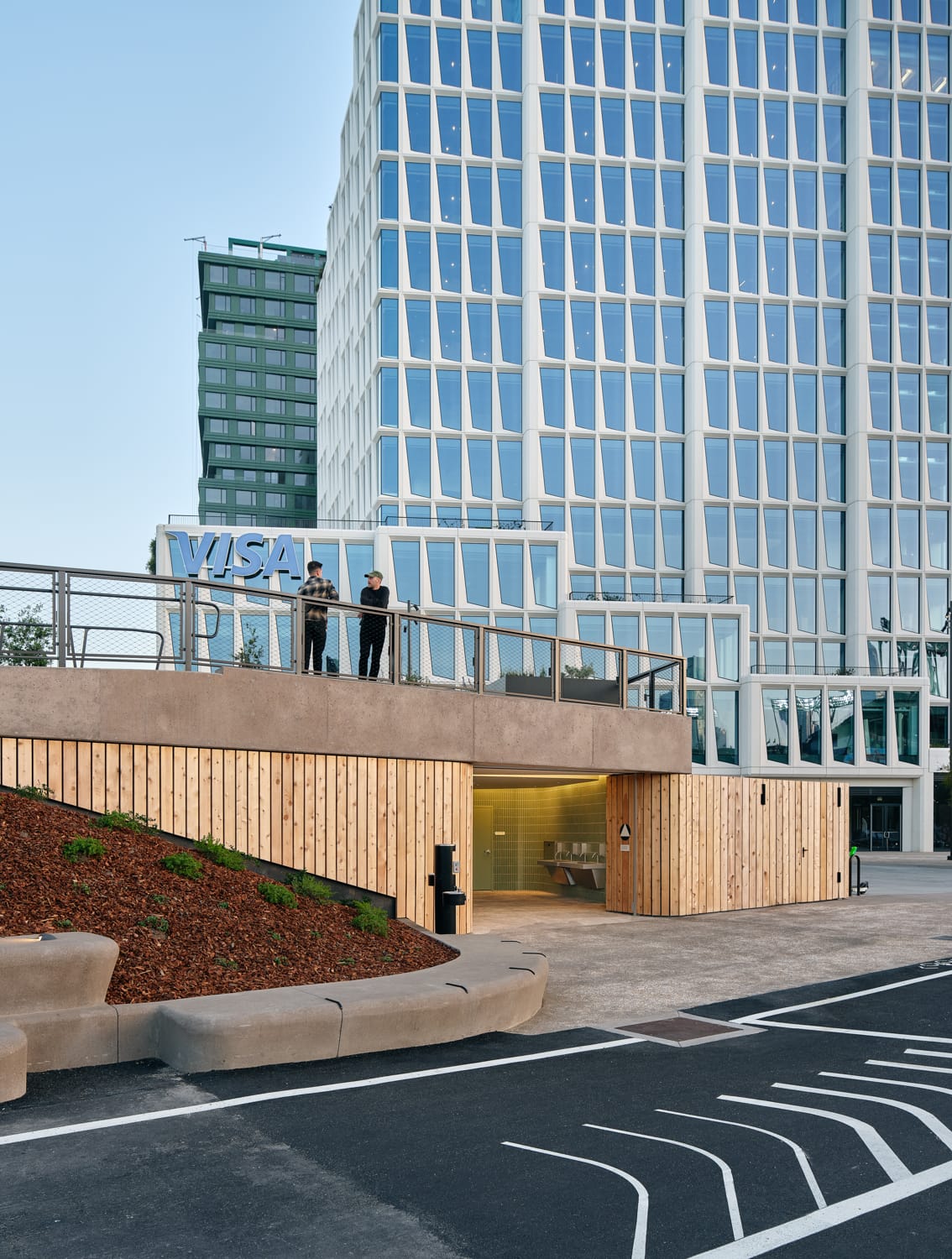
View of restroom entry highlighting the integration with the landscape to carve out new civic and public amenity spaces along the SF shoreline.
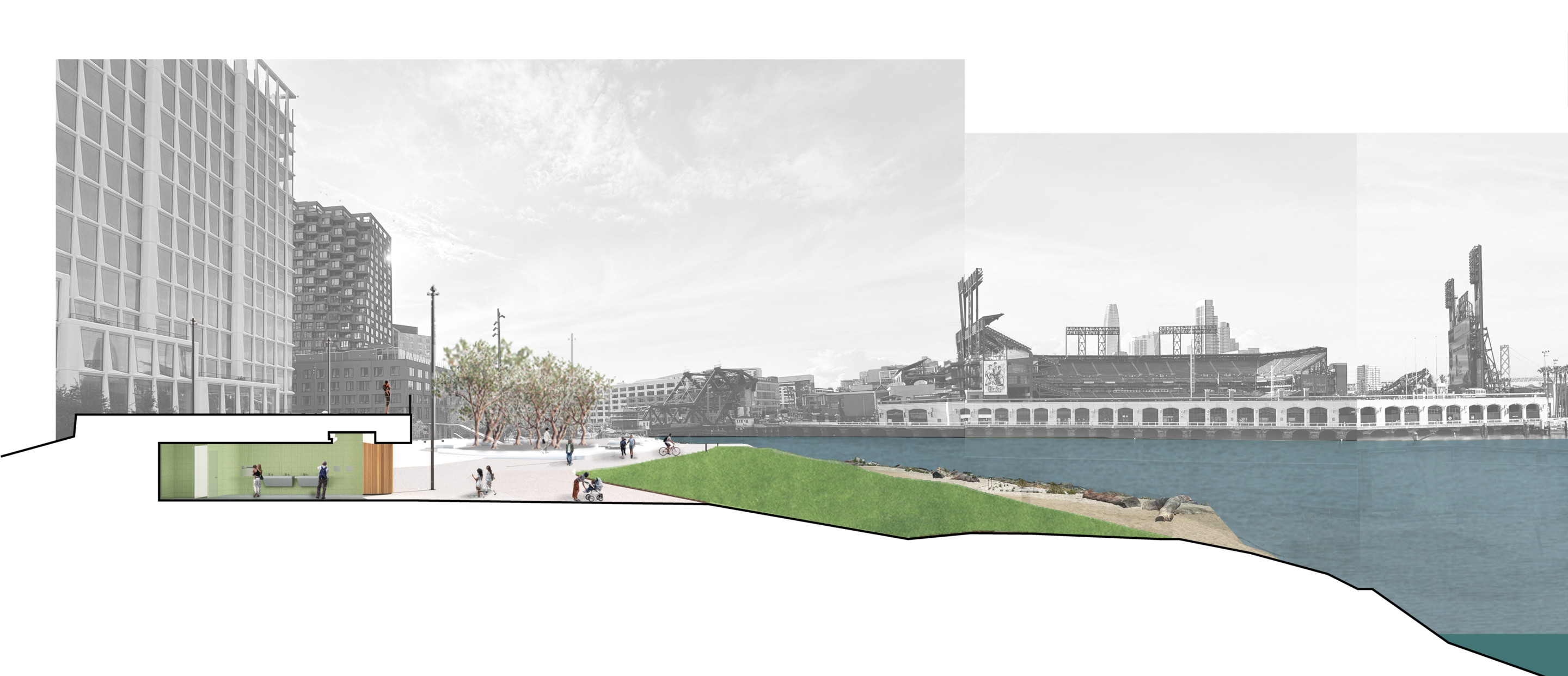
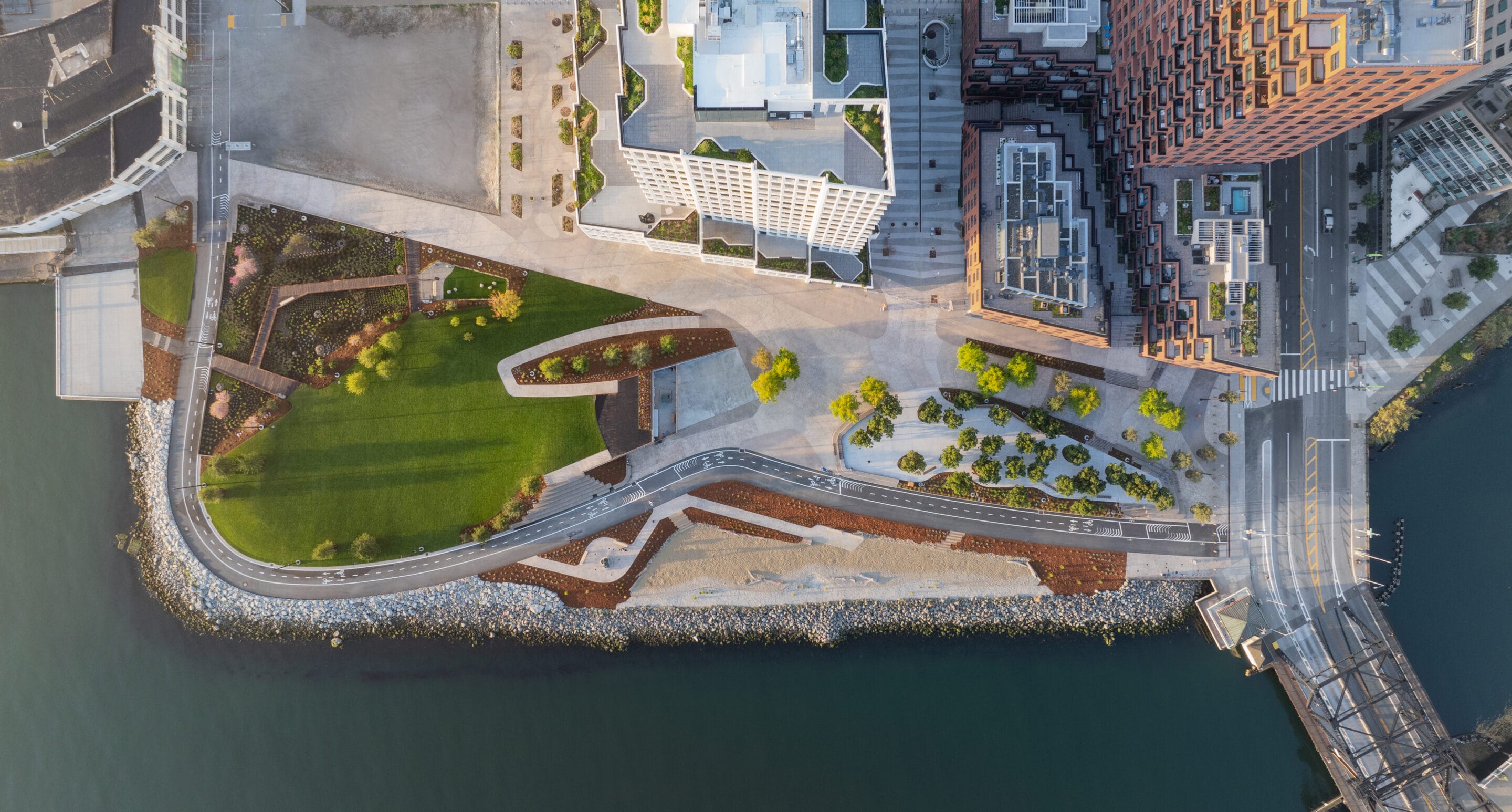
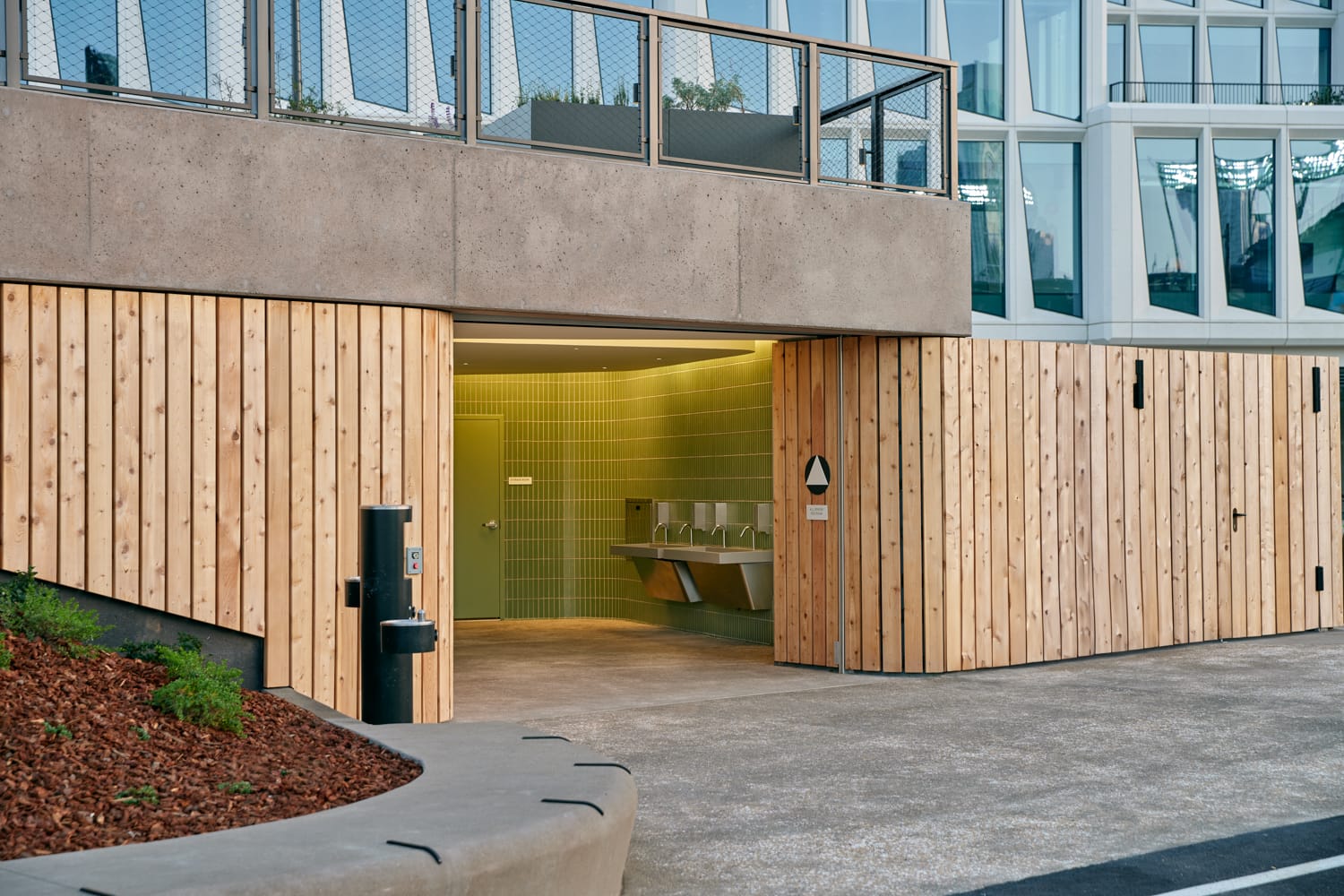
The gently curved walls integrate the entry and provide queuing space away from the Bay Trail.
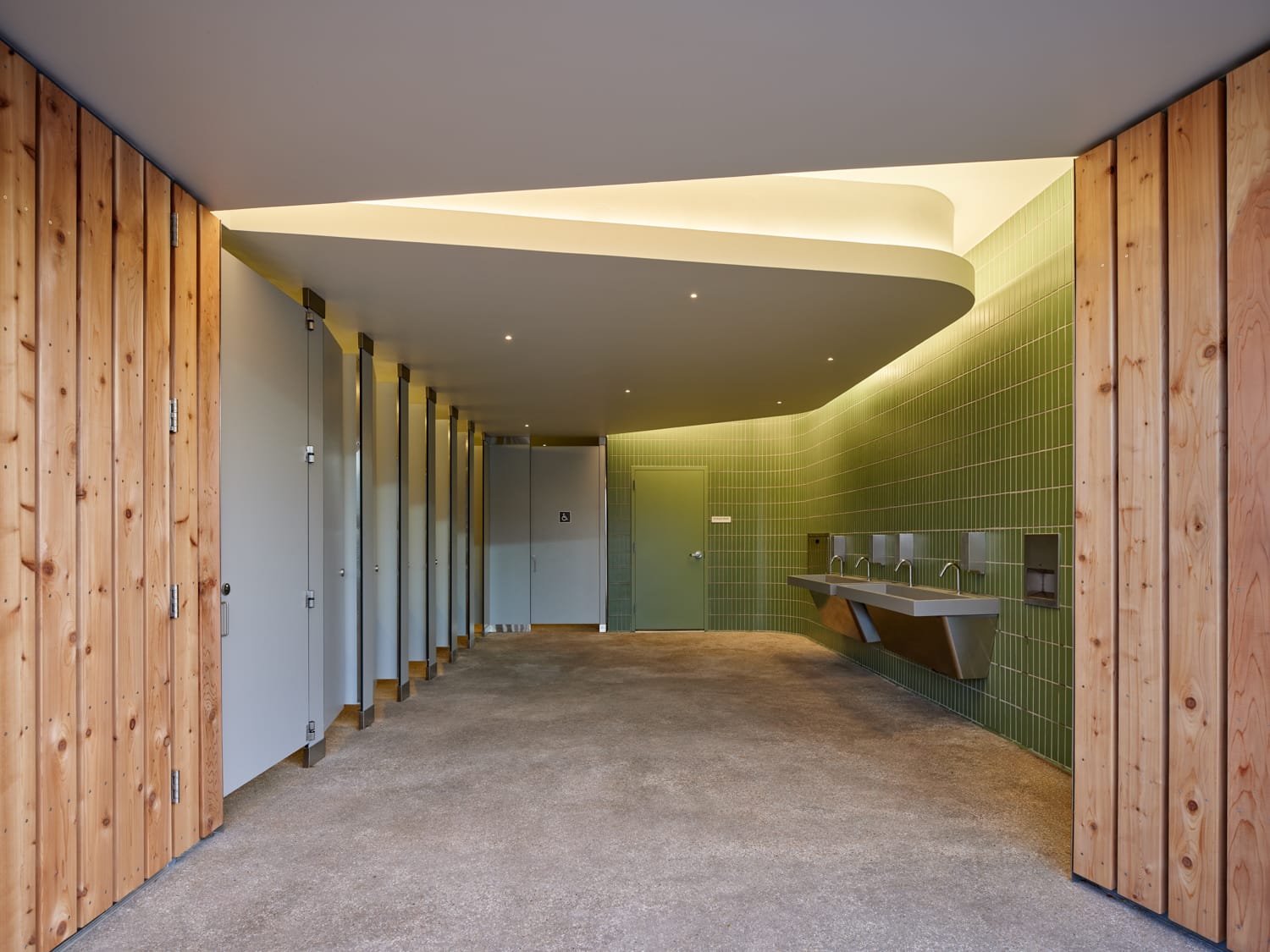
With limited ceiling height, rounded forms and strategic lighting provide ample illumination and surprise.
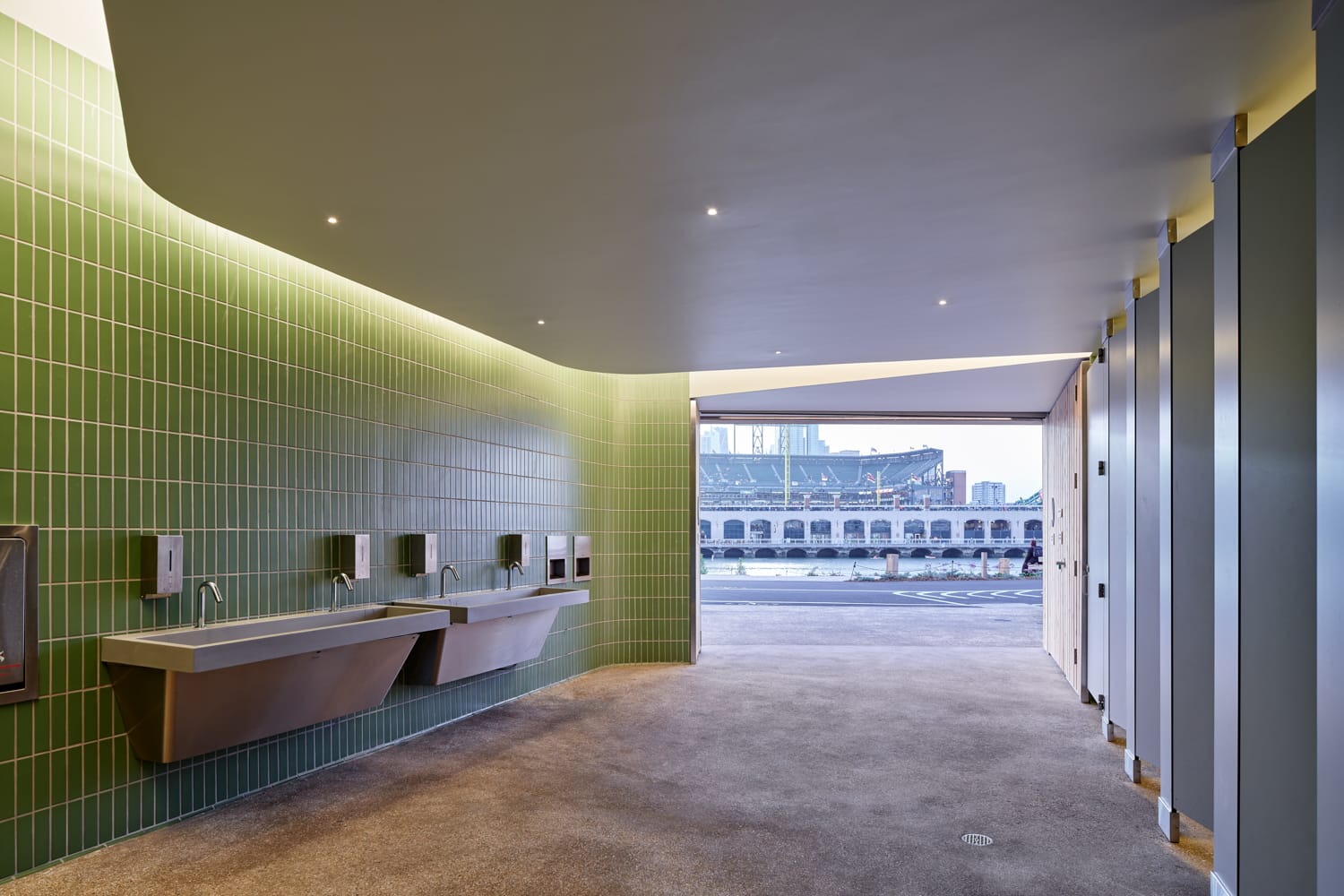
Framed view of the ballpark upon exiting
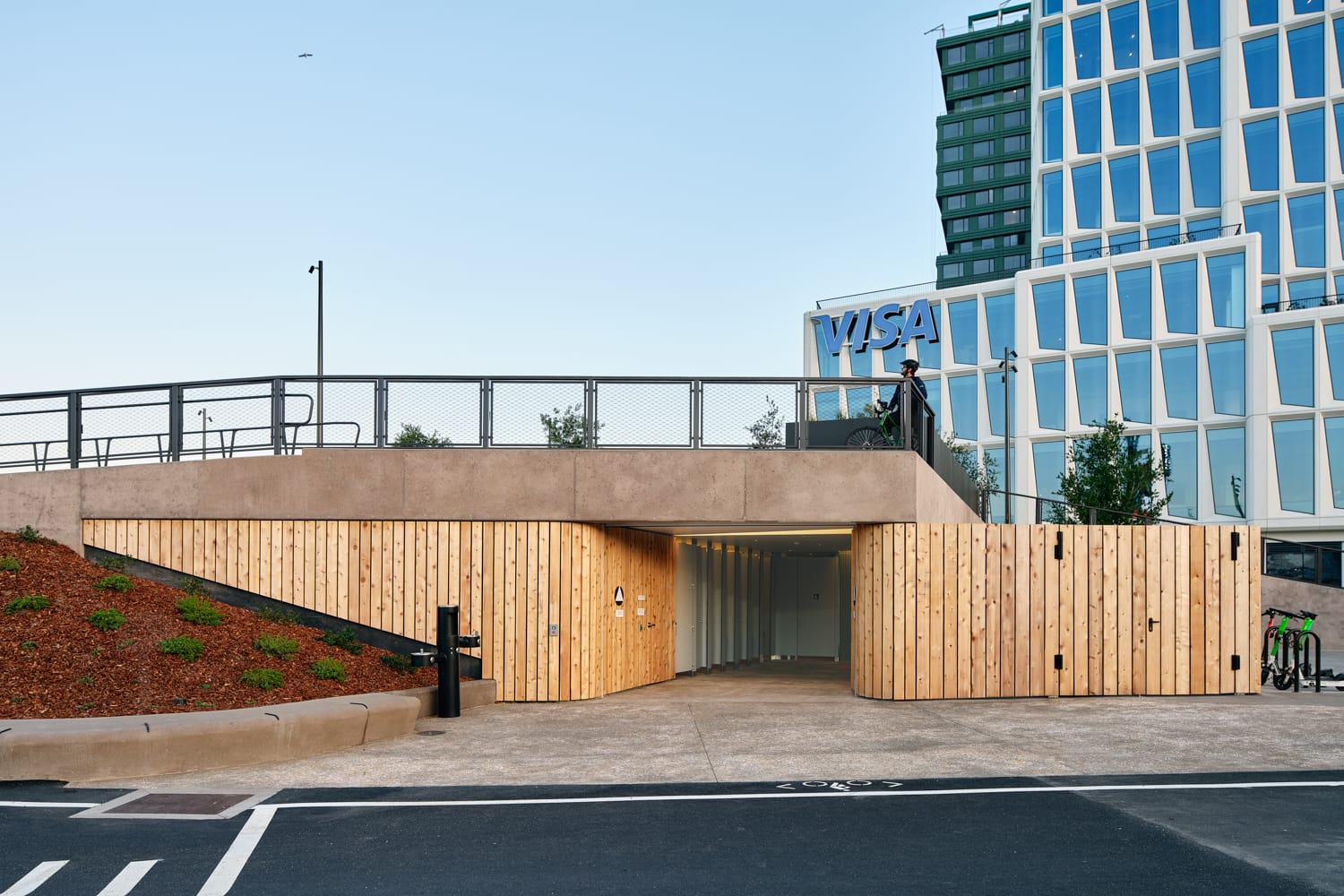
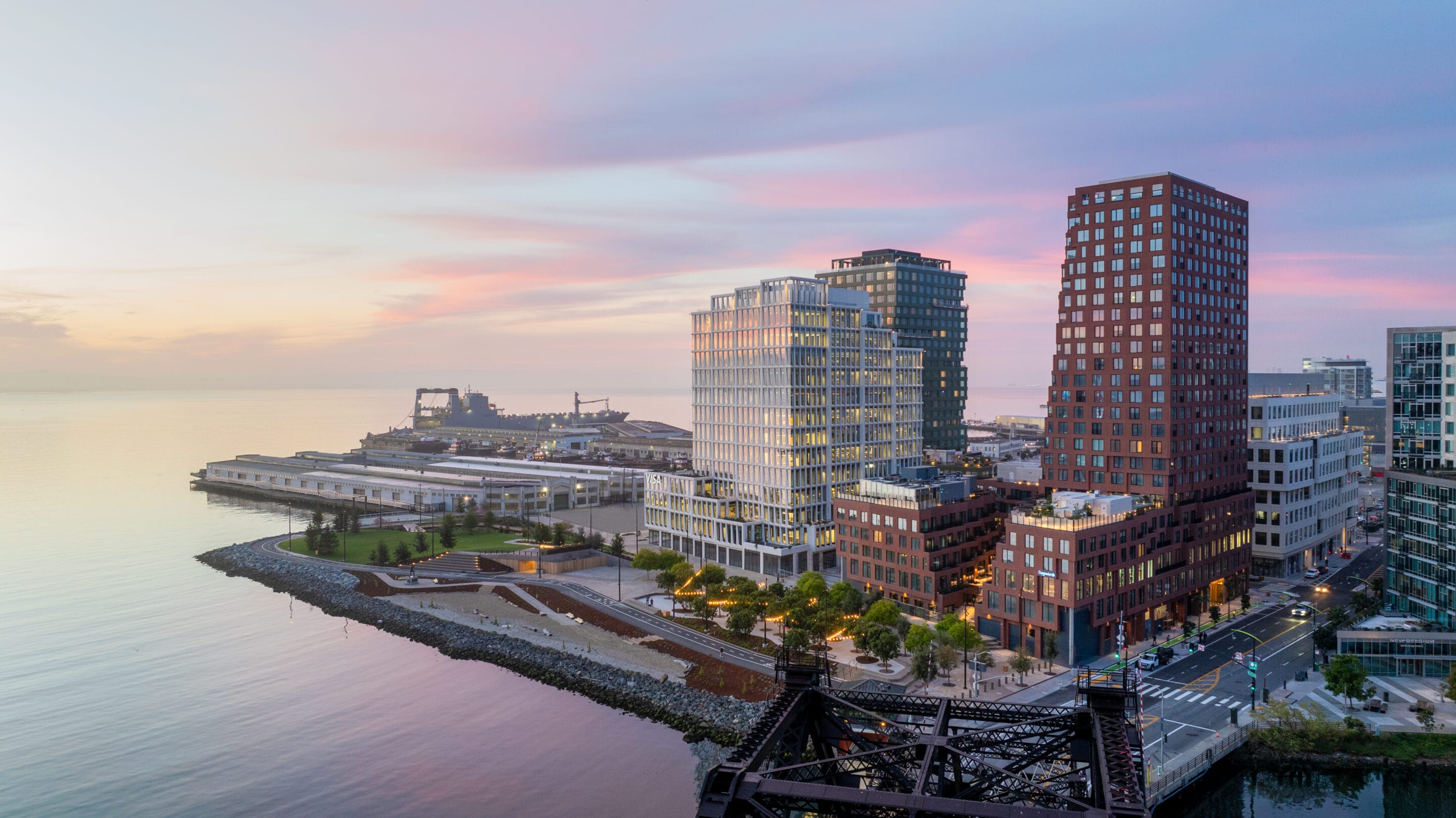
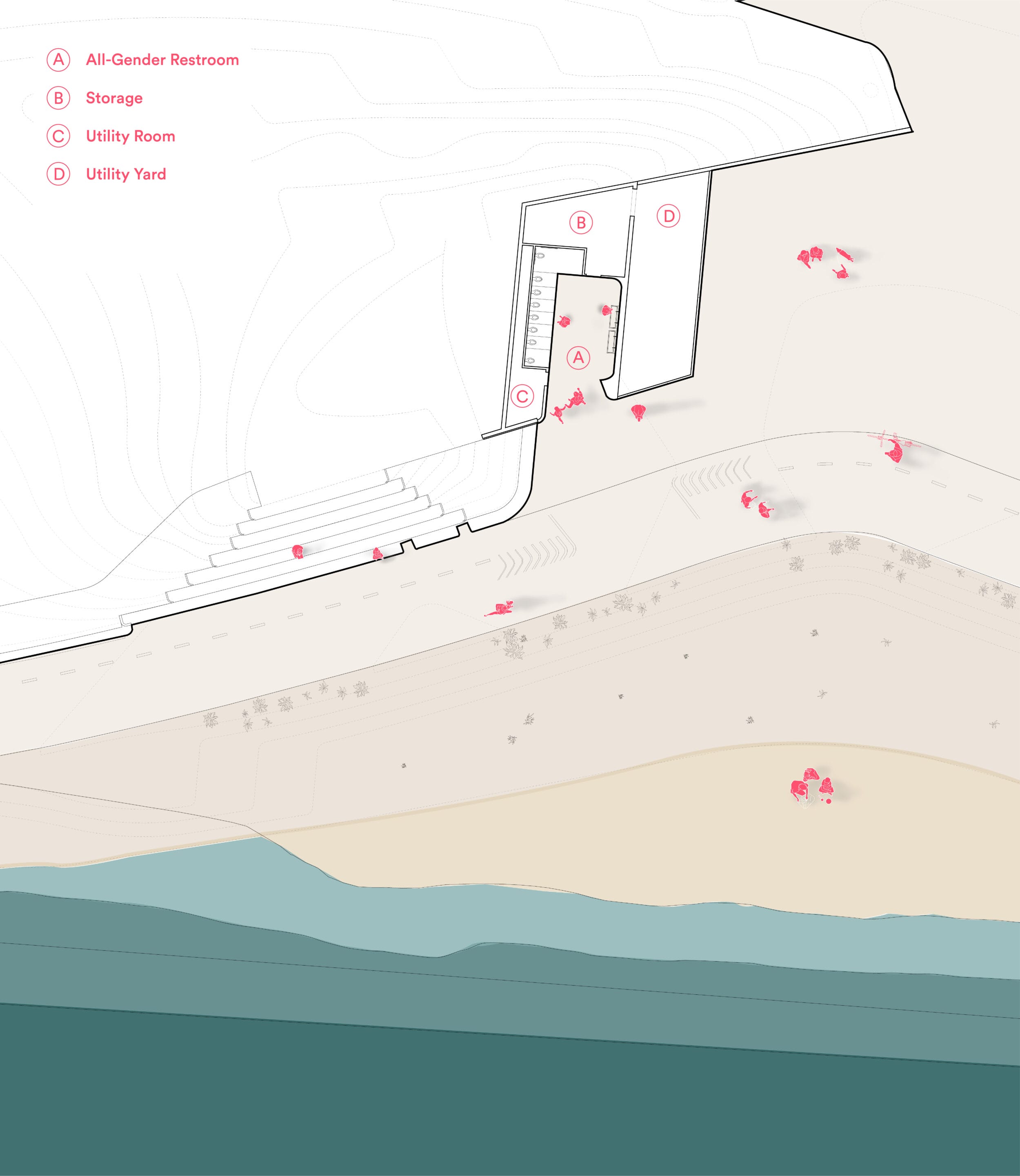
Credits
Landscape Architect: SCAPE StudioDevelopers: SF Giants, Tishman SpeyerLighting: PritchardPeckPublications
Featured in Architect’s Newspaper.
