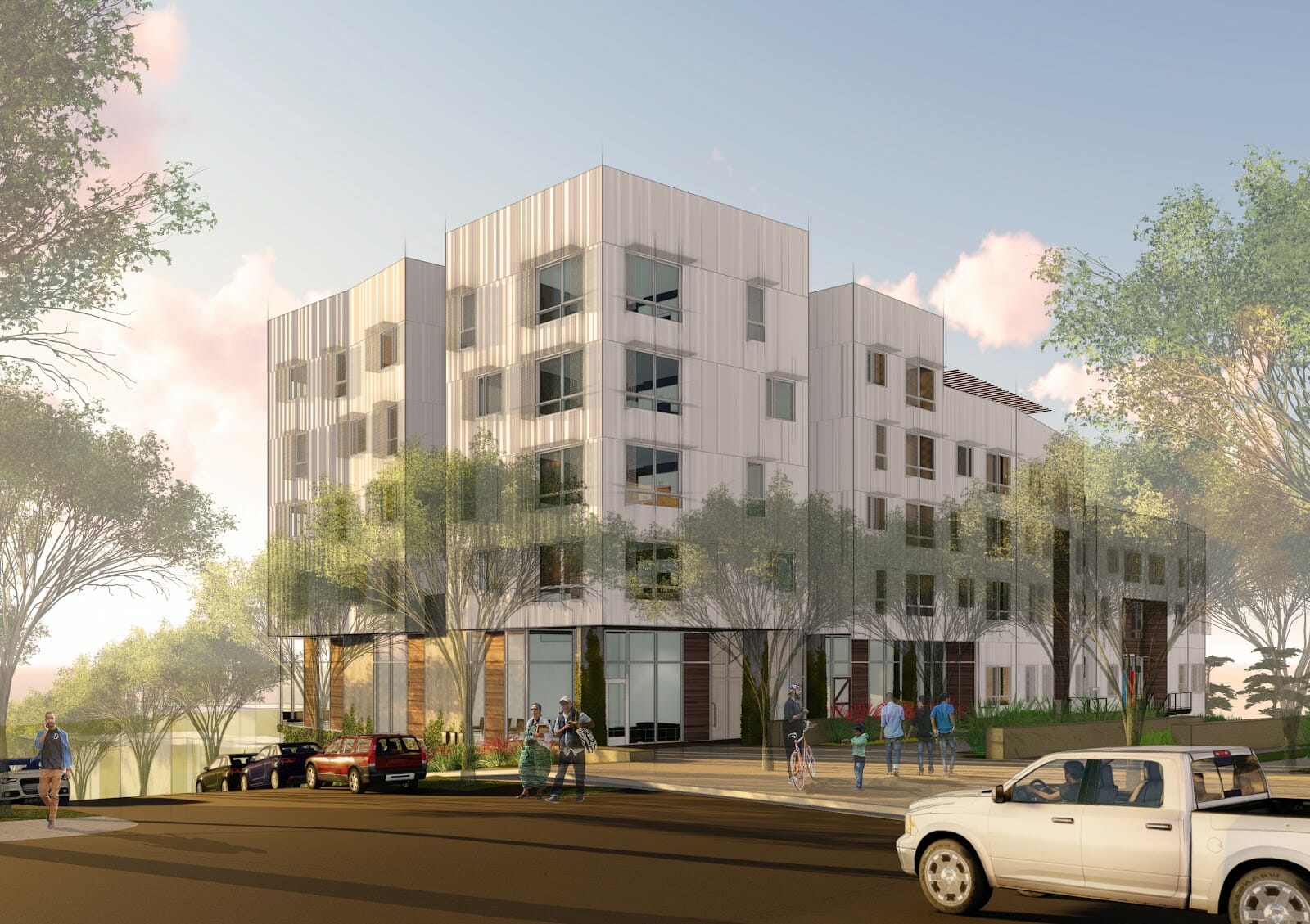
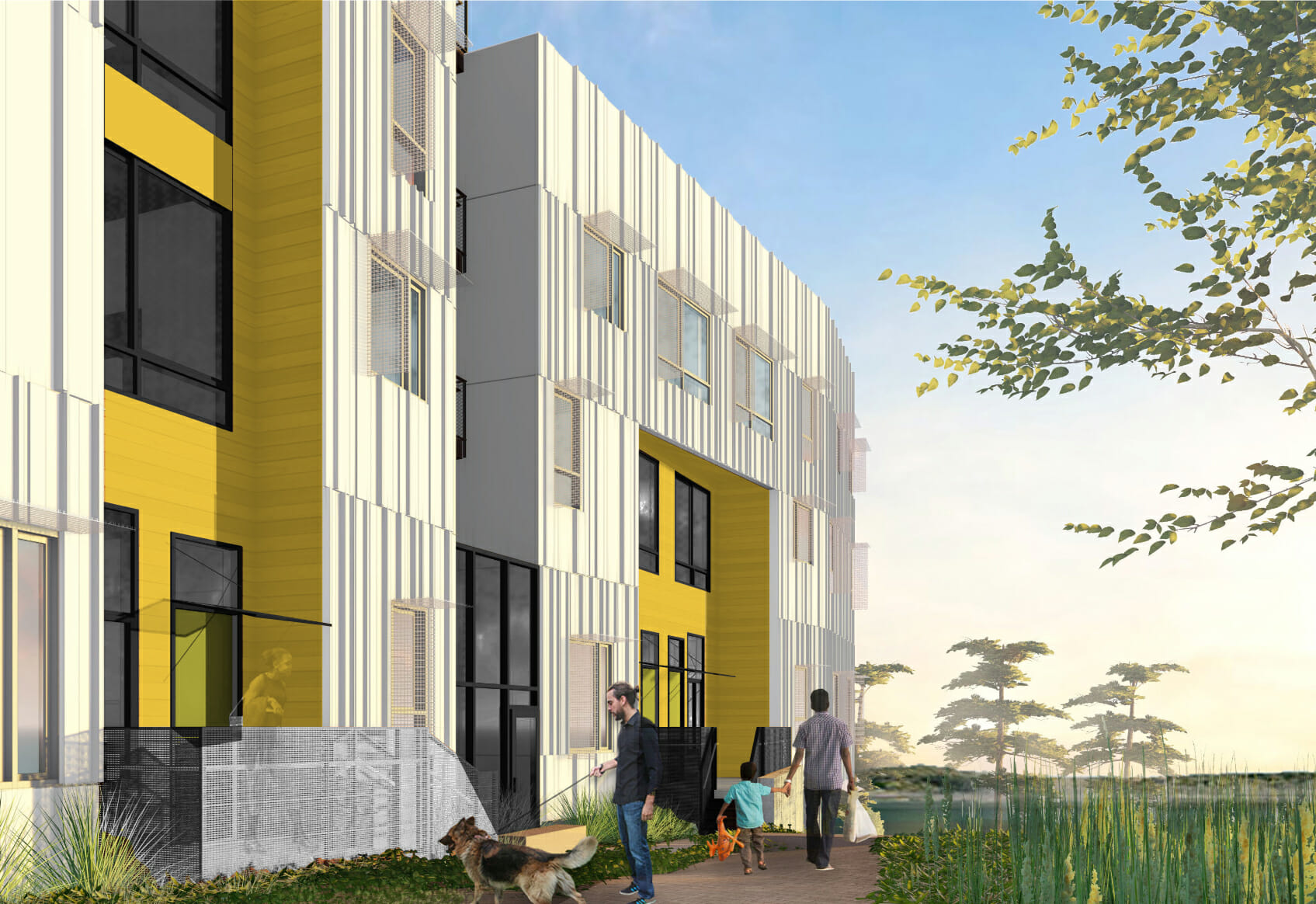
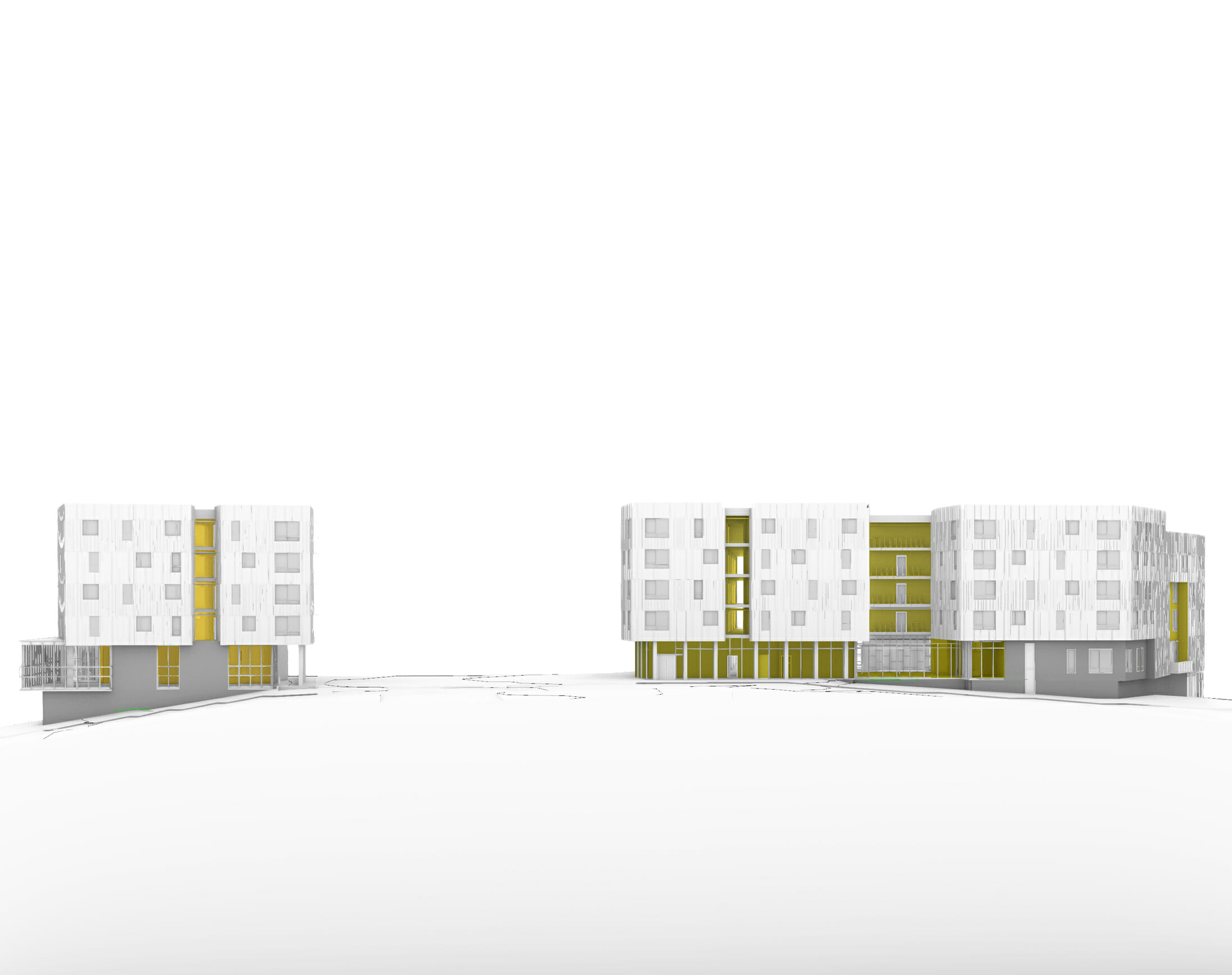
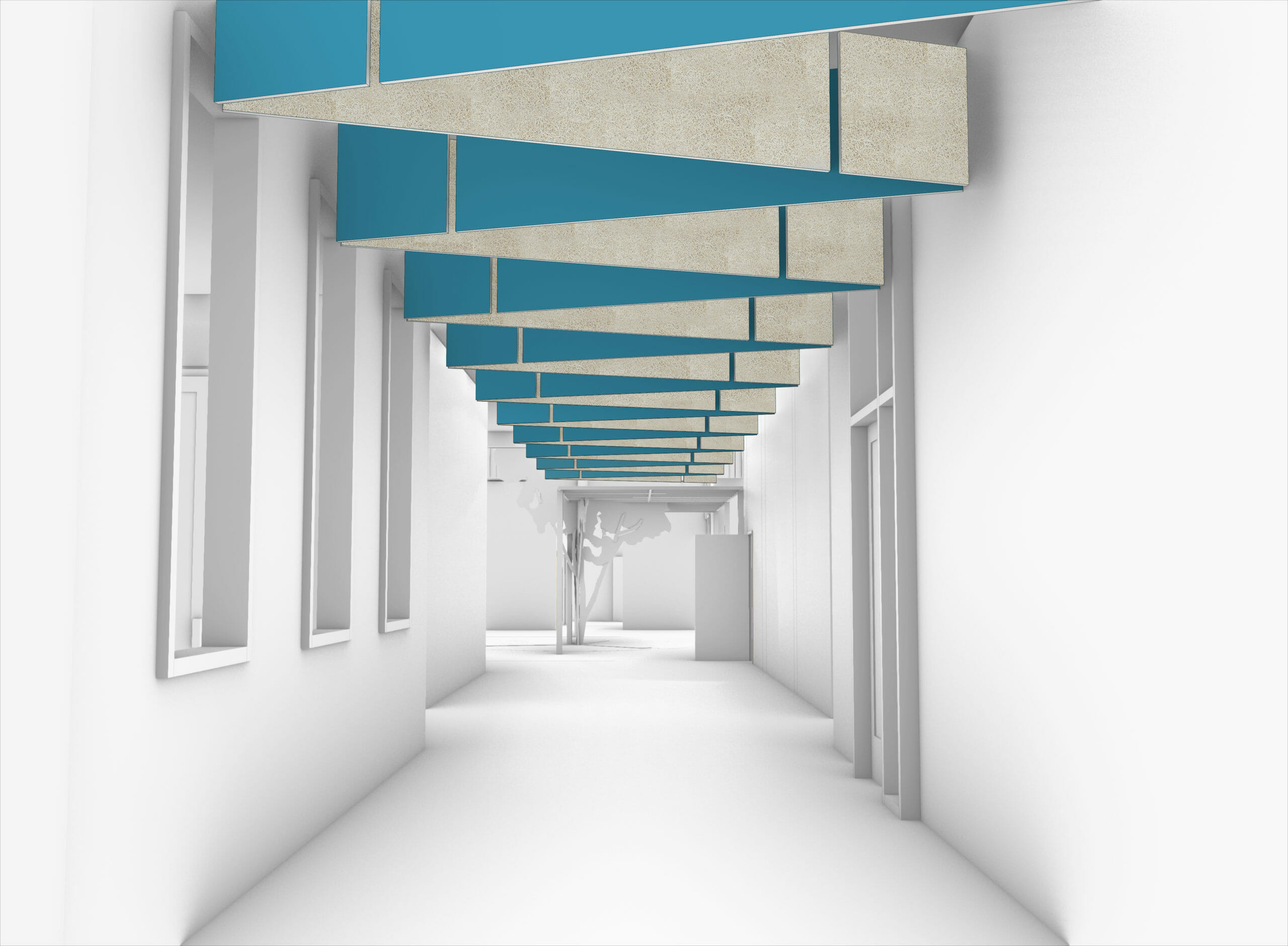
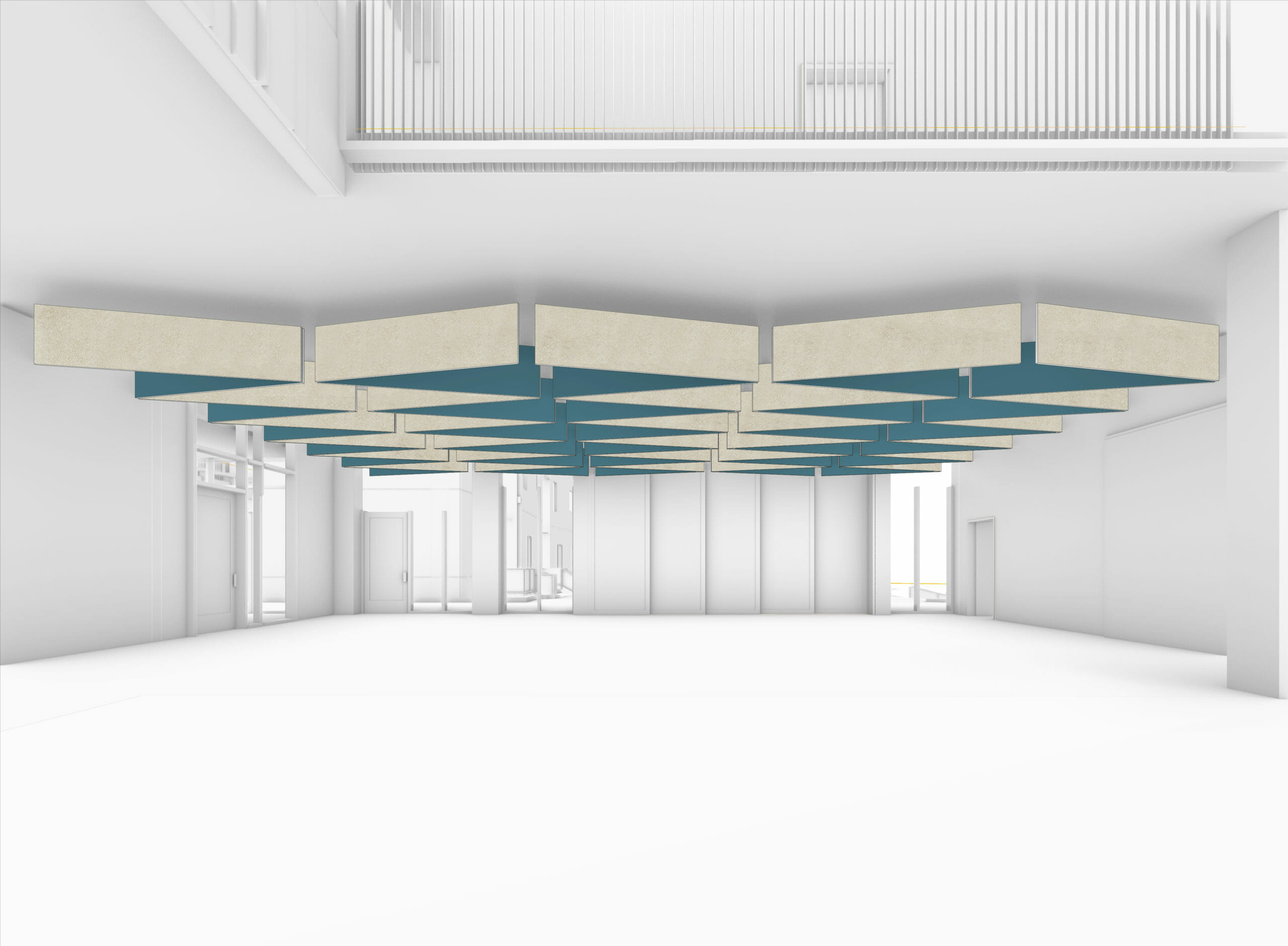
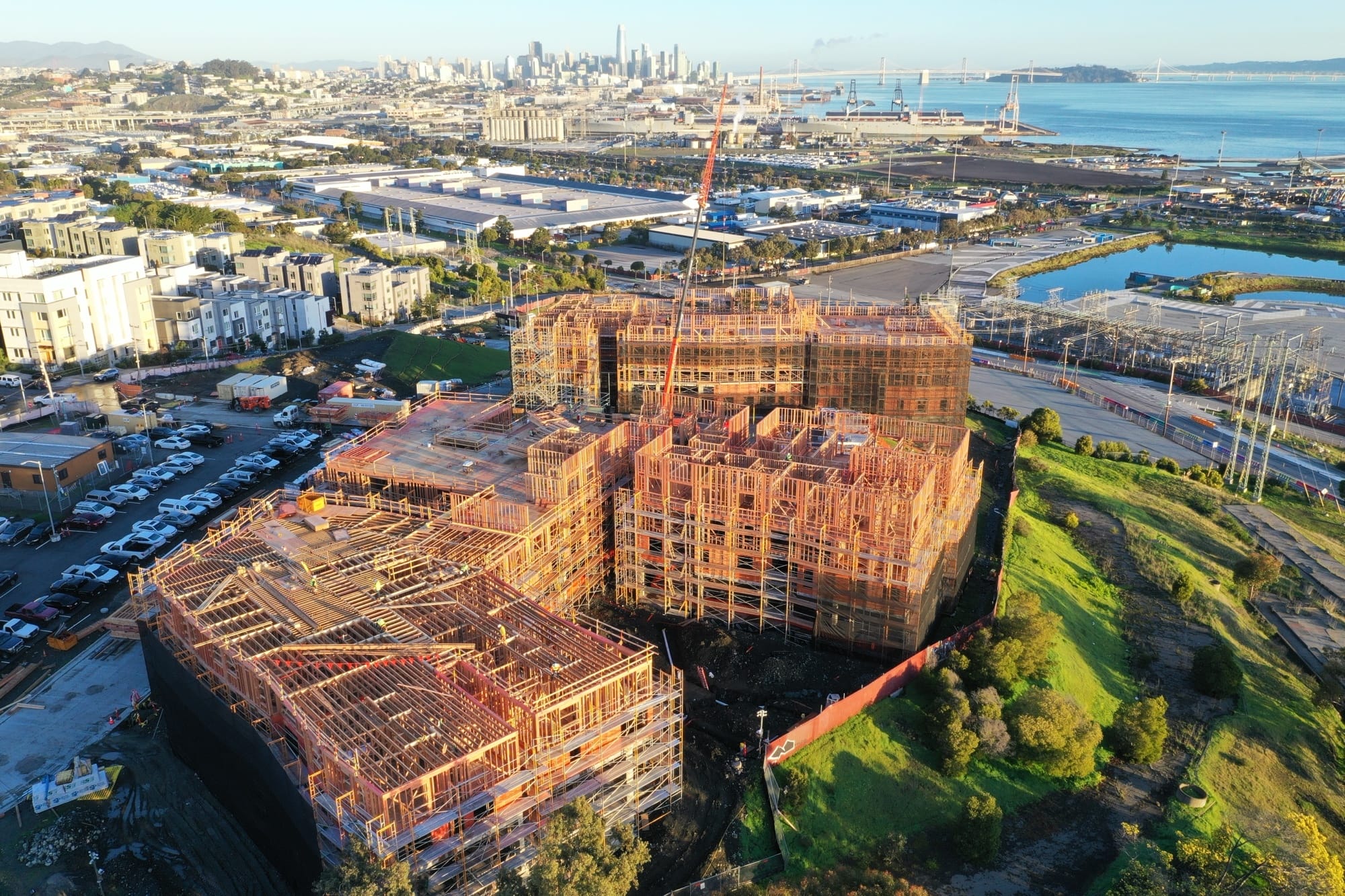
Hunters View Phase III is the final piece of the master-planned redevelopment of the Bayview Hunters Point public housing neighborhood on the eastern edge of San Francisco. This affordable housing project encompasses two buildings on three parcels and will provide 118 homes and amenities to serve the larger community, including a new public park.
The buildings feature active and engaging ground floors that support community and sensitively integrate the housing with the park. The diverse ground-level program includes a community center, public library, offices, bike room, laundry, and homes. Together with landscape architect Fletcher Studio, Min Design and David Baker Architects undertook an extensive community engagement process to include residents and neighbors in the visioning for the property.




