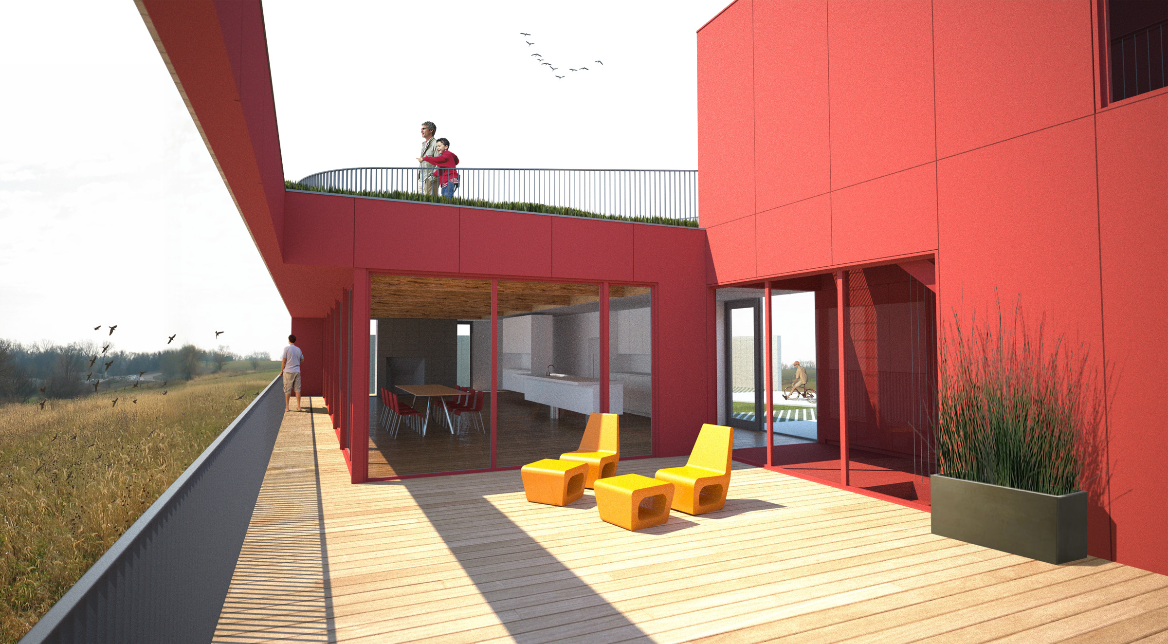
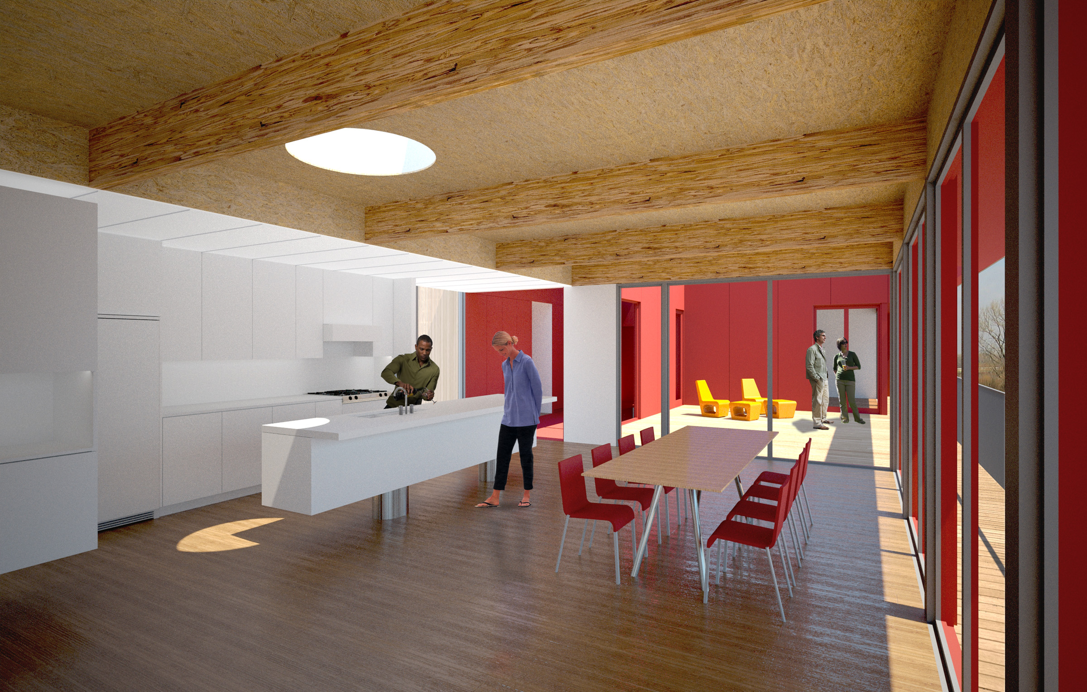
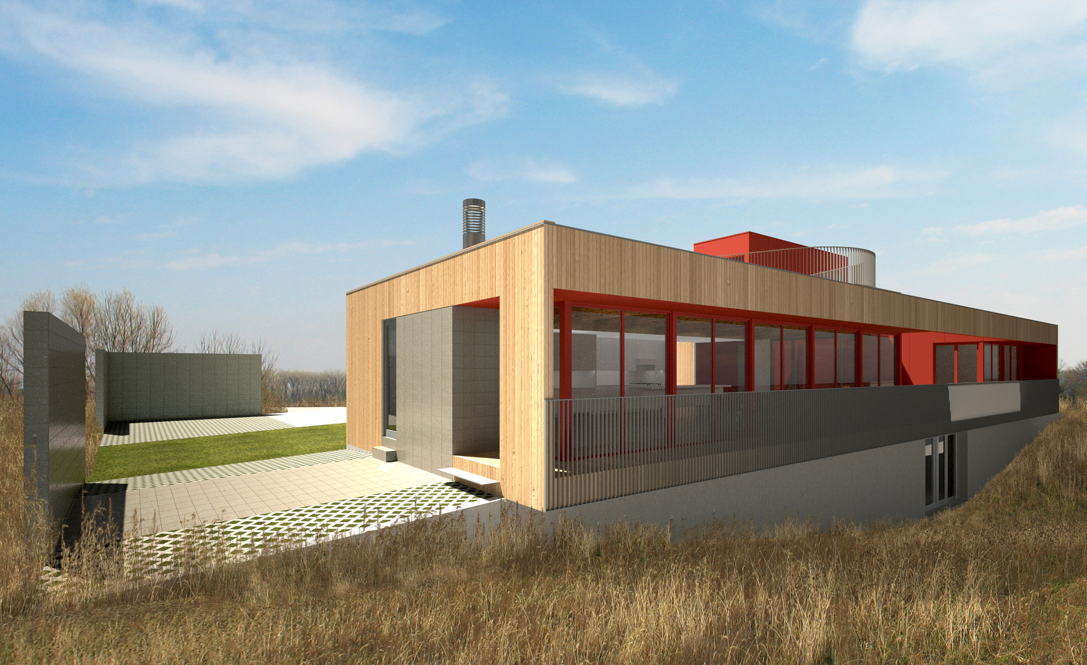
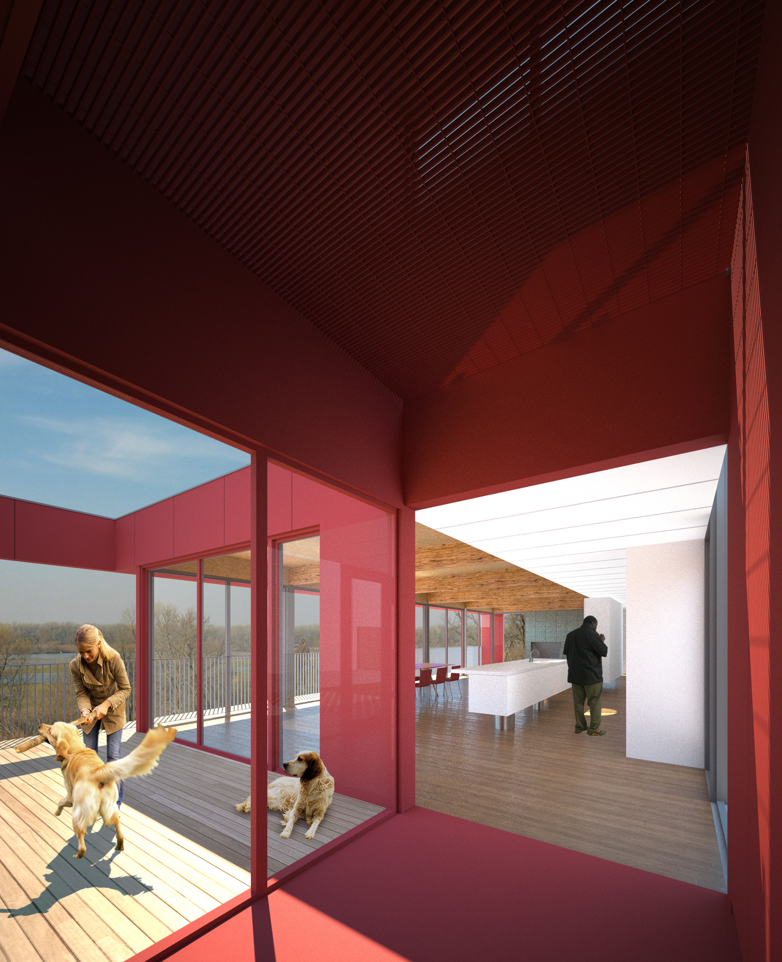
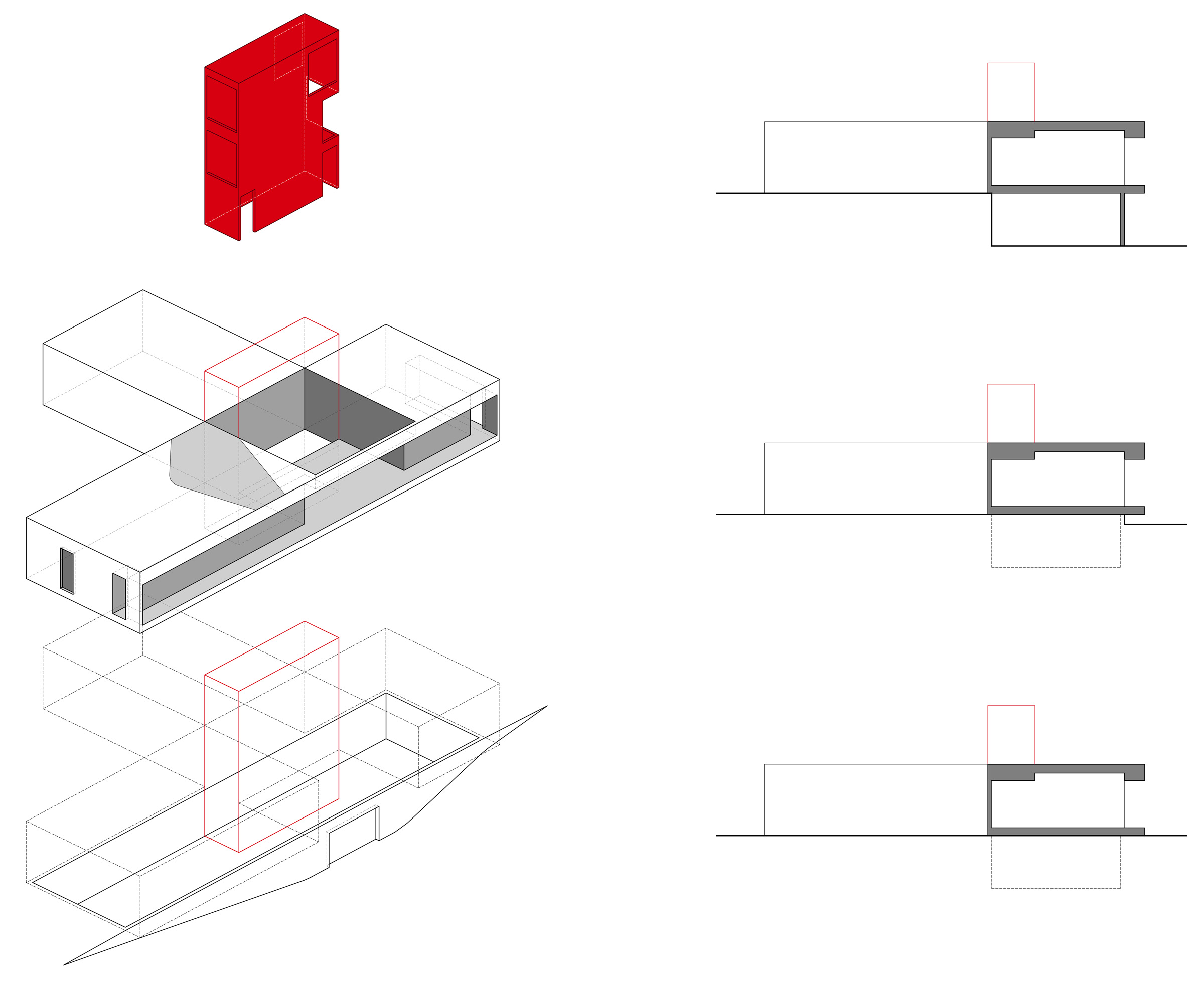
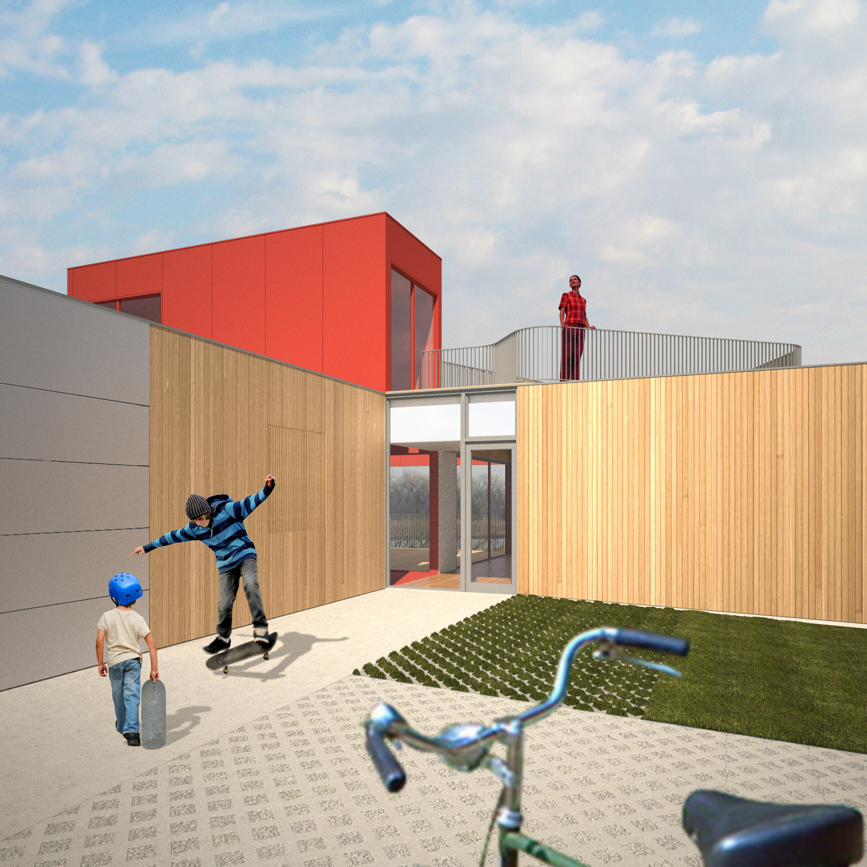
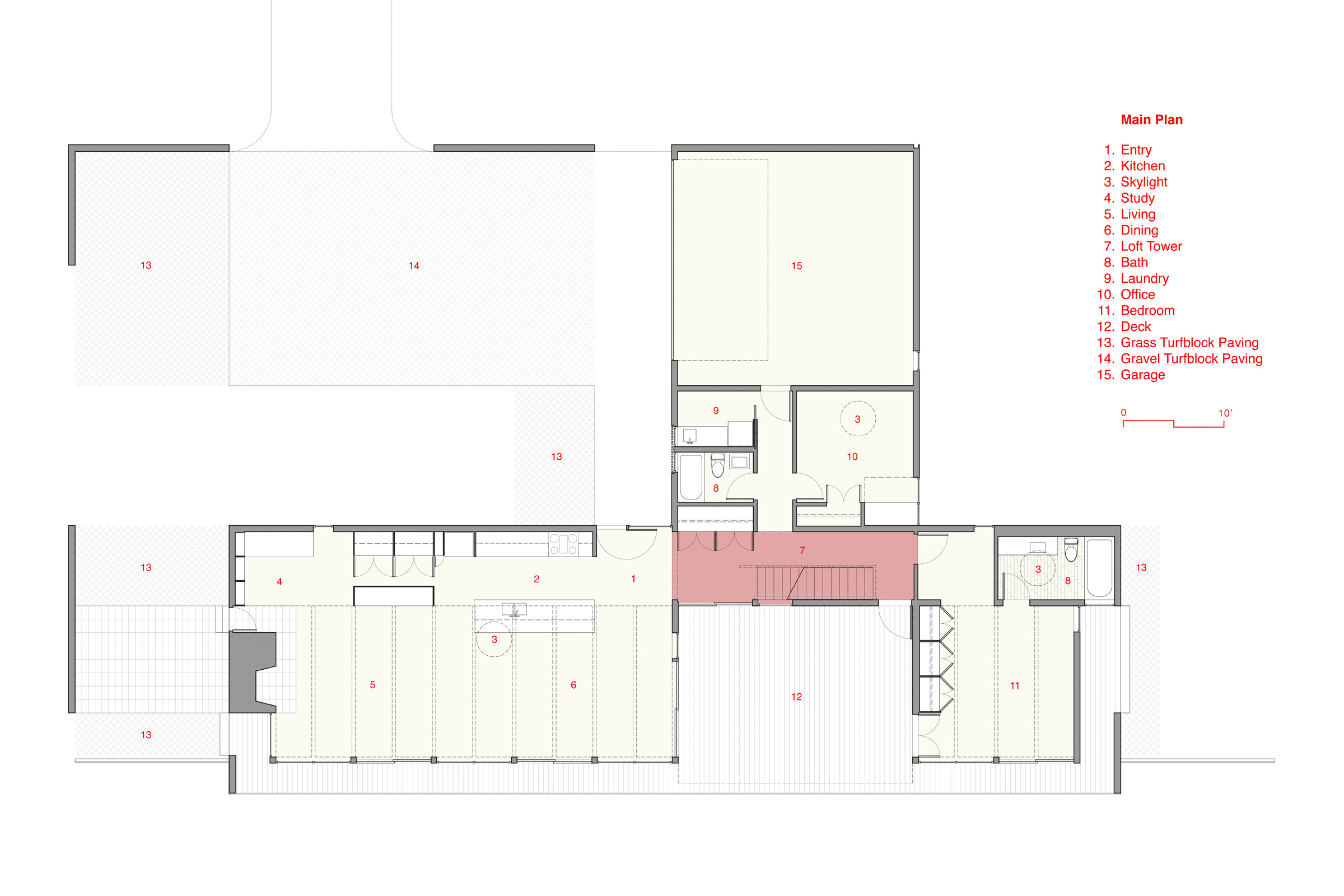
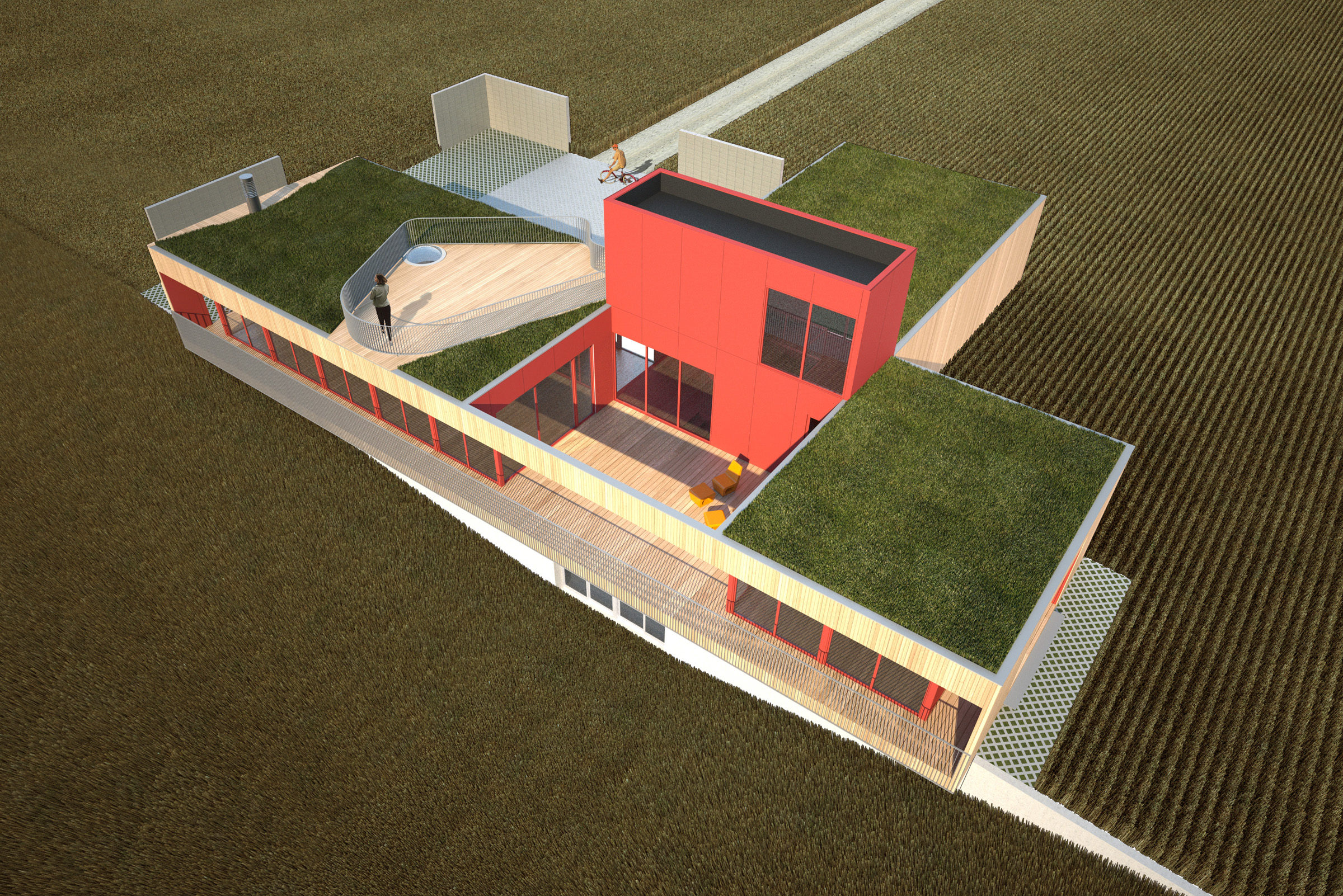
This 2 bedroom / 2-3 bathroom energy-conscious house is suited to suburban and rural lots with views as well as lots with intimate back yards. Designed for fluid indoor-outdoor living, the house is composed of three primary volumes on one level: 1. living/dining/kitchen area, 2. master bedroom and bathroom and 3. second bedroom, bathroom, laundry and garage. These three ‘boxes’ surround an outdoor room and a two-story tower that provides access to a roof deck and planted, green roof.
Plans available for purchase at www.hometta.com